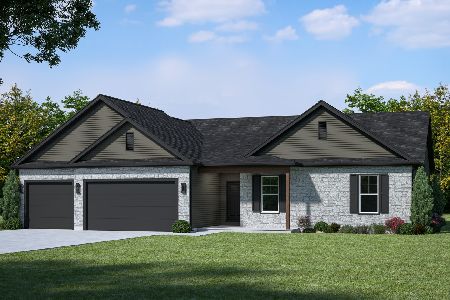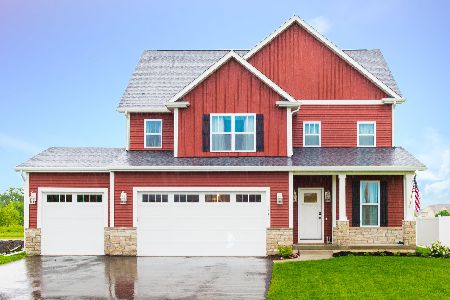2307 Coventry Circle, Sycamore, Illinois 60178
$333,452
|
Sold
|
|
| Status: | Closed |
| Sqft: | 2,502 |
| Cost/Sqft: | $133 |
| Beds: | 4 |
| Baths: | 3 |
| Year Built: | 2018 |
| Property Taxes: | $811 |
| Days On Market: | 2531 |
| Lot Size: | 0,20 |
Description
Don't miss the chance to move into a BRAND NEW Silverthorne home in North Grove Crossing without having to wait for the build time! This home will feature our popular "Craftsman" model. Beautiful 2 story home with 4 bedrooms, 2.5 bathrooms, a full basement and a three car garage. This home is loaded with upgraded features: granite, hardwood, nest thermostat - the list goes on and on! This home is currently under construction to be completed in April of 2019. Please note that the home in the photos reflects the finishes of a similar layout home we previously built. Buy a home that comes with a warranty and spend your weekends enjoying life instead of fixing your old home! Great school district in a prestigious subdivision. MLS #10294211
Property Specifics
| Single Family | |
| — | |
| Other | |
| 2018 | |
| Full | |
| CRAFTSMAN | |
| No | |
| 0.2 |
| De Kalb | |
| North Grove Crossings | |
| 0 / Not Applicable | |
| None | |
| Public | |
| Public Sewer | |
| 10294211 | |
| 0621276010 |
Nearby Schools
| NAME: | DISTRICT: | DISTANCE: | |
|---|---|---|---|
|
Grade School
North Grove Elementary School |
427 | — | |
|
Middle School
Sycamore Middle School |
427 | Not in DB | |
|
High School
Sycamore High School |
427 | Not in DB | |
Property History
| DATE: | EVENT: | PRICE: | SOURCE: |
|---|---|---|---|
| 31 May, 2019 | Sold | $333,452 | MRED MLS |
| 2 Apr, 2019 | Under contract | $331,989 | MRED MLS |
| 1 Mar, 2019 | Listed for sale | $331,989 | MRED MLS |
Room Specifics
Total Bedrooms: 4
Bedrooms Above Ground: 4
Bedrooms Below Ground: 0
Dimensions: —
Floor Type: Carpet
Dimensions: —
Floor Type: Carpet
Dimensions: —
Floor Type: Carpet
Full Bathrooms: 3
Bathroom Amenities: Separate Shower,Double Sink
Bathroom in Basement: 0
Rooms: Mud Room,Pantry,Walk In Closet
Basement Description: Unfinished
Other Specifics
| 3 | |
| Concrete Perimeter | |
| Asphalt | |
| Patio, Porch | |
| Landscaped | |
| 60 X 150 | |
| Unfinished | |
| Full | |
| Vaulted/Cathedral Ceilings, Hardwood Floors, First Floor Bedroom, First Floor Full Bath | |
| Range, Microwave, Dishwasher, Disposal, Stainless Steel Appliance(s) | |
| Not in DB | |
| Sidewalks, Street Lights, Street Paved | |
| — | |
| — | |
| Gas Log |
Tax History
| Year | Property Taxes |
|---|---|
| 2019 | $811 |
Contact Agent
Nearby Similar Homes
Nearby Sold Comparables
Contact Agent
Listing Provided By
Metro Realty Inc.









