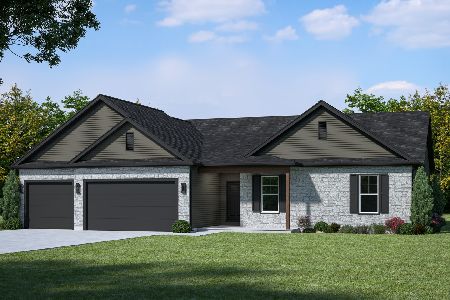2319 Coventry Cir Street, Sycamore, Illinois 60178
$299,072
|
Sold
|
|
| Status: | Closed |
| Sqft: | 2,300 |
| Cost/Sqft: | $122 |
| Beds: | 4 |
| Baths: | 3 |
| Year Built: | 2018 |
| Property Taxes: | $0 |
| Days On Market: | 2811 |
| Lot Size: | 0,32 |
Description
Welcome to The Castleberry, a two-story design with a soaring entryway, a mix of exterior materials, and prominent three-car garage.The great room features a stunning fireplace and easy access to the generously sized dining room for more formal gatherings. Luxury kitchen with granite counter top and quality 42" cabinets. Upstairs, three guest rooms and two full bathrooms provide a comfortable family space. The tray ceiling in the master suite and separate shower and tub provide a luxurious space to retreat. Get exactly what you want with a generous standards package and multiple selection items.Many custom options and features available to make this your dream home. Homes built with smart home technology from Nest, Schlage, and Lutron. Pictures of previously built homes, some with upgrades.
Property Specifics
| Single Family | |
| — | |
| — | |
| 2018 | |
| Full | |
| CASTLEBERRY | |
| No | |
| 0.32 |
| De Kalb | |
| Sycamore Creek | |
| 65 / Quarterly | |
| Other | |
| Public | |
| Public Sewer | |
| 09962700 | |
| 0621276008 |
Property History
| DATE: | EVENT: | PRICE: | SOURCE: |
|---|---|---|---|
| 19 Jul, 2018 | Sold | $299,072 | MRED MLS |
| 25 May, 2018 | Under contract | $280,000 | MRED MLS |
| 25 May, 2018 | Listed for sale | $280,000 | MRED MLS |
Room Specifics
Total Bedrooms: 4
Bedrooms Above Ground: 4
Bedrooms Below Ground: 0
Dimensions: —
Floor Type: —
Dimensions: —
Floor Type: —
Dimensions: —
Floor Type: —
Full Bathrooms: 3
Bathroom Amenities: Separate Shower,Double Sink,Soaking Tub
Bathroom in Basement: 0
Rooms: No additional rooms
Basement Description: Unfinished,Bathroom Rough-In
Other Specifics
| 3 | |
| Concrete Perimeter | |
| Asphalt | |
| Storms/Screens | |
| — | |
| 82X189X81X167 | |
| — | |
| Full | |
| Hardwood Floors, Second Floor Laundry | |
| Range, Microwave, Dishwasher, Disposal | |
| Not in DB | |
| — | |
| — | |
| — | |
| Gas Log |
Tax History
| Year | Property Taxes |
|---|
Contact Agent
Nearby Similar Homes
Nearby Sold Comparables
Contact Agent
Listing Provided By
Coldwell Banker The Real Estate Group









