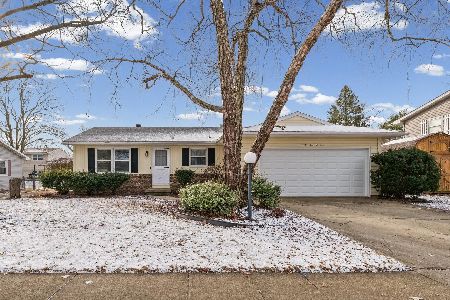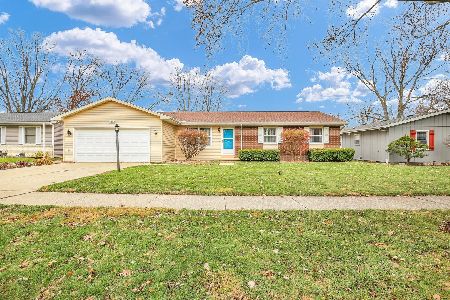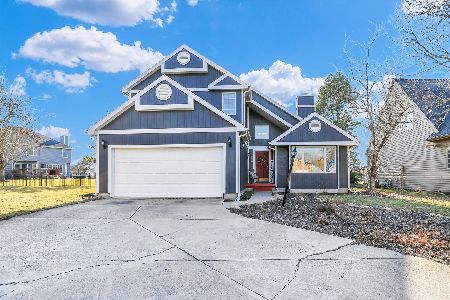2307 Scottsdale Drive, Champaign, Illinois 61822
$300,000
|
Sold
|
|
| Status: | Closed |
| Sqft: | 2,486 |
| Cost/Sqft: | $125 |
| Beds: | 5 |
| Baths: | 3 |
| Year Built: | 1990 |
| Property Taxes: | $7,004 |
| Days On Market: | 1655 |
| Lot Size: | 0,25 |
Description
Beautiful 5BR/2.5BA contemporary home with a waterfront view in the desirable Robeson Meadows Subdivision. Soaring ceilings and a large foyer greet you as you enter. Step down into the living room w/ hardwood flooring and a two-sided fireplace that is shared w/ the separate dining room. The open eat-in kitchen makes entertaining easy w/ a large center island, granite counters, stainless steel appliances. and pantry closet, leading into a bright and beautiful second living space. You'll love the convenience of the 1st floor bedroom that can double as an office or guest room, as well as the 1/2 bath and laundry room. The upstairs offers a Master Bedroom w/ beautiful views of the water and a private bath w/ whirlpool, dual sinks and a separate shower. Three additional bedrooms and a hall bath round out the top floor. Outside, the yard backs up against a large commons area, giving the feeling of endless space. The back deck is the perfect spot to relax and take in the sunsets over the water or follow one of the winding concrete paths leading throughout the subdivision. So many things to love about this neighborhood including the convenience of having restaurants, shopping and interstate access close by. This home has been pre-inspected, plus new roof 2021, new carpet 2021, exterior paint 2020, new AC 2020, new Sump Pump 2019.
Property Specifics
| Single Family | |
| — | |
| Contemporary | |
| 1990 | |
| None | |
| — | |
| Yes | |
| 0.25 |
| Champaign | |
| Robeson Meadows | |
| 200 / Annual | |
| None | |
| Public | |
| Public Sewer | |
| 11092245 | |
| 452022359022 |
Nearby Schools
| NAME: | DISTRICT: | DISTANCE: | |
|---|---|---|---|
|
Grade School
Unit 4 Of Choice |
4 | — | |
|
Middle School
Champaign/middle Call Unit 4 351 |
4 | Not in DB | |
|
High School
Centennial High School |
4 | Not in DB | |
Property History
| DATE: | EVENT: | PRICE: | SOURCE: |
|---|---|---|---|
| 24 Oct, 2007 | Sold | $255,000 | MRED MLS |
| 7 Sep, 2007 | Under contract | $269,900 | MRED MLS |
| 31 Aug, 2007 | Listed for sale | $0 | MRED MLS |
| 25 Jun, 2012 | Sold | $225,000 | MRED MLS |
| 5 May, 2012 | Under contract | $234,900 | MRED MLS |
| 7 Apr, 2012 | Listed for sale | $0 | MRED MLS |
| 27 Aug, 2021 | Sold | $300,000 | MRED MLS |
| 12 Jul, 2021 | Under contract | $309,900 | MRED MLS |
| 9 Jul, 2021 | Listed for sale | $309,900 | MRED MLS |
| 29 May, 2025 | Sold | $380,000 | MRED MLS |
| 4 May, 2025 | Under contract | $390,000 | MRED MLS |
| 20 Mar, 2025 | Listed for sale | $390,000 | MRED MLS |
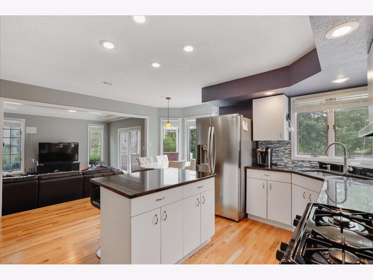
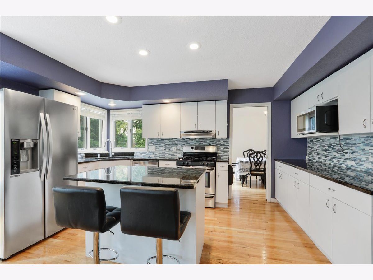
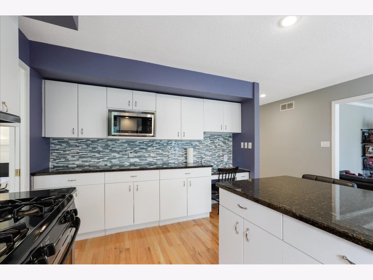
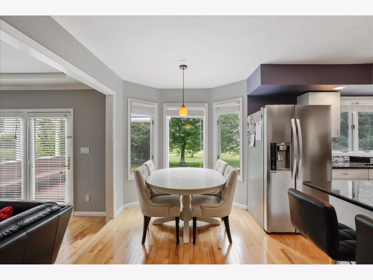
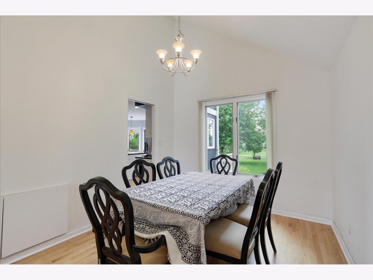
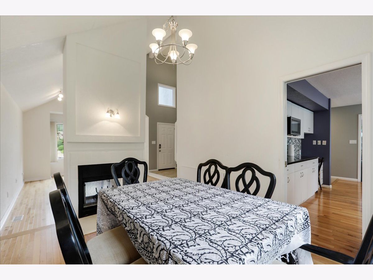
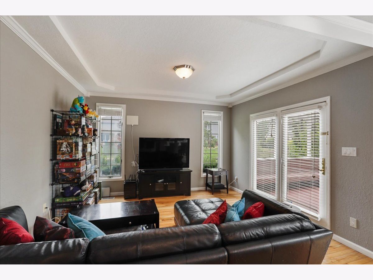
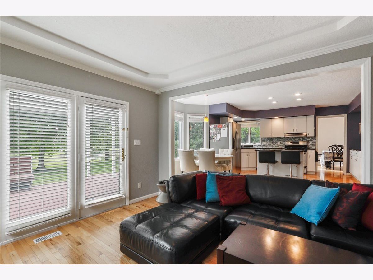
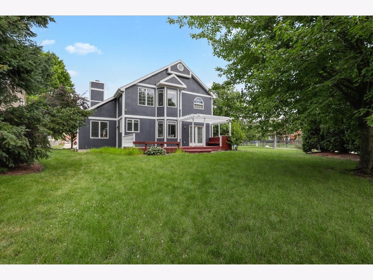
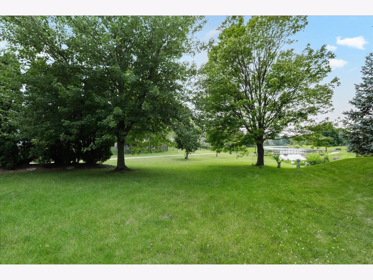
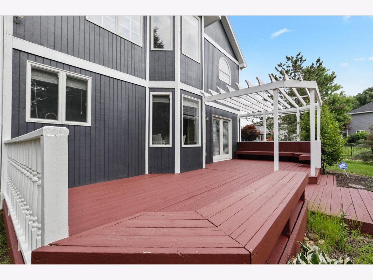
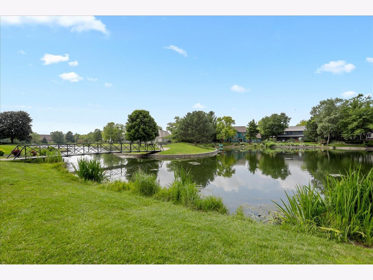
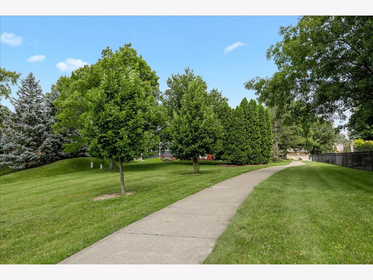
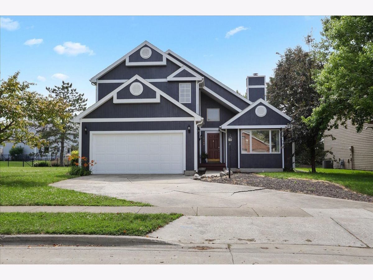
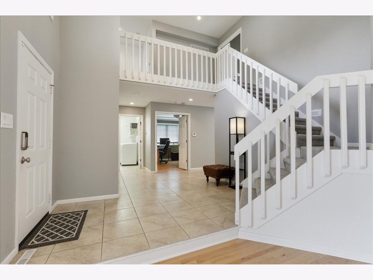
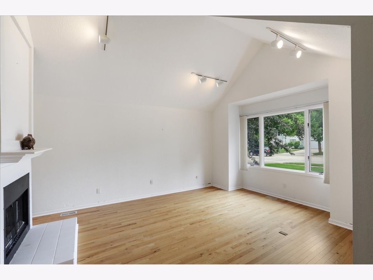
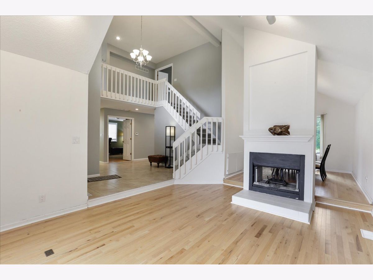
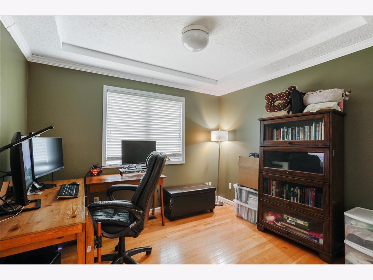
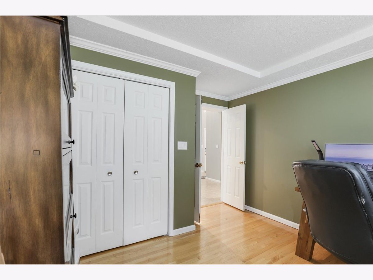
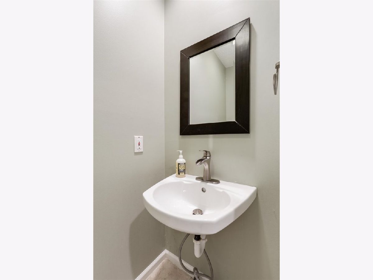
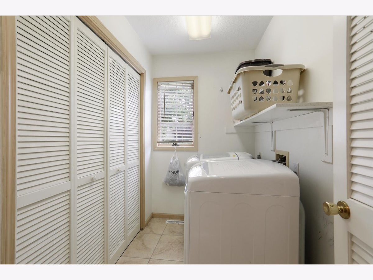
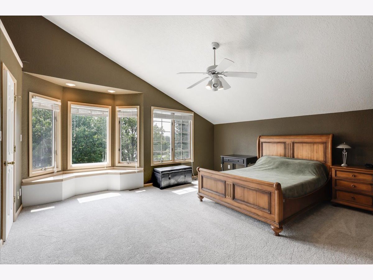
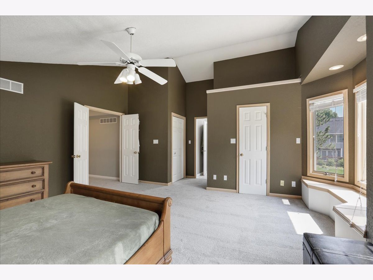
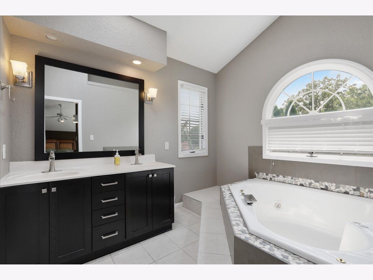
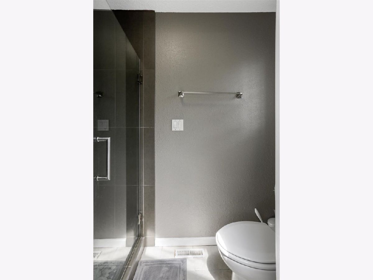
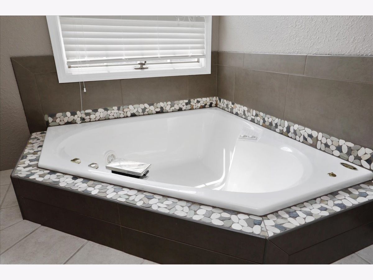
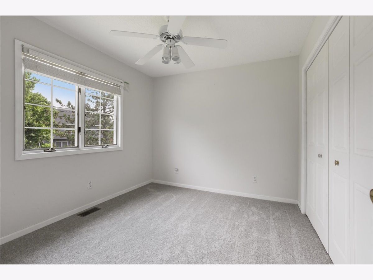
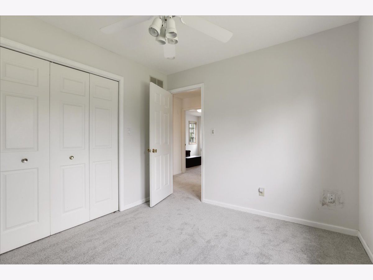
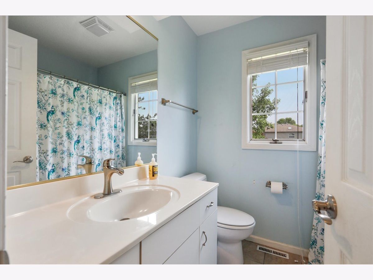
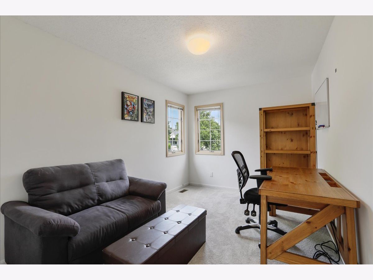
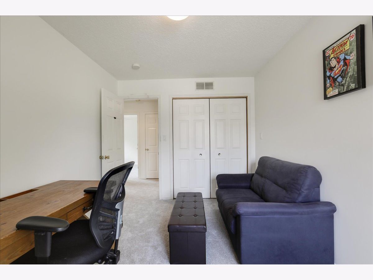
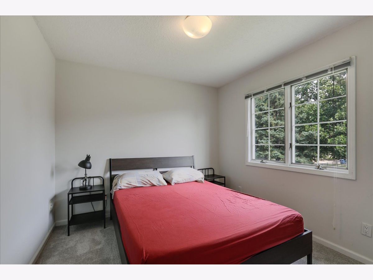
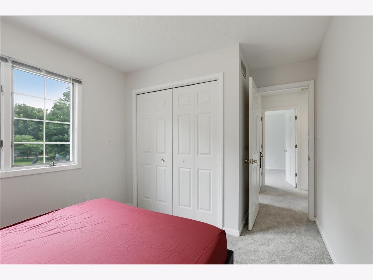
Room Specifics
Total Bedrooms: 5
Bedrooms Above Ground: 5
Bedrooms Below Ground: 0
Dimensions: —
Floor Type: Hardwood
Dimensions: —
Floor Type: Carpet
Dimensions: —
Floor Type: Carpet
Dimensions: —
Floor Type: —
Full Bathrooms: 3
Bathroom Amenities: Whirlpool,Separate Shower
Bathroom in Basement: —
Rooms: Bedroom 5
Basement Description: Crawl
Other Specifics
| 2 | |
| — | |
| Concrete | |
| Deck | |
| Water View,Mature Trees,Waterfront | |
| 95X30X125X45X140 | |
| — | |
| Full | |
| Vaulted/Cathedral Ceilings, Skylight(s), First Floor Bedroom | |
| Range, Dishwasher, Refrigerator, Washer, Dryer, Disposal, Stainless Steel Appliance(s), Range Hood | |
| Not in DB | |
| Park, Lake, Curbs, Sidewalks, Street Paved | |
| — | |
| — | |
| Double Sided, Gas Starter |
Tax History
| Year | Property Taxes |
|---|---|
| 2007 | $5,257 |
| 2012 | $6,068 |
| 2021 | $7,004 |
| 2025 | $7,674 |
Contact Agent
Nearby Similar Homes
Nearby Sold Comparables
Contact Agent
Listing Provided By
KELLER WILLIAMS-TREC




