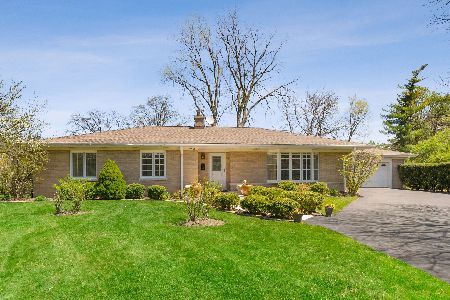2308 Linden Leaf Drive, Glenview, Illinois 60025
$1,479,000
|
Sold
|
|
| Status: | Closed |
| Sqft: | 3,800 |
| Cost/Sqft: | $394 |
| Beds: | 4 |
| Baths: | 5 |
| Year Built: | 2014 |
| Property Taxes: | $7,202 |
| Days On Market: | 3961 |
| Lot Size: | 0,25 |
Description
Beautiful new construction now underway in walk to town, pool & train location in the Swainwood area! Luxury finishes through-out w/beautiful millwork & a wonderful floor plan that includes gourmet kitchen open to spacious family rm w/fireplace, 1st floor office or 5th bdrm w/full bath, finished low. level w/additional bdrm, rec. rm & media rm - time to truly craft your new home! Available Fall 2015!
Property Specifics
| Single Family | |
| — | |
| Colonial | |
| 2014 | |
| Full | |
| COLONIAL | |
| No | |
| 0.25 |
| Cook | |
| — | |
| 0 / Not Applicable | |
| None | |
| Lake Michigan | |
| Public Sewer | |
| 08862816 | |
| 04342020370000 |
Nearby Schools
| NAME: | DISTRICT: | DISTANCE: | |
|---|---|---|---|
|
Grade School
Lyon Elementary School |
34 | — | |
|
Middle School
Springman Middle School |
34 | Not in DB | |
|
High School
Glenbrook South High School |
225 | Not in DB | |
|
Alternate Elementary School
Pleasant Ridge Elementary School |
— | Not in DB | |
Property History
| DATE: | EVENT: | PRICE: | SOURCE: |
|---|---|---|---|
| 17 Apr, 2014 | Sold | $439,000 | MRED MLS |
| 4 Mar, 2014 | Under contract | $449,913 | MRED MLS |
| 28 Feb, 2014 | Listed for sale | $449,913 | MRED MLS |
| 15 Oct, 2015 | Sold | $1,479,000 | MRED MLS |
| 16 May, 2015 | Under contract | $1,499,000 | MRED MLS |
| 16 Mar, 2015 | Listed for sale | $1,499,000 | MRED MLS |
Room Specifics
Total Bedrooms: 5
Bedrooms Above Ground: 4
Bedrooms Below Ground: 1
Dimensions: —
Floor Type: Carpet
Dimensions: —
Floor Type: Carpet
Dimensions: —
Floor Type: Carpet
Dimensions: —
Floor Type: —
Full Bathrooms: 5
Bathroom Amenities: Whirlpool,Separate Shower,Double Sink
Bathroom in Basement: 1
Rooms: Bedroom 5,Breakfast Room,Exercise Room,Foyer,Library,Mud Room,Recreation Room
Basement Description: Finished
Other Specifics
| 2 | |
| Concrete Perimeter | |
| Asphalt | |
| Patio, Porch, Storms/Screens | |
| — | |
| 83 X 138 X 84 X 133 | |
| Pull Down Stair,Unfinished | |
| Full | |
| Bar-Wet, Hardwood Floors, Second Floor Laundry | |
| Microwave, Refrigerator, Washer, Dryer, Disposal, Stainless Steel Appliance(s) | |
| Not in DB | |
| Clubhouse, Pool, Tennis Courts, Street Lights, Street Paved | |
| — | |
| — | |
| Wood Burning, Gas Log, Gas Starter |
Tax History
| Year | Property Taxes |
|---|---|
| 2014 | $7,202 |
Contact Agent
Nearby Sold Comparables
Contact Agent
Listing Provided By
@properties





