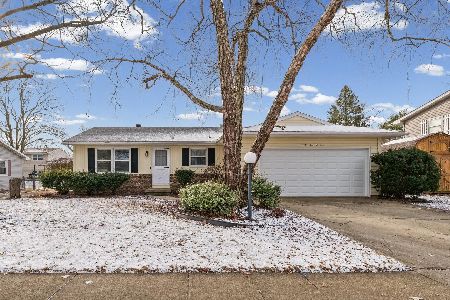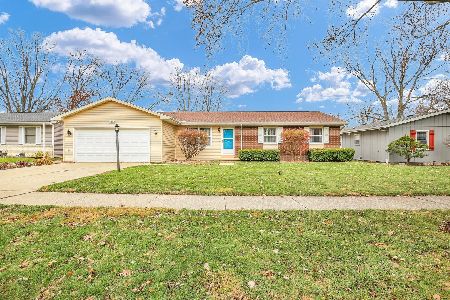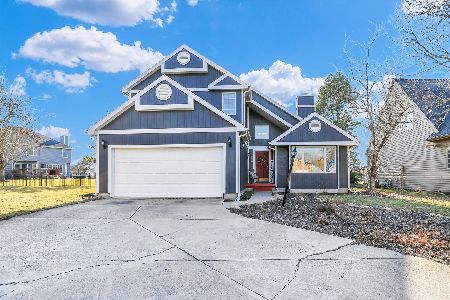2308 Scottsdale, Champaign, Illinois 61822
$335,000
|
Sold
|
|
| Status: | Closed |
| Sqft: | 3,742 |
| Cost/Sqft: | $93 |
| Beds: | 5 |
| Baths: | 3 |
| Year Built: | 1993 |
| Property Taxes: | $9,409 |
| Days On Market: | 5424 |
| Lot Size: | 0,00 |
Description
Custom built by Sunbuilt. Spectacular floor plan that is stylish, and comfortable. Cathedral ceiling with wooden beams highlight the living room and dining area. Large windows showcase with natural light. Kitchen features tile backsplash, granite counter tops and dimensional island. Family room has built ins on either side of fireplace. Total of 3 fireplaces, other in formal living room and third in basement. Master suite has updates that include newer tiled shower with double shower heads that are enhanced for "extra" water pressure. Jetted tub. Bonus room is 4th bedroom upstairs. Surround sound for L rm, dining, and patio.2 brick paver patios, one of which is covered. Inground Sprinkler. Commons area located just beyond fenced yard. Garage 2 deep on one side for 3 car capacity.
Property Specifics
| Single Family | |
| — | |
| — | |
| 1993 | |
| Walkout | |
| — | |
| No | |
| — |
| Champaign | |
| Robeson Meadows | |
| 200 / Annual | |
| — | |
| Public | |
| Public Sewer | |
| 09435856 | |
| 452022367002 |
Nearby Schools
| NAME: | DISTRICT: | DISTANCE: | |
|---|---|---|---|
|
Grade School
Soc |
— | ||
|
Middle School
Call Unt 4 351-3701 |
Not in DB | ||
|
High School
Centennial High School |
Not in DB | ||
Property History
| DATE: | EVENT: | PRICE: | SOURCE: |
|---|---|---|---|
| 28 Dec, 2011 | Sold | $335,000 | MRED MLS |
| 6 Nov, 2011 | Under contract | $349,000 | MRED MLS |
| — | Last price change | $374,000 | MRED MLS |
| 15 Mar, 2011 | Listed for sale | $0 | MRED MLS |
Room Specifics
Total Bedrooms: 5
Bedrooms Above Ground: 5
Bedrooms Below Ground: 0
Dimensions: —
Floor Type: Carpet
Dimensions: —
Floor Type: Carpet
Dimensions: —
Floor Type: Carpet
Dimensions: —
Floor Type: —
Full Bathrooms: 3
Bathroom Amenities: —
Bathroom in Basement: —
Rooms: Walk In Closet
Basement Description: —
Other Specifics
| 2 | |
| — | |
| — | |
| Patio | |
| Fenced Yard | |
| 86X110X110X120 | |
| — | |
| Full | |
| First Floor Bedroom, Vaulted/Cathedral Ceilings | |
| Dishwasher, Disposal, Range, Refrigerator | |
| Not in DB | |
| Sidewalks | |
| — | |
| — | |
| Gas Starter, Wood Burning |
Tax History
| Year | Property Taxes |
|---|---|
| 2011 | $9,409 |
Contact Agent
Nearby Similar Homes
Nearby Sold Comparables
Contact Agent
Listing Provided By
Coldwell Banker The R.E. Group











