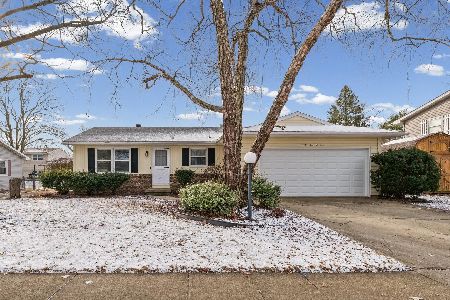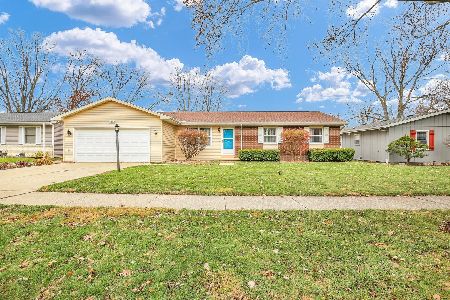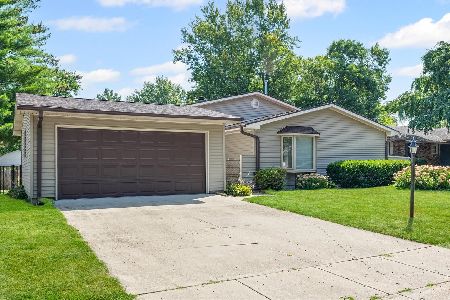2305 Firethorn Lane, Champaign, Illinois 61822
$660,000
|
Sold
|
|
| Status: | Closed |
| Sqft: | 5,997 |
| Cost/Sqft: | $108 |
| Beds: | 5 |
| Baths: | 6 |
| Year Built: | 1993 |
| Property Taxes: | $13,444 |
| Days On Market: | 2173 |
| Lot Size: | 0,46 |
Description
This prestigious, all brick home on a double lot in Robeson Meadows features 6 bedrooms, 5 1/2 baths, and over 8,700 square feet. The first floor features jack and jill bedrooms and beautifully updated bath, family room with fireplace and wet bar, formal living and dining rooms, and 2 offices. A large kitchen is at the heart of the home showcasing granite countertops, stainless appliances, oversized island, separate breakfast area, and HUGE pantry. The nearly 1,000 sq ft recently renovated flex room with attached full bathroom can be used as a gym, home business, or guest livingspace. A 4-seasons room with tons of natural light overlooks the backyard and commons. The second floor features a master bedroom with sitting area and two walk-in closets, complete with a functional custom closet system. Luxurious master bathroom with jetted tub, separate shower, and double sinks. 2 additional spacious bedrooms upstairs and a hall bath. No carpet -- Hardwood flooring and ceramic tile throughout entire house. Basement is finished with a bedroom with walk-in closet, fully applianced kitchen with island, full bathroom, 2 separate dining areas and 2 separate seating areas. One room in basement unfinished for storage. 3 car heated garage with additional workshop space. Entertain on the 1200 sq ft deck, large patio with built in gas grill, fire pit, and dry bar. Irrigation system, invisible fence for your pets, and 400 amp electrical service. Convenient to shopping, dining, parks, U of I and Carle at the Fields.
Property Specifics
| Single Family | |
| — | |
| Colonial | |
| 1993 | |
| Full | |
| — | |
| No | |
| 0.46 |
| Champaign | |
| Robeson Meadows | |
| — / Not Applicable | |
| None | |
| Public | |
| Public Sewer | |
| 10622200 | |
| 452022367015 |
Nearby Schools
| NAME: | DISTRICT: | DISTANCE: | |
|---|---|---|---|
|
Grade School
Unit 4 Of Choice |
4 | — | |
|
Middle School
Champaign/middle Call Unit 4 351 |
4 | Not in DB | |
|
High School
Centennial High School |
4 | Not in DB | |
Property History
| DATE: | EVENT: | PRICE: | SOURCE: |
|---|---|---|---|
| 15 May, 2020 | Sold | $660,000 | MRED MLS |
| 20 Feb, 2020 | Under contract | $650,000 | MRED MLS |
| 7 Feb, 2020 | Listed for sale | $650,000 | MRED MLS |
Room Specifics
Total Bedrooms: 6
Bedrooms Above Ground: 5
Bedrooms Below Ground: 1
Dimensions: —
Floor Type: Hardwood
Dimensions: —
Floor Type: Hardwood
Dimensions: —
Floor Type: Hardwood
Dimensions: —
Floor Type: —
Dimensions: —
Floor Type: —
Full Bathrooms: 6
Bathroom Amenities: Whirlpool,Separate Shower,Double Sink
Bathroom in Basement: 1
Rooms: Kitchen,Bedroom 5,Bedroom 6,Breakfast Room,Exercise Room,Game Room,Office,Pantry,Recreation Room,Heated Sun Room,Other Room
Basement Description: Finished
Other Specifics
| 3 | |
| — | |
| — | |
| Deck, Patio, Outdoor Grill, Fire Pit, Invisible Fence | |
| — | |
| 111.02 X 165.58 X 45.04 X | |
| — | |
| Full | |
| Bar-Wet, Hardwood Floors, First Floor Bedroom, In-Law Arrangement, First Floor Laundry, First Floor Full Bath, Built-in Features, Walk-In Closet(s) | |
| Double Oven, Range, Microwave, Dishwasher, Refrigerator, Disposal, Wine Refrigerator, Built-In Oven, Range Hood | |
| Not in DB | |
| Sidewalks, Street Lights, Street Paved | |
| — | |
| — | |
| Electric, Gas Log |
Tax History
| Year | Property Taxes |
|---|---|
| 2020 | $13,444 |
Contact Agent
Nearby Similar Homes
Nearby Sold Comparables
Contact Agent
Listing Provided By
EXP REALTY LLC-CHA










