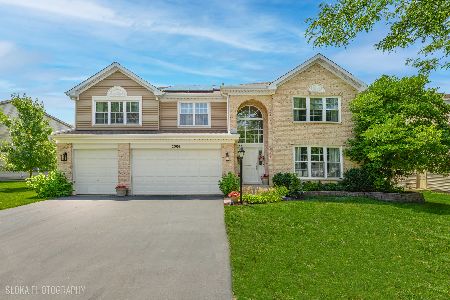2309 Loop Road, Algonquin, Illinois 60102
$270,000
|
Sold
|
|
| Status: | Closed |
| Sqft: | 2,994 |
| Cost/Sqft: | $95 |
| Beds: | 3 |
| Baths: | 3 |
| Year Built: | 2000 |
| Property Taxes: | $8,548 |
| Days On Market: | 5401 |
| Lot Size: | 0,00 |
Description
Fabulous opportunity to own in Willoughby Estates! Superbly maintained home situated on a huge interior fenced lot loaded with perennials, huge paver patio + swing set!Full bsmt,partially finished-w/product included to finish! 3-c heated gar,concrete drivway. Wd fls at entry leading to kit w/island.Tons of cabinets-4th br is loft.Mastr w/2 sinks/jets in tub/separate shower area. Bring all offers sellers very serious!
Property Specifics
| Single Family | |
| — | |
| Contemporary | |
| 2000 | |
| Full | |
| BROOKFIELD | |
| No | |
| — |
| Kane | |
| Willoughby Farms Estates | |
| 415 / Annual | |
| None | |
| Public | |
| Public Sewer | |
| 07776747 | |
| 0308106007 |
Nearby Schools
| NAME: | DISTRICT: | DISTANCE: | |
|---|---|---|---|
|
Grade School
Westfield Community School |
300 | — | |
|
Middle School
Westfield Community School |
300 | Not in DB | |
|
High School
H D Jacobs High School |
300 | Not in DB | |
Property History
| DATE: | EVENT: | PRICE: | SOURCE: |
|---|---|---|---|
| 10 Aug, 2011 | Sold | $270,000 | MRED MLS |
| 10 Jun, 2011 | Under contract | $284,000 | MRED MLS |
| — | Last price change | $297,000 | MRED MLS |
| 9 Apr, 2011 | Listed for sale | $324,900 | MRED MLS |
Room Specifics
Total Bedrooms: 3
Bedrooms Above Ground: 3
Bedrooms Below Ground: 0
Dimensions: —
Floor Type: Carpet
Dimensions: —
Floor Type: Carpet
Full Bathrooms: 3
Bathroom Amenities: Whirlpool,Separate Shower,Double Sink
Bathroom in Basement: 0
Rooms: Den,Loft,Utility Room-1st Floor
Basement Description: Partially Finished
Other Specifics
| 3 | |
| Concrete Perimeter | |
| Concrete | |
| Patio, Brick Paver Patio, Storms/Screens | |
| Fenced Yard,Landscaped | |
| 68X166X131X121 | |
| Unfinished | |
| Full | |
| Vaulted/Cathedral Ceilings, Hardwood Floors, First Floor Laundry | |
| Range, Microwave, Dishwasher, Refrigerator, Disposal | |
| Not in DB | |
| Sidewalks, Street Lights, Street Paved | |
| — | |
| — | |
| — |
Tax History
| Year | Property Taxes |
|---|---|
| 2011 | $8,548 |
Contact Agent
Nearby Similar Homes
Nearby Sold Comparables
Contact Agent
Listing Provided By
Berkshire Hathaway HomeServices Starck Real Estate










