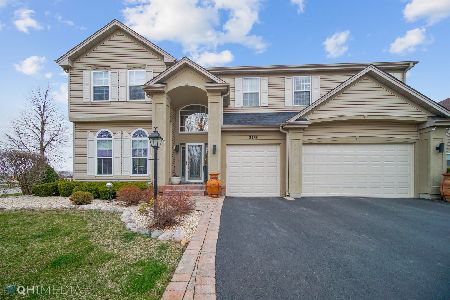2111 Tracy Lane, Algonquin, Illinois 60102
$303,500
|
Sold
|
|
| Status: | Closed |
| Sqft: | 3,000 |
| Cost/Sqft: | $99 |
| Beds: | 3 |
| Baths: | 3 |
| Year Built: | 2000 |
| Property Taxes: | $8,032 |
| Days On Market: | 5759 |
| Lot Size: | 0,00 |
Description
HUGE PRICE REDUCTION~SPECTACULAR Willoughby Farms Estate Home w/Over $60K in U/G's! HW Floors in LR, DR & Den~New Carpet 1/10, New Siding 07~ Newly finished full bsmt w/2nd FR, Rec Room~Luxurious Master suite w/vaulted ceiling, whirlpool tub, sitting area & W/I closet~Fenced yard with gorgeous inground pool, play equipment, storage shed, prof. landscaping~Home shows beautifully,owners will look at ALL offers.TURNKEY!
Property Specifics
| Single Family | |
| — | |
| — | |
| 2000 | |
| Full | |
| BROOKFIELD | |
| No | |
| — |
| Kane | |
| Willoughby Farms Estates | |
| 385 / Annual | |
| Insurance | |
| Public | |
| Public Sewer | |
| 07503839 | |
| 0308106003 |
Property History
| DATE: | EVENT: | PRICE: | SOURCE: |
|---|---|---|---|
| 29 Oct, 2010 | Sold | $303,500 | MRED MLS |
| 8 Sep, 2010 | Under contract | $297,500 | MRED MLS |
| — | Last price change | $308,000 | MRED MLS |
| 16 Apr, 2010 | Listed for sale | $329,900 | MRED MLS |
Room Specifics
Total Bedrooms: 3
Bedrooms Above Ground: 3
Bedrooms Below Ground: 0
Dimensions: —
Floor Type: Carpet
Dimensions: —
Floor Type: Carpet
Full Bathrooms: 3
Bathroom Amenities: Whirlpool,Separate Shower,Double Sink
Bathroom in Basement: 0
Rooms: Den,Exercise Room,Gallery,Great Room,Loft,Utility Room-1st Floor
Basement Description: Finished
Other Specifics
| 3 | |
| — | |
| Asphalt | |
| Patio, Hot Tub, In Ground Pool | |
| Fenced Yard,Landscaped | |
| 60X145X119X170 | |
| — | |
| Full | |
| Vaulted/Cathedral Ceilings, Hot Tub | |
| Range, Microwave, Dishwasher, Refrigerator, Disposal | |
| Not in DB | |
| Sidewalks, Street Lights, Street Paved | |
| — | |
| — | |
| Gas Log, Heatilator |
Tax History
| Year | Property Taxes |
|---|---|
| 2010 | $8,032 |
Contact Agent
Nearby Similar Homes
Nearby Sold Comparables
Contact Agent
Listing Provided By
RE/MAX Superior Properties










