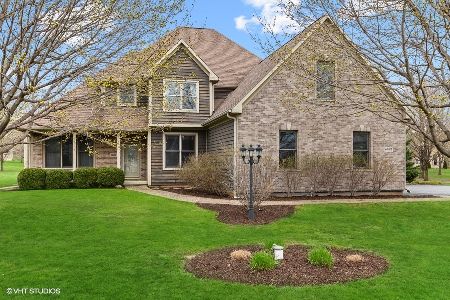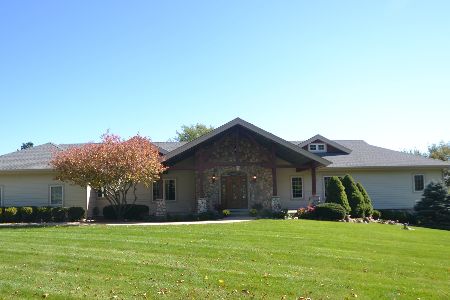2309 Timberline Trail, Woodstock, Illinois 60098
$440,000
|
Sold
|
|
| Status: | Closed |
| Sqft: | 4,528 |
| Cost/Sqft: | $98 |
| Beds: | 5 |
| Baths: | 5 |
| Year Built: | 2006 |
| Property Taxes: | $12,143 |
| Days On Market: | 1841 |
| Lot Size: | 2,00 |
Description
The lovely and serene neighborhood of Haldun Grove is where you'll find this expansive home set on 2 acres in Woodstock. The 2-story, light filled, inviting foyer welcomes you into this fabulous home. Step into the generously sized family room with vaulted ceiling and warm fireplace where everyone will want to gather around during the cold weather. A beautiful granite/stainless steel kitchen with custom cabinets, step-in pantry and large eating area opens to the family room. The formal dining room is currently set up as a billiards room and great for entertaining! An oversized Florida room steps out to the back yard and offers much versatility. It could be used as an office, den, 6th bedroom, etc. There is also a first floor powder room, laundry room and mud room coming in from the 3 car side load garage. The spacious 2nd floor layout offers 4 bedrooms and 3 full baths. The master suite boasts a luxurious bath with a jetted tub, separate walk-in shower and dual sinks. You can get lost in the enormous walk-in closet with shelves and organizers. A loft area and several additional closets offering plenty of linen and storage space complete the second floor. The full, walk-out basement has been recently finished with a huge recreation room, beautiful full bath with dual sinks and large walk-in shower, a white/stainless steel kitchen and enormous 5th bedroom. This space would also make a great in-law arrangement. Enjoy watching the seasons change from this idyllic setting. Schedule your showing now!
Property Specifics
| Single Family | |
| — | |
| Traditional,Contemporary | |
| 2006 | |
| Full,Walkout | |
| — | |
| No | |
| 2 |
| Mc Henry | |
| Haldun Grove | |
| 125 / Annual | |
| Insurance | |
| Private Well | |
| Septic-Private | |
| 10969395 | |
| 0822376001 |
Property History
| DATE: | EVENT: | PRICE: | SOURCE: |
|---|---|---|---|
| 28 Oct, 2016 | Sold | $390,000 | MRED MLS |
| 16 Sep, 2016 | Under contract | $399,900 | MRED MLS |
| 5 Aug, 2016 | Listed for sale | $399,900 | MRED MLS |
| 16 Apr, 2021 | Sold | $440,000 | MRED MLS |
| 1 Mar, 2021 | Under contract | $444,000 | MRED MLS |
| — | Last price change | $449,000 | MRED MLS |
| 12 Jan, 2021 | Listed for sale | $449,000 | MRED MLS |
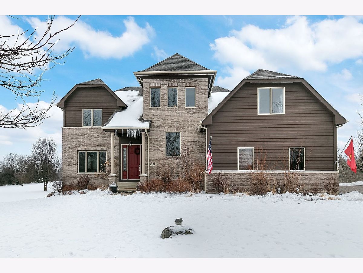
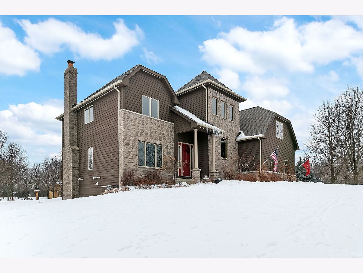
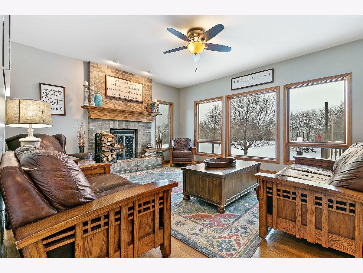
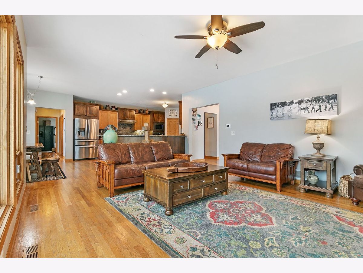
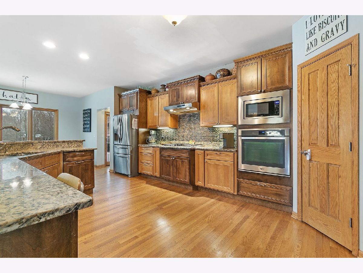
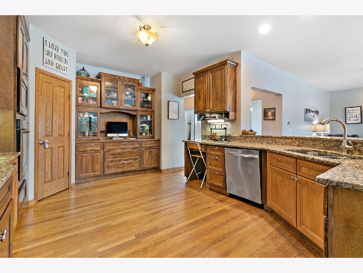
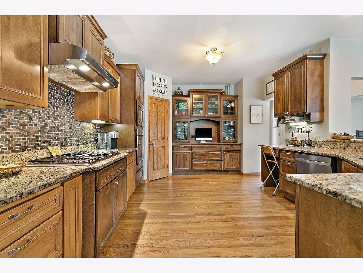
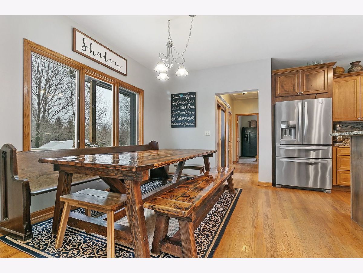
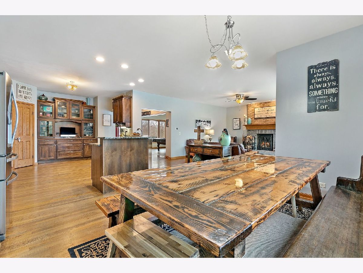
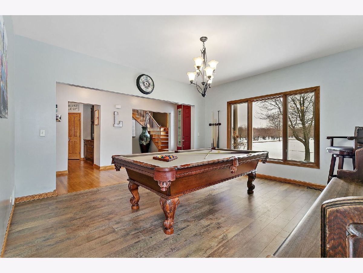
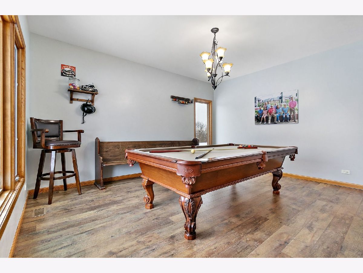
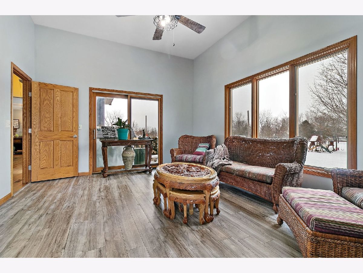
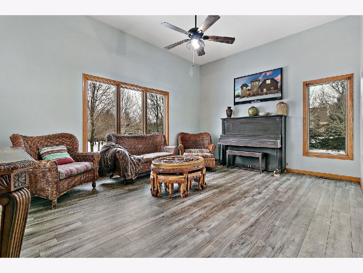
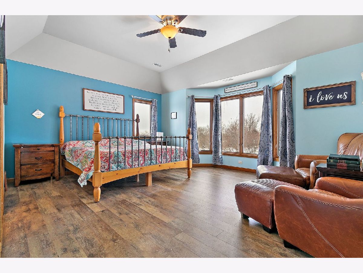
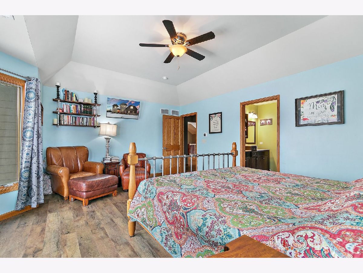
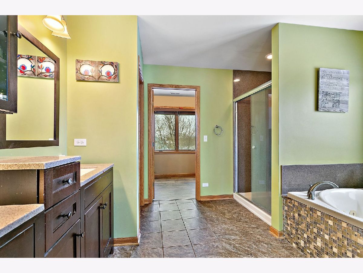
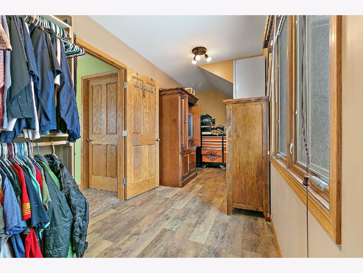
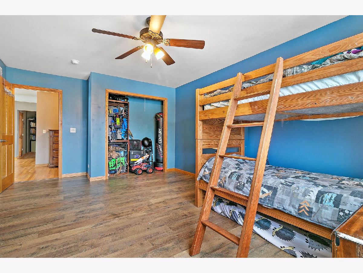
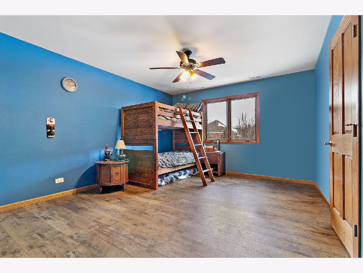
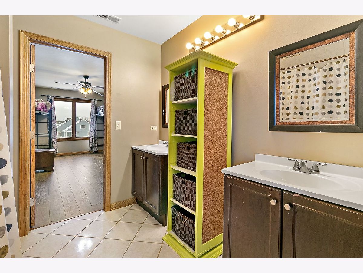
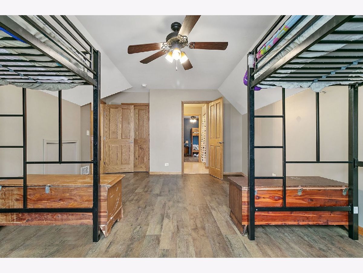
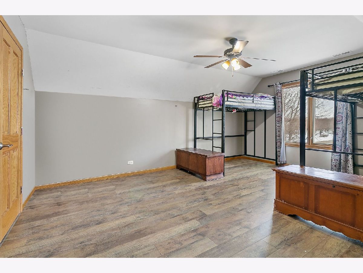
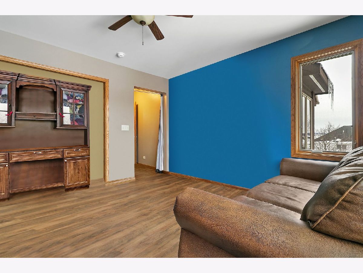
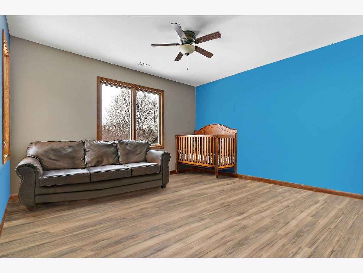
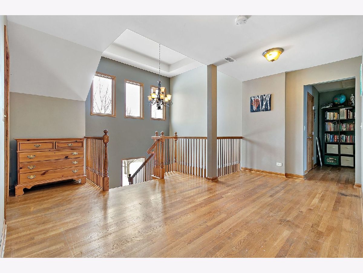
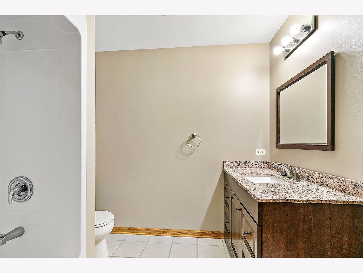
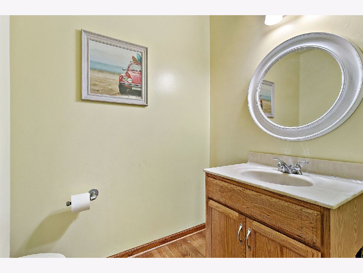
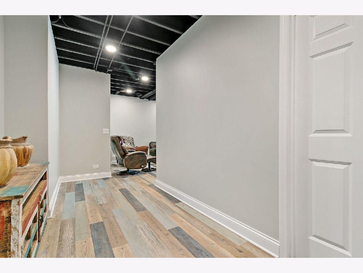
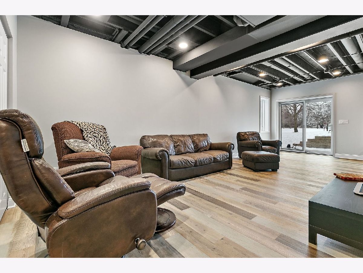
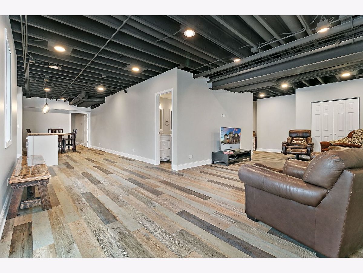
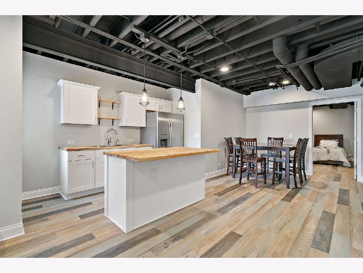
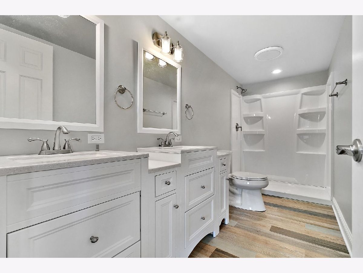
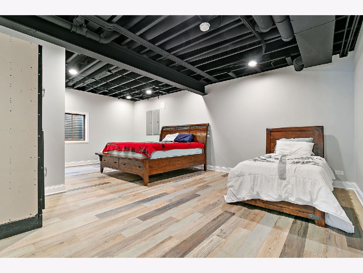
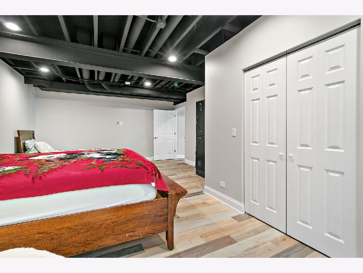
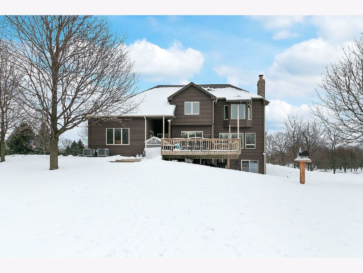
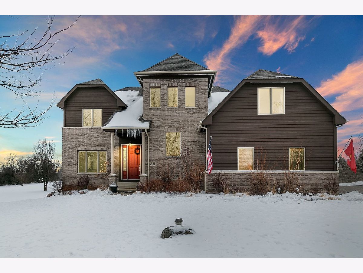
Room Specifics
Total Bedrooms: 5
Bedrooms Above Ground: 5
Bedrooms Below Ground: 0
Dimensions: —
Floor Type: Wood Laminate
Dimensions: —
Floor Type: Wood Laminate
Dimensions: —
Floor Type: Wood Laminate
Dimensions: —
Floor Type: —
Full Bathrooms: 5
Bathroom Amenities: Whirlpool,Separate Shower,Double Sink,Soaking Tub
Bathroom in Basement: 1
Rooms: Mud Room,Heated Sun Room,Family Room,Kitchen,Bedroom 5
Basement Description: Finished,Exterior Access,Rec/Family Area,Sleeping Area,Storage Space
Other Specifics
| 3 | |
| Concrete Perimeter | |
| Asphalt | |
| — | |
| — | |
| 208X435X207X420 | |
| — | |
| Full | |
| Vaulted/Cathedral Ceilings, Hardwood Floors, Wood Laminate Floors, In-Law Arrangement, First Floor Laundry, Built-in Features, Walk-In Closet(s), Granite Counters, Separate Dining Room | |
| Range, Microwave, Dishwasher, Refrigerator, Stainless Steel Appliance(s), Cooktop, Water Softener Owned, Gas Cooktop, Gas Oven | |
| Not in DB | |
| — | |
| — | |
| — | |
| Wood Burning, Gas Starter |
Tax History
| Year | Property Taxes |
|---|---|
| 2016 | $3,647 |
| 2021 | $12,143 |
Contact Agent
Nearby Similar Homes
Nearby Sold Comparables
Contact Agent
Listing Provided By
Lakes Realty Group




