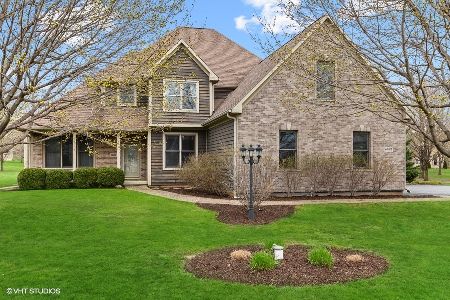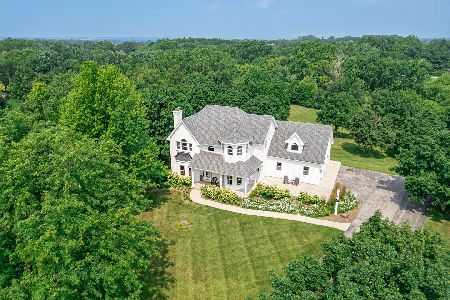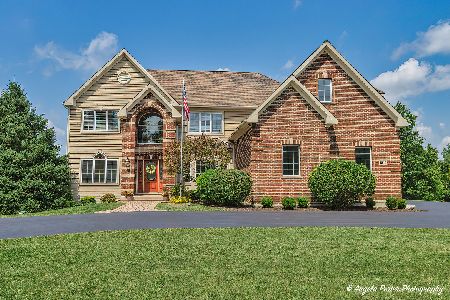2410 Timberline Trail, Woodstock, Illinois 60098
$432,500
|
Sold
|
|
| Status: | Closed |
| Sqft: | 4,500 |
| Cost/Sqft: | $98 |
| Beds: | 4 |
| Baths: | 5 |
| Year Built: | 2003 |
| Property Taxes: | $10,779 |
| Days On Market: | 1940 |
| Lot Size: | 2,00 |
Description
Check out our interactive 3D tour! Warm and inviting open concept home, feel like you're in the country with only a 10 minute drive to downtown Woodstock. A grand entrance showcases vaulted ceilings, warm wood floors and a gorgeous stone feature wall with wood burning fireplace create a lovely atmosphere for family and friends. Easy access to the outdoor deck will make summertime bar b ques a breeze. The spacious kitchen has a huge island, great for bakers and large family meals. The first floor master has a giant walk in closet, and access to your very own private balcony. The en-suite featuring dual sinks has a Jacuzzi tub. Two more good size bedrooms with ample closet space share access to a full bathroom. Also on the main floor you'll find a huge laundry space and good sized office with french doors. The basement is perfect for a multi-generation household, or families with older children. In addition to a large open space with full bath, there is a full kitchen, bedroom with walk in closet and full bathroom. This is a great location for families with school-aged children, you're less than 4 miles from elementary, middle and highschools. 2+ acres gives you room to stretch and enjoy your peaceful home. This one won't last, be sure to see it soon!
Property Specifics
| Single Family | |
| — | |
| Walk-Out Ranch | |
| 2003 | |
| Walkout | |
| CUSTOM RANCH | |
| No | |
| 2 |
| Mc Henry | |
| Haldun Grove | |
| 100 / Annual | |
| Other | |
| Private Well | |
| Septic-Private | |
| 10892292 | |
| 0822326013 |
Nearby Schools
| NAME: | DISTRICT: | DISTANCE: | |
|---|---|---|---|
|
Grade School
Mary Endres Elementary School |
200 | — | |
|
Middle School
Northwood Middle School |
200 | Not in DB | |
|
High School
Woodstock North High School |
200 | Not in DB | |
Property History
| DATE: | EVENT: | PRICE: | SOURCE: |
|---|---|---|---|
| 2 Dec, 2020 | Sold | $432,500 | MRED MLS |
| 9 Oct, 2020 | Under contract | $439,000 | MRED MLS |
| 6 Oct, 2020 | Listed for sale | $439,000 | MRED MLS |





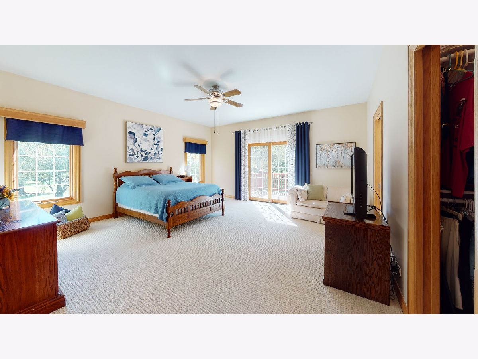
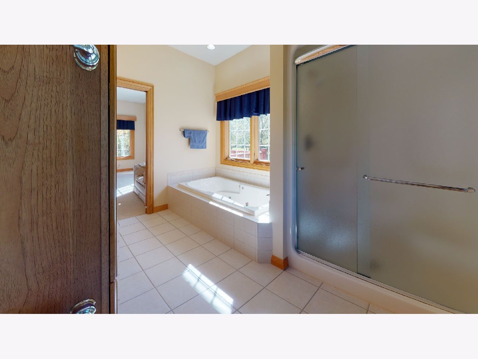
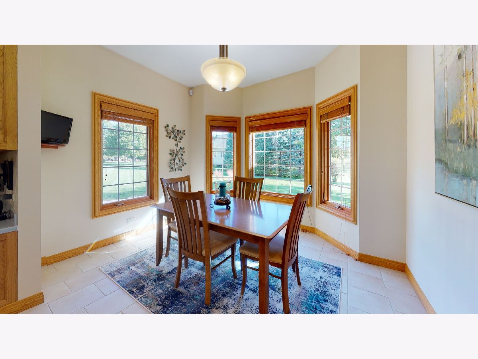
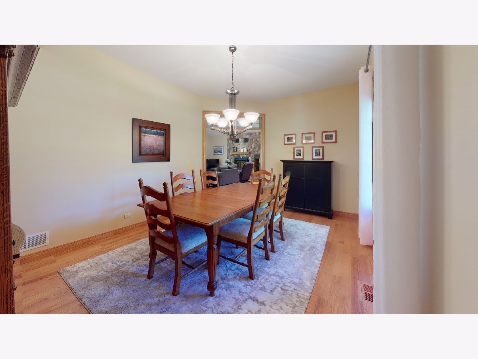
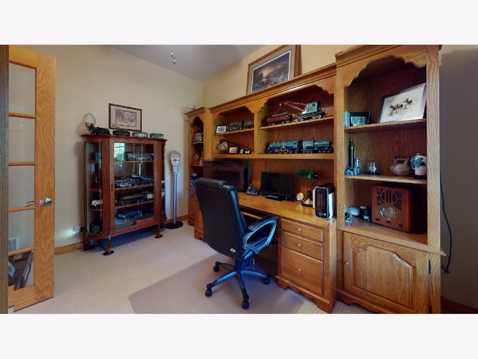
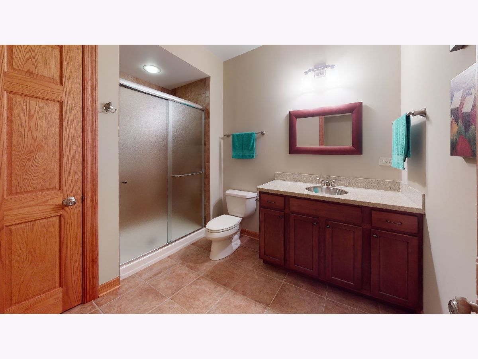
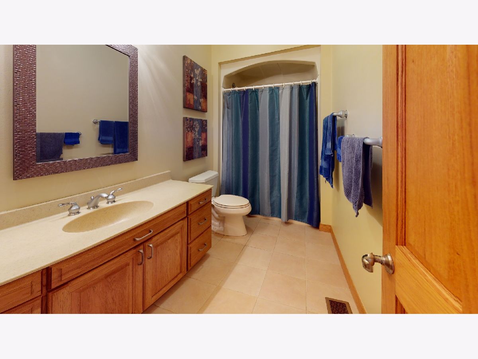

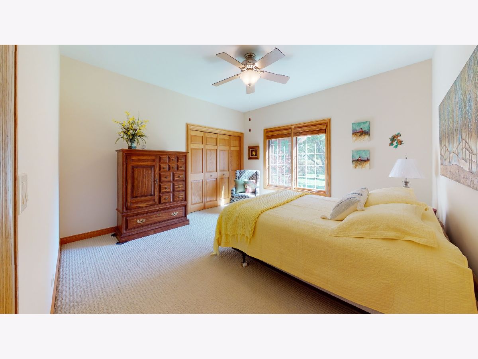
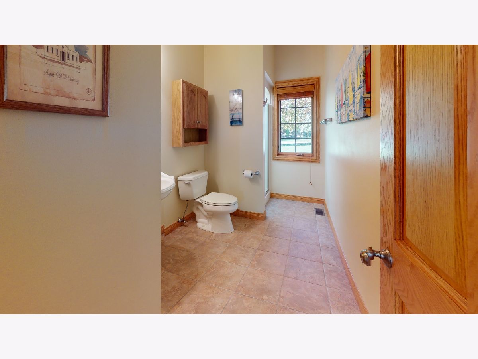
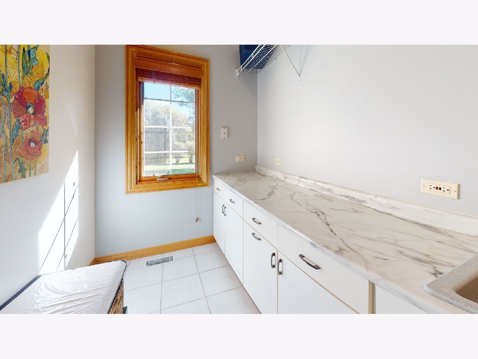
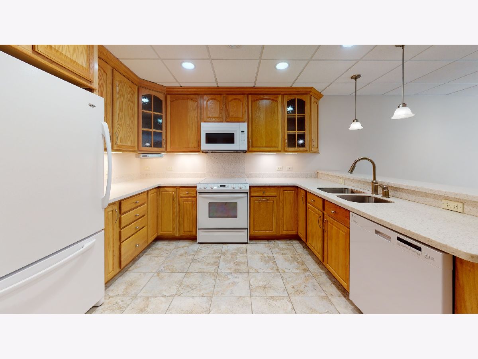

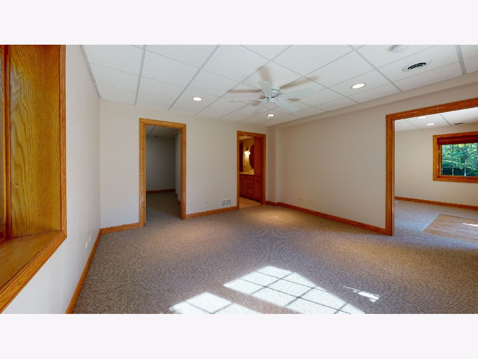
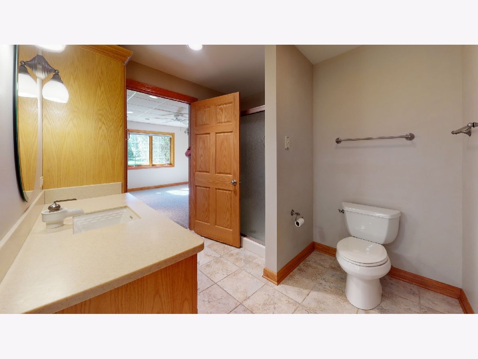
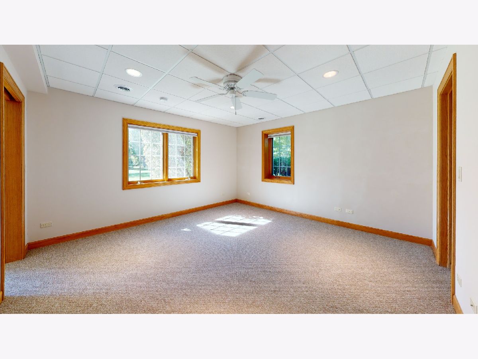

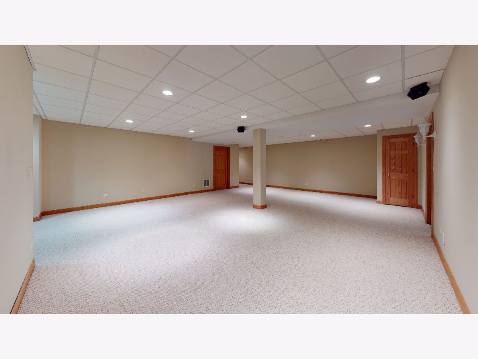
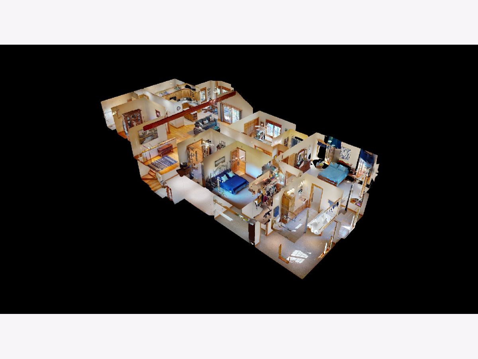
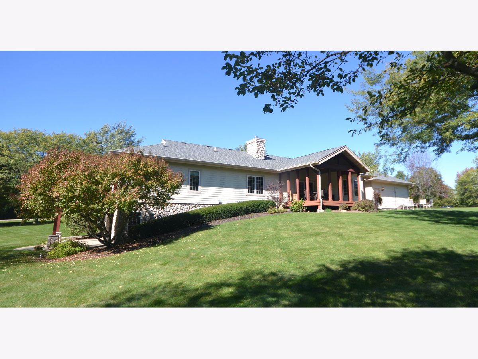
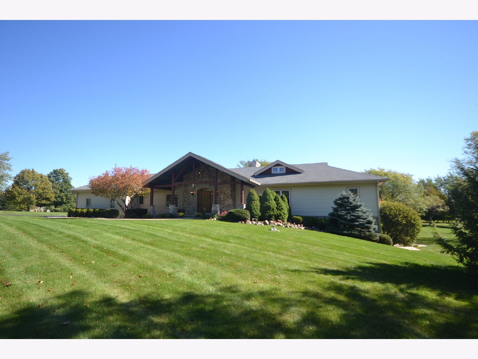
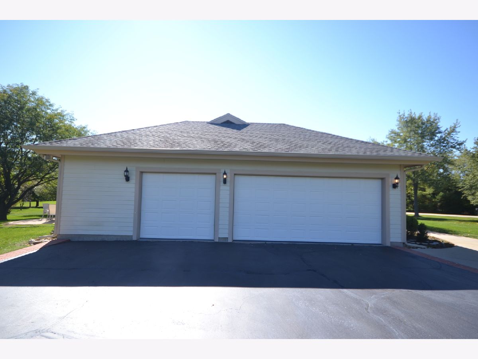
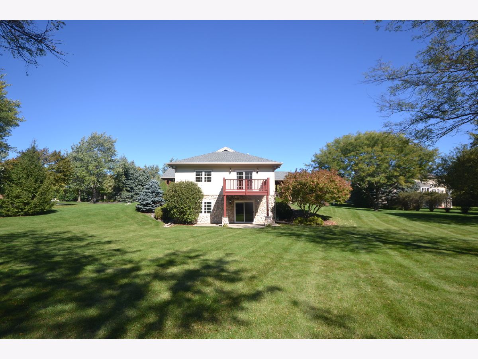
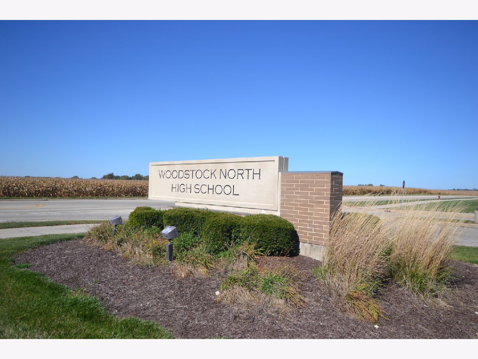
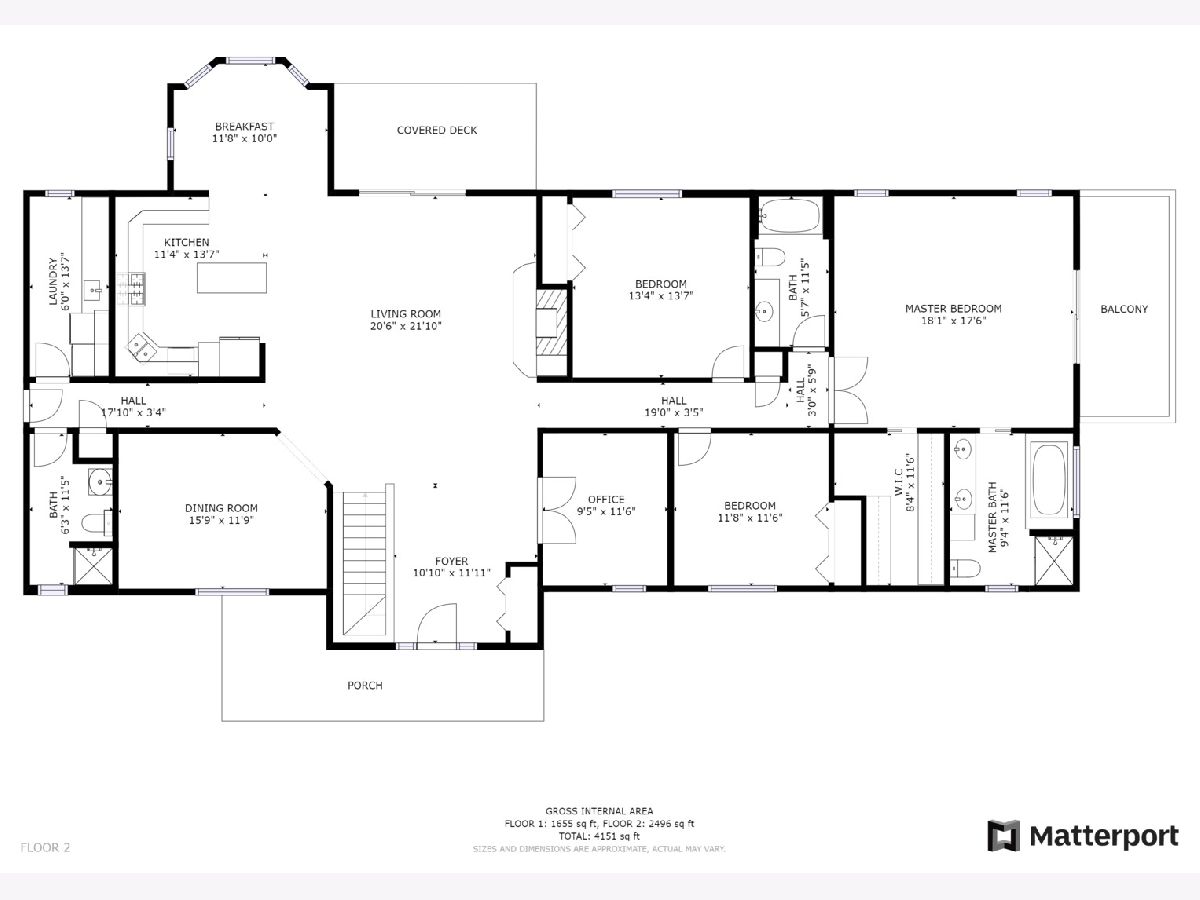
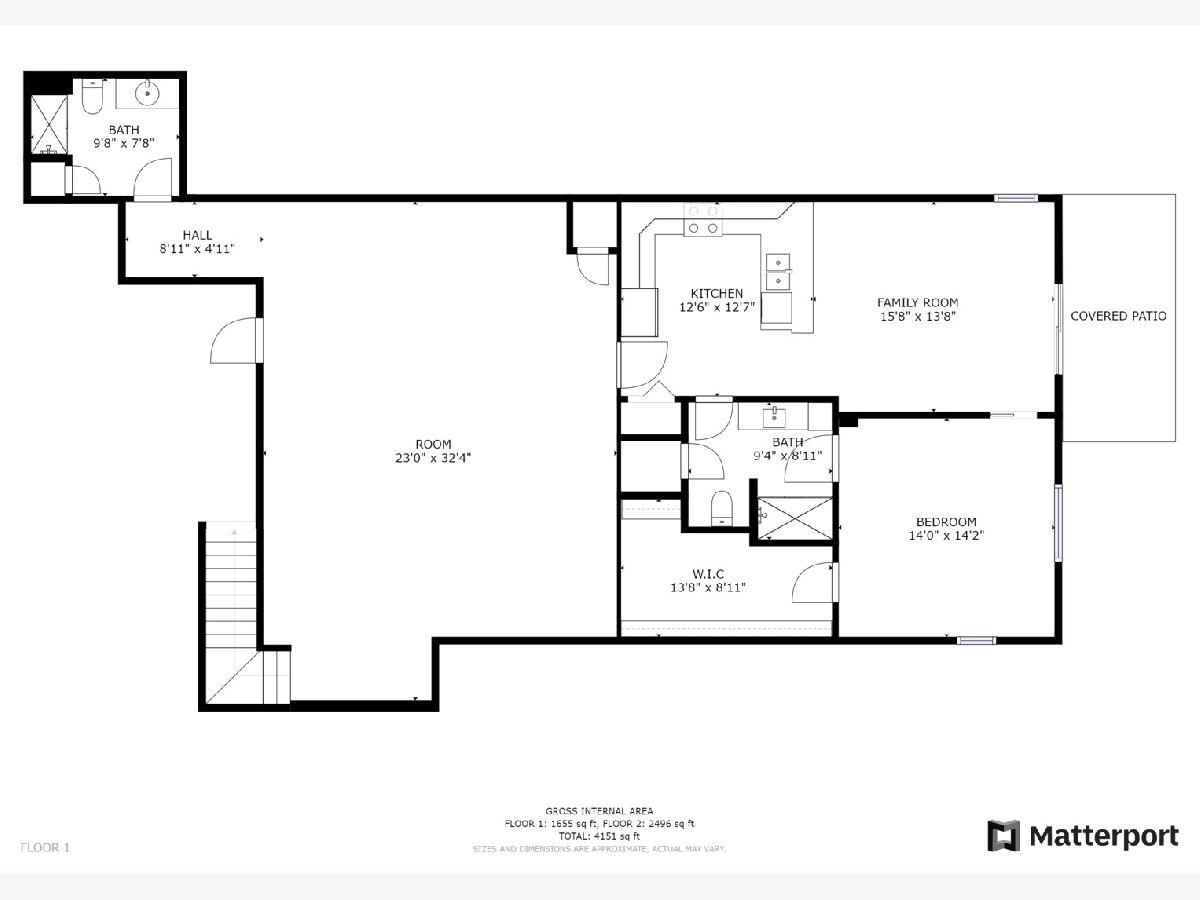
Room Specifics
Total Bedrooms: 4
Bedrooms Above Ground: 4
Bedrooms Below Ground: 0
Dimensions: —
Floor Type: Carpet
Dimensions: —
Floor Type: Carpet
Dimensions: —
Floor Type: Carpet
Full Bathrooms: 5
Bathroom Amenities: Whirlpool,Separate Shower,Double Sink
Bathroom in Basement: 1
Rooms: Office,Recreation Room,Kitchen,Storage,Foyer
Basement Description: Finished
Other Specifics
| 3 | |
| Concrete Perimeter | |
| Asphalt | |
| Balcony, Deck, Porch, Brick Paver Patio | |
| Landscaped | |
| 442 X 194 | |
| Pull Down Stair,Unfinished | |
| Full | |
| Vaulted/Cathedral Ceilings, Hardwood Floors, In-Law Arrangement, First Floor Laundry, First Floor Full Bath, Walk-In Closet(s) | |
| Range, Microwave, Dishwasher, Refrigerator | |
| Not in DB | |
| Street Paved | |
| — | |
| — | |
| Wood Burning, Heatilator |
Tax History
| Year | Property Taxes |
|---|---|
| 2020 | $10,779 |
Contact Agent
Nearby Similar Homes
Nearby Sold Comparables
Contact Agent
Listing Provided By
Keller Williams Infinity


