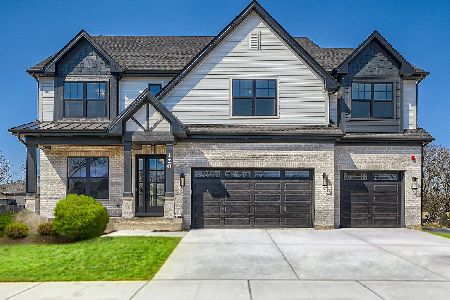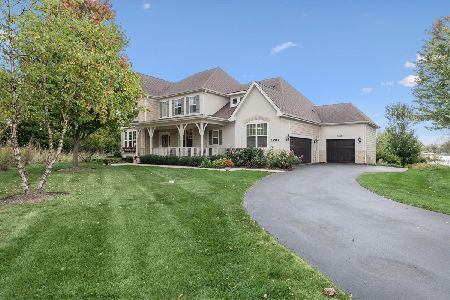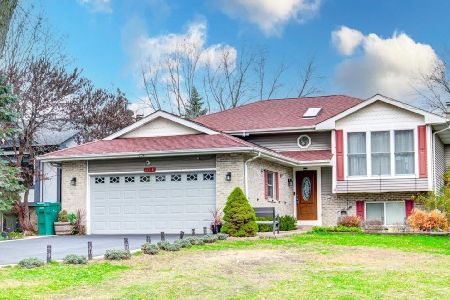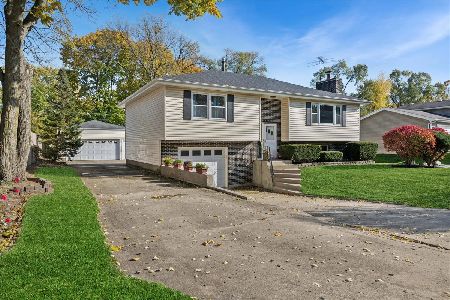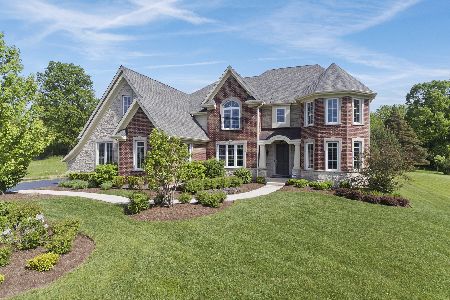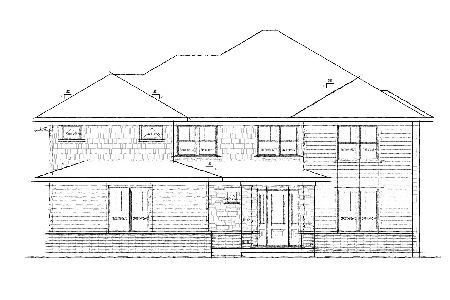23099 Sanctuary Club Drive, Kildeer, Illinois 60047
$923,800
|
Sold
|
|
| Status: | Closed |
| Sqft: | 4,000 |
| Cost/Sqft: | $237 |
| Beds: | 4 |
| Baths: | 5 |
| Year Built: | 2013 |
| Property Taxes: | $26,926 |
| Days On Market: | 1729 |
| Lot Size: | 0,69 |
Description
Why build when you can buy a like-new home with high-end finishes and a stunning finished basement boasting a custom bar? This 5 bed, 5 bath custom home was thoughtfully designed with every amenity in mind; and is located on a premium, almost acre lot backing to mature trees and open land. A two-story center foyer, flanked by the living room and dining room, welcomes you into the home. Gather throughout the day in an open concept kitchen, breakfast room and family room. Featuring the Viking D-3 series french door refrigerator, dishwasher, cooktop, double oven and microwave, soft white cabinets with a soft close feature, a cherry wood island with prep sink and counter seating, marble subway tile backsplash, granite countertops and a butler's pantry with wine fridge, the gourmet kitchen is beautifully equipped to handle a variety of situations from simple weeknight dinners to large get-togethers. A gorgeous floor-to-ceiling stone fireplace serves as the focal point of the two-story family room. The main level offers a flexible floor plan with a private home office and nearby full bathroom that can be used as intended or as a main-level bedroom. Sliders from the breakfast room lead out to the concrete patio - your own outdoor sanctuary with a built-in firepit and conservancy views. Rest and relax in a spacious primary suite complete with an ensuite bathroom that features a freestanding tub, frameless shower, tall double vanities, a dedicated make-up area, and travertine countertops. Three additional bedrooms - one ensuite, two sharing a Jack-and-Jill bathroom - a laundry room, and bonus room complete the upper level of the home. New carpet throughout the upper level. The finished basement is another complete level of living and entertaining. The custom bar has been decked out with a wine cooler, ice maker, dishwasher, sink, microwave, bar seating and mounted TV. A full bedroom, full bathroom and storage room complete the basement. Located in the National Blue Ribbon award winning District 96 and Stevenson High School. Move right into this wonderful find, it doesn't get any better than this!
Property Specifics
| Single Family | |
| — | |
| French Provincial | |
| 2013 | |
| Full | |
| CUSTOM | |
| No | |
| 0.69 |
| Lake | |
| Woodleaf At The Sanctuary Club | |
| 55 / Monthly | |
| Insurance | |
| Public | |
| Public Sewer | |
| 11071795 | |
| 14154090630000 |
Nearby Schools
| NAME: | DISTRICT: | DISTANCE: | |
|---|---|---|---|
|
Grade School
Prairie Elementary School |
96 | — | |
|
Middle School
Twin Groves Middle School |
96 | Not in DB | |
|
High School
Adlai E Stevenson High School |
125 | Not in DB | |
Property History
| DATE: | EVENT: | PRICE: | SOURCE: |
|---|---|---|---|
| 19 Aug, 2013 | Sold | $780,000 | MRED MLS |
| 8 Jul, 2013 | Under contract | $799,900 | MRED MLS |
| 2 Jul, 2013 | Listed for sale | $799,900 | MRED MLS |
| 12 Jul, 2021 | Sold | $923,800 | MRED MLS |
| 12 May, 2021 | Under contract | $949,900 | MRED MLS |
| 30 Apr, 2021 | Listed for sale | $949,900 | MRED MLS |
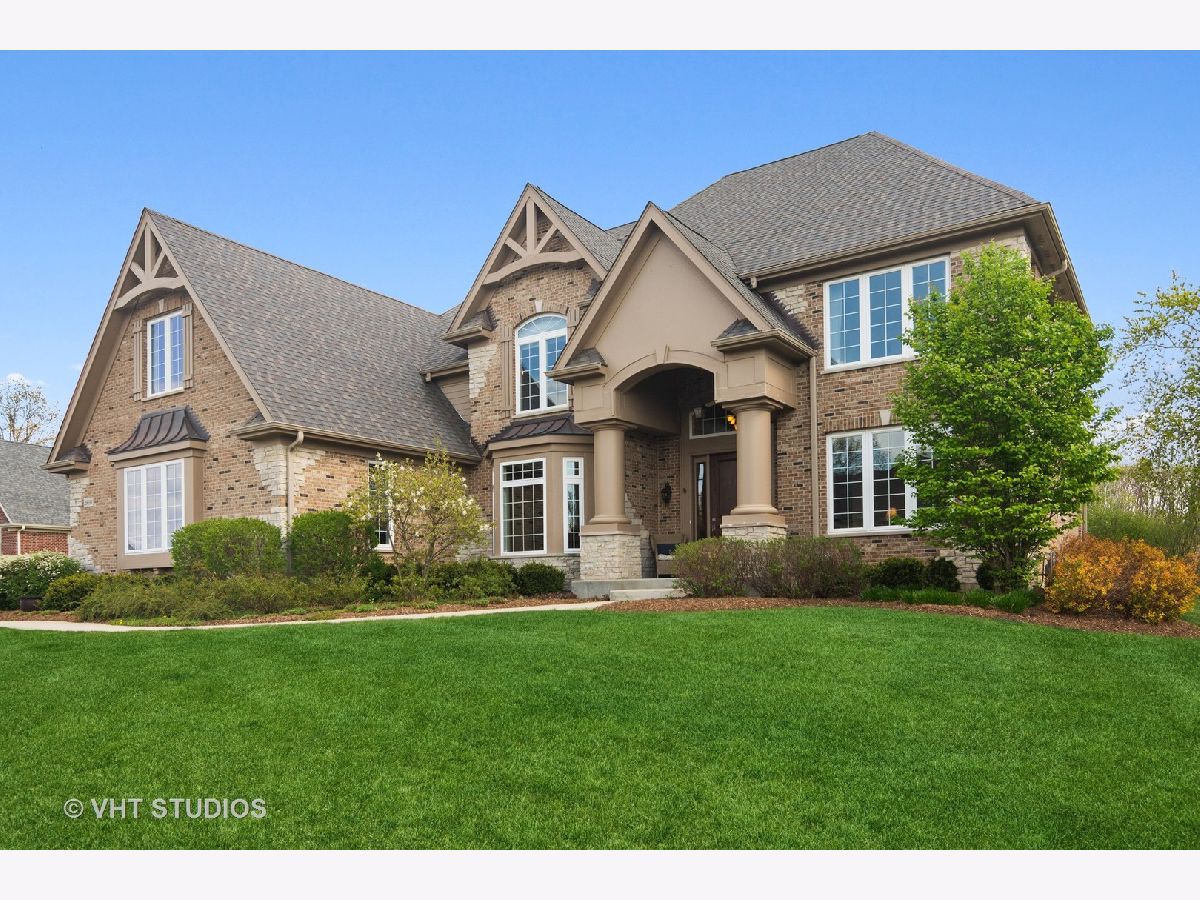
Room Specifics
Total Bedrooms: 5
Bedrooms Above Ground: 4
Bedrooms Below Ground: 1
Dimensions: —
Floor Type: Carpet
Dimensions: —
Floor Type: Carpet
Dimensions: —
Floor Type: Carpet
Dimensions: —
Floor Type: —
Full Bathrooms: 5
Bathroom Amenities: Separate Shower,Double Sink,Soaking Tub
Bathroom in Basement: 1
Rooms: Bonus Room,Bedroom 5,Breakfast Room,Foyer,Office,Recreation Room,Storage
Basement Description: Finished,Rec/Family Area,Sleeping Area,Storage Space
Other Specifics
| 3 | |
| Concrete Perimeter | |
| Asphalt | |
| Patio, Fire Pit, Invisible Fence | |
| Landscaped,Wooded,Mature Trees,Backs to Trees/Woods,Fence-Invisible Pet | |
| 120.1X231.6X196.8X175.9 | |
| — | |
| Full | |
| Vaulted/Cathedral Ceilings, Bar-Wet, Hardwood Floors, First Floor Bedroom, In-Law Arrangement, Second Floor Laundry, Walk-In Closet(s), Granite Counters, Separate Dining Room | |
| Double Oven, Microwave, Dishwasher, High End Refrigerator, Washer, Dryer, Disposal, Stainless Steel Appliance(s), Wine Refrigerator, Cooktop, Range Hood, Water Softener Owned | |
| Not in DB | |
| Lake, Street Paved, Other | |
| — | |
| — | |
| Wood Burning, Gas Starter |
Tax History
| Year | Property Taxes |
|---|---|
| 2013 | $3,145 |
| 2021 | $26,926 |
Contact Agent
Nearby Similar Homes
Nearby Sold Comparables
Contact Agent
Listing Provided By
Compass

