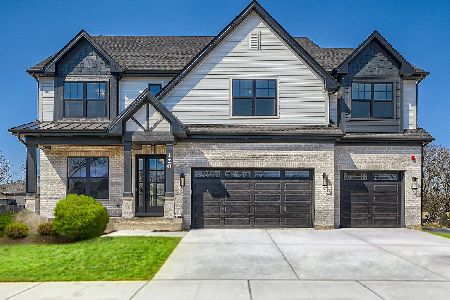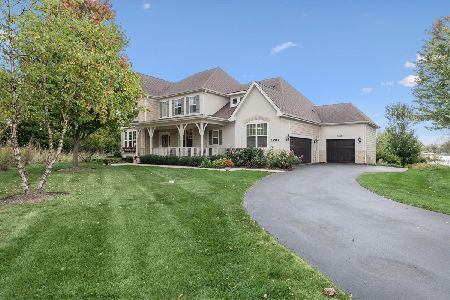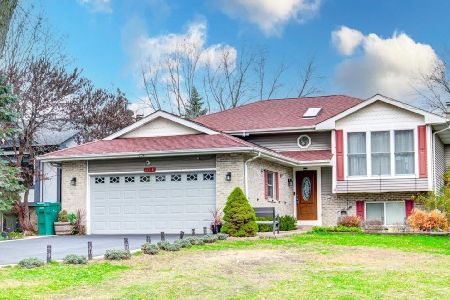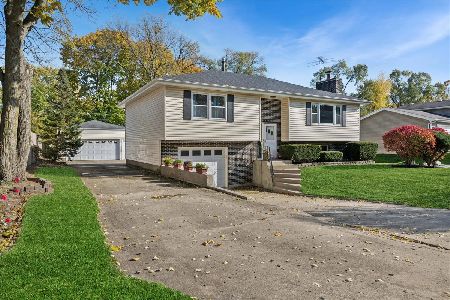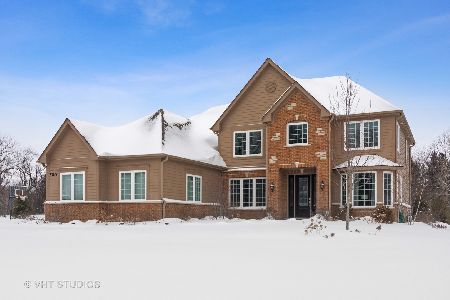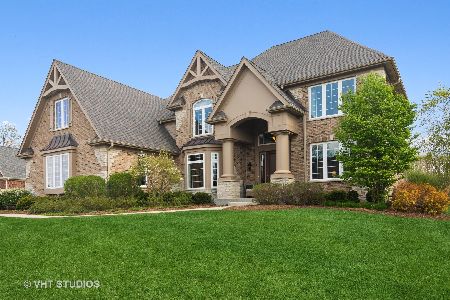23112 Sanctuary Club Drive, Kildeer, Illinois 60047
$960,000
|
Sold
|
|
| Status: | Closed |
| Sqft: | 4,171 |
| Cost/Sqft: | $239 |
| Beds: | 4 |
| Baths: | 5 |
| Year Built: | 2013 |
| Property Taxes: | $24,666 |
| Days On Market: | 2852 |
| Lot Size: | 0,70 |
Description
Elegant & modern, this must-see home is located in award-winning Stevenson school district! Home boasts modern upgrades throughout w/ a touch of smart home technology, incl. Nest thermostat. Upgrades include new paint & flooring throughout, in addition to bedroom and bathroom remodel. Open floor plan w/ natural flow from room-to-room makes entertaining a breeze! Upon entering, you are greeted by a grand foyer w/ views into the formal living room, dining room & gorgeous 2-story family room. Spacious family room features floor-to-ceiling stone fireplace, large windows & nestled in the heart of the home. Gourmet kitchen is a chef's dream! Boasts quartz countertops, high-end Viking appliances & large center island/breakfast bar. Master suite presents abundant closet space & masterful ensuite that is your private oasis featuring skylight, plenty of sun & modern amenities such as dual full-body shower, heated tiles, Bluetooth-LED jet tub. Basement incl. 5th bed, full bath, & wet bar
Property Specifics
| Single Family | |
| — | |
| — | |
| 2013 | |
| Full | |
| — | |
| No | |
| 0.7 |
| Lake | |
| Sanctuary Club | |
| 350 / Annual | |
| None | |
| Private | |
| Public Sewer | |
| 09905750 | |
| 14154090460000 |
Nearby Schools
| NAME: | DISTRICT: | DISTANCE: | |
|---|---|---|---|
|
Grade School
Prairie Elementary School |
96 | — | |
|
Middle School
Twin Groves Middle School |
96 | Not in DB | |
|
High School
Adlai E Stevenson High School |
125 | Not in DB | |
Property History
| DATE: | EVENT: | PRICE: | SOURCE: |
|---|---|---|---|
| 30 Jan, 2014 | Sold | $890,000 | MRED MLS |
| 29 Dec, 2013 | Under contract | $899,900 | MRED MLS |
| 29 Oct, 2013 | Listed for sale | $899,900 | MRED MLS |
| 21 Jul, 2018 | Sold | $960,000 | MRED MLS |
| 26 Apr, 2018 | Under contract | $995,000 | MRED MLS |
| 4 Apr, 2018 | Listed for sale | $995,000 | MRED MLS |
Room Specifics
Total Bedrooms: 5
Bedrooms Above Ground: 4
Bedrooms Below Ground: 1
Dimensions: —
Floor Type: Carpet
Dimensions: —
Floor Type: Carpet
Dimensions: —
Floor Type: Carpet
Dimensions: —
Floor Type: —
Full Bathrooms: 5
Bathroom Amenities: Whirlpool,Separate Shower,Double Sink,Full Body Spray Shower,Double Shower
Bathroom in Basement: 1
Rooms: Bedroom 5,Eating Area,Office,Recreation Room,Play Room,Foyer,Mud Room
Basement Description: Finished
Other Specifics
| 3 | |
| — | |
| Asphalt | |
| Patio, Dog Run, Storms/Screens | |
| Landscaped | |
| 158X168X165X216 | |
| — | |
| Full | |
| Vaulted/Cathedral Ceilings, Skylight(s), Bar-Wet, Hardwood Floors, Heated Floors, First Floor Laundry | |
| Double Oven, Microwave, Dishwasher, High End Refrigerator, Washer, Dryer, Disposal, Stainless Steel Appliance(s), Wine Refrigerator, Range Hood | |
| Not in DB | |
| Street Paved | |
| — | |
| — | |
| Wood Burning, Attached Fireplace Doors/Screen, Gas Log, Gas Starter |
Tax History
| Year | Property Taxes |
|---|---|
| 2014 | $3,419 |
| 2018 | $24,666 |
Contact Agent
Nearby Similar Homes
Nearby Sold Comparables
Contact Agent
Listing Provided By
RE/MAX Top Performers

