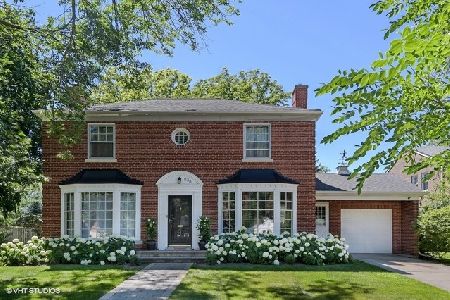231 Beverly Lane, Glenview, Illinois 60025
$589,000
|
Sold
|
|
| Status: | Closed |
| Sqft: | 3,910 |
| Cost/Sqft: | $166 |
| Beds: | 5 |
| Baths: | 5 |
| Year Built: | 1949 |
| Property Taxes: | $12,677 |
| Days On Market: | 3148 |
| Lot Size: | 0,00 |
Description
COME SEE OUR NEW LOOK! FRESHLY PAINTED & BRIGHT 2 STORY HOME WITH AN OPEN FLOOR PLAN ON A BEAUTIFUL, SOUGHT AFTER STREET. LOVELY LIVING ROOM WITH BAY WINDOW & ELEGANT WOOD BURNING FIREPLACE. 1ST FLOOR OFFICE, SEPARATE DINING ROOM, KITCHEN OPENS TO FAMILY ROOM. 5 BEDROOMS ON THE 2ND FLOOR WITH 3 FULL BATHS. 4TH FULL BATH ON 1ST FLOOR. HUGE MASTER SUITE WITH 2 LARGE WALK-IN CLOSETS. HARDWOOD FLOORS THROUGHOUT (EXCEPT IN OFFICE). FULL BASEMENT WITH REC ROOM AND HALF BATH. IMPECCABLY MAINTAINED. TONS OF STORAGE. ROOF 2011, DUAL ZONED HVAC, NEW 75 GALLON HOT WATER HEATER, SEMI HEATED GARAGE, WORKSHOP, DECK, & MORE. STATELY IRON FENCE 2016, TUCKPOINTING 2015. WITH ALL THE AMENITIES OF WILMETTE AND GLENVIEW. NEW TRIER DISTRICT.
Property Specifics
| Single Family | |
| — | |
| Colonial | |
| 1949 | |
| Partial | |
| — | |
| No | |
| — |
| Cook | |
| — | |
| 0 / Not Applicable | |
| None | |
| Public | |
| Public Sewer | |
| 09651452 | |
| 05313030120000 |
Nearby Schools
| NAME: | DISTRICT: | DISTANCE: | |
|---|---|---|---|
|
Grade School
Romona Elementary School |
39 | — | |
|
Middle School
Wilmette Junior High School |
39 | Not in DB | |
|
High School
New Trier Twp H.s. Northfield/wi |
203 | Not in DB | |
Property History
| DATE: | EVENT: | PRICE: | SOURCE: |
|---|---|---|---|
| 15 May, 2018 | Sold | $589,000 | MRED MLS |
| 17 Mar, 2018 | Under contract | $649,000 | MRED MLS |
| — | Last price change | $679,000 | MRED MLS |
| 7 Jun, 2017 | Listed for sale | $799,000 | MRED MLS |
Room Specifics
Total Bedrooms: 5
Bedrooms Above Ground: 5
Bedrooms Below Ground: 0
Dimensions: —
Floor Type: Carpet
Dimensions: —
Floor Type: Hardwood
Dimensions: —
Floor Type: Hardwood
Dimensions: —
Floor Type: —
Full Bathrooms: 5
Bathroom Amenities: —
Bathroom in Basement: 1
Rooms: Foyer,Office,Bedroom 5,Sitting Room
Basement Description: Partially Finished
Other Specifics
| 2 | |
| Concrete Perimeter | |
| Concrete | |
| Deck, Storms/Screens | |
| Corner Lot,Fenced Yard,Landscaped | |
| 62 X 132 | |
| — | |
| Full | |
| Hardwood Floors, First Floor Full Bath | |
| Range, Microwave, Dishwasher, Refrigerator, Washer, Dryer, Trash Compactor | |
| Not in DB | |
| Sidewalks, Street Lights, Street Paved | |
| — | |
| — | |
| Wood Burning |
Tax History
| Year | Property Taxes |
|---|---|
| 2018 | $12,677 |
Contact Agent
Nearby Similar Homes
Nearby Sold Comparables
Contact Agent
Listing Provided By
Coldwell Banker Residential








