838 Indian Road, Glenview, Illinois 60025
$725,000
|
Sold
|
|
| Status: | Closed |
| Sqft: | 0 |
| Cost/Sqft: | — |
| Beds: | 3 |
| Baths: | 3 |
| Year Built: | 1941 |
| Property Taxes: | $6,260 |
| Days On Market: | 1825 |
| Lot Size: | 0,27 |
Description
Picture Perfect brick Georgian on the best street in East Glenview. You will not believe the transformation! 2020 Renovations include a re-imagined master bedroom with a walk-in closet and stunning marble master bath, new marble hall bath, and powder room. Gorgeous new white kitchen with Quartz counters and hi-end stainless appliances. Refinished hardwood floors and freshly painted throughout. New lighting and cans throughout. Updated electrical and plumbing. The list goes on! Finished family/media room in basement and attached garage. Gracious room sizes, screened porch all on a HUGE lot. Bluestone patio overlooks an extensive backyard. New Roof to be installed in the nest few weeks! So many updates to this well-maintained home. Truly move-in ready home on this expansive lot. Wilmette and Glenview Park Districts. Wilmette Romona Elementary School, Highcrest and Wilmette Junior High Schools, New Trier HS. Glenview and Wilmette Park districts. TAXES REDUCED to $6260 in 2019!! Welcome Home!
Property Specifics
| Single Family | |
| — | |
| Georgian | |
| 1941 | |
| Full | |
| — | |
| No | |
| 0.27 |
| Cook | |
| — | |
| 0 / Not Applicable | |
| None | |
| Lake Michigan,Public | |
| Public Sewer | |
| 10974395 | |
| 05313030340000 |
Nearby Schools
| NAME: | DISTRICT: | DISTANCE: | |
|---|---|---|---|
|
Grade School
Romona Elementary School |
39 | — | |
|
Middle School
Highcrest Middle School |
39 | Not in DB | |
|
High School
New Trier Twp H.s. Northfield/wi |
203 | Not in DB | |
|
Alternate Junior High School
Wilmette Junior High School |
— | Not in DB | |
Property History
| DATE: | EVENT: | PRICE: | SOURCE: |
|---|---|---|---|
| 27 Apr, 2021 | Sold | $725,000 | MRED MLS |
| 26 Jan, 2021 | Under contract | $749,000 | MRED MLS |
| 19 Jan, 2021 | Listed for sale | $749,000 | MRED MLS |
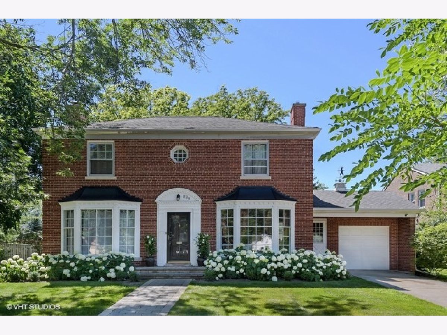
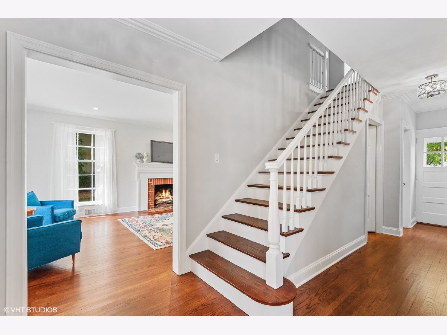
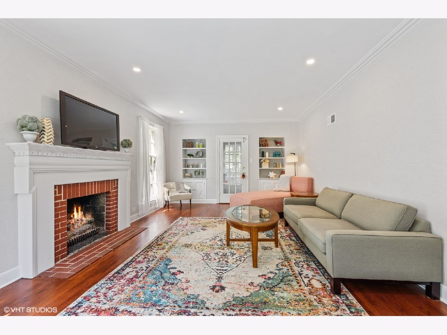
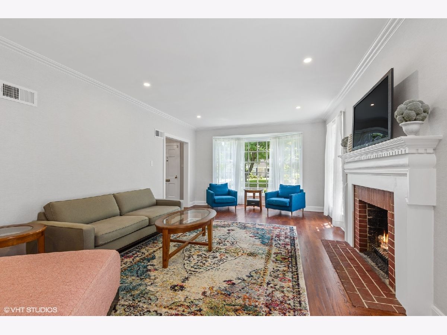
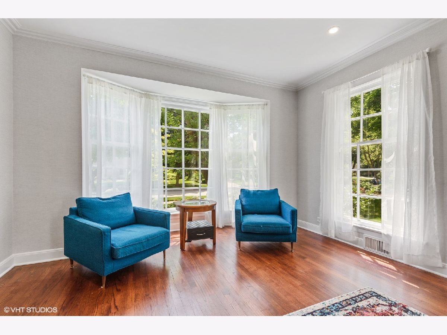
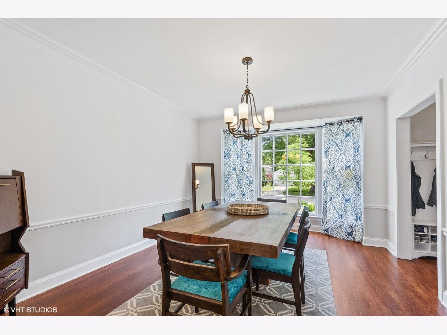
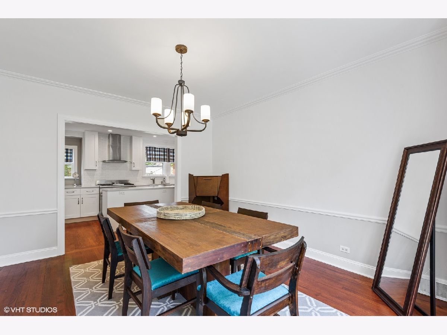
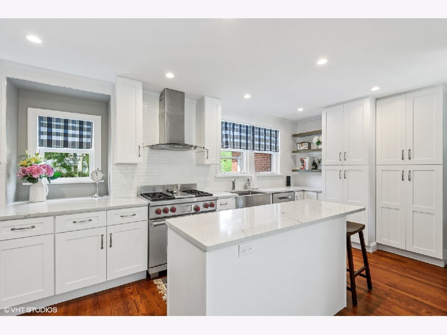
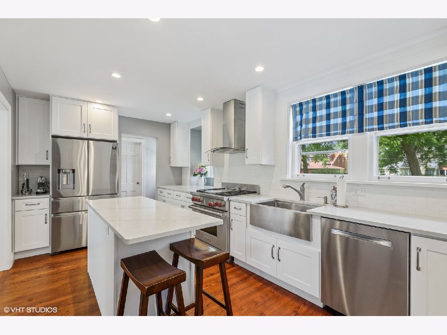
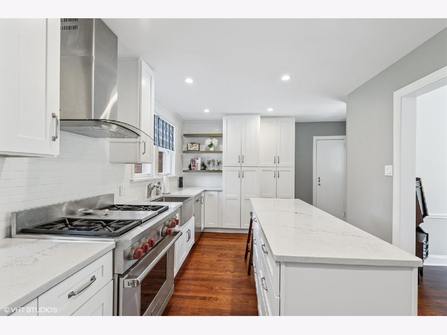
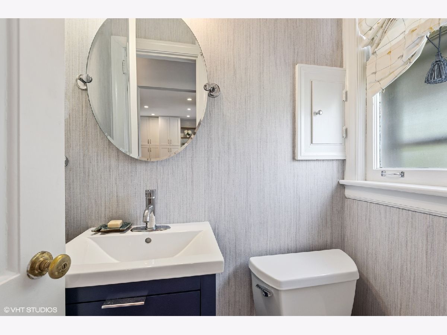
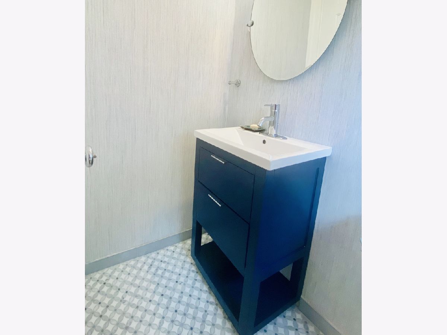
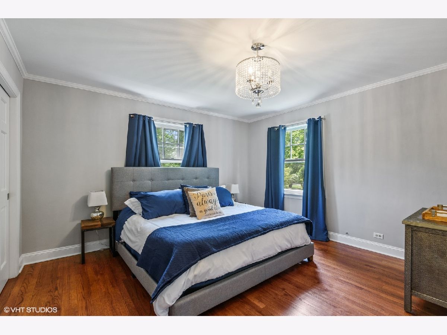
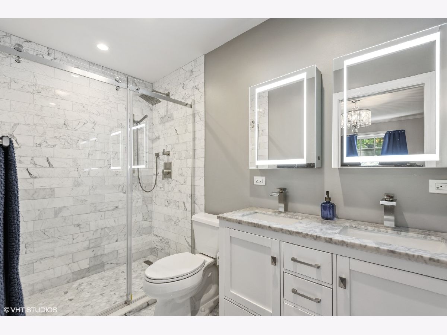
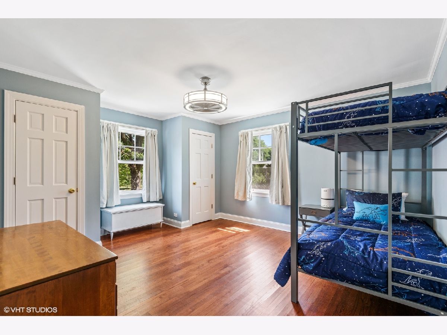
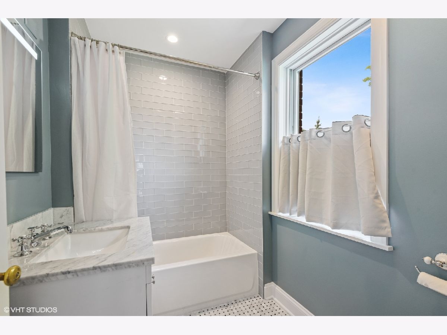
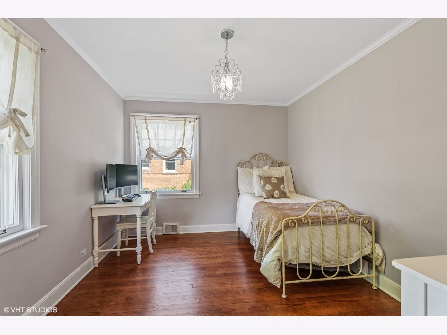
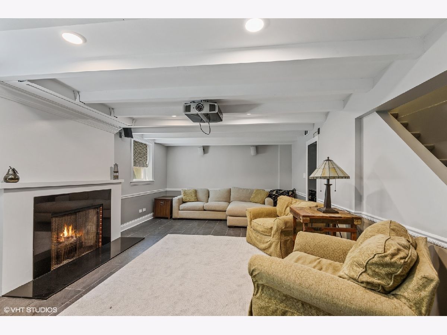
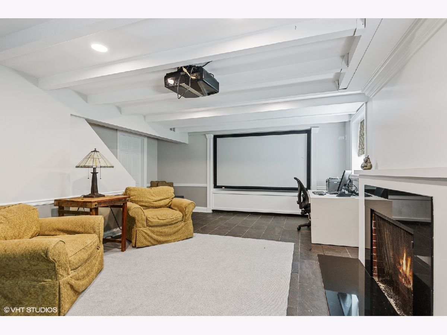
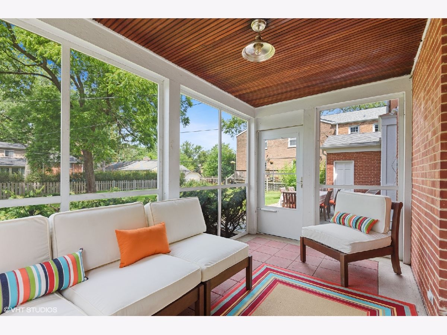
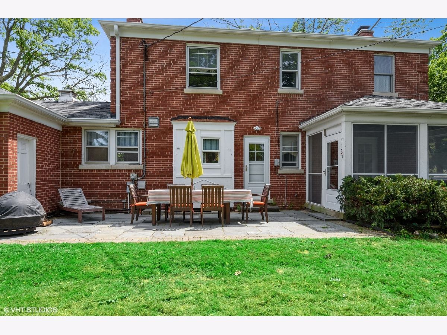
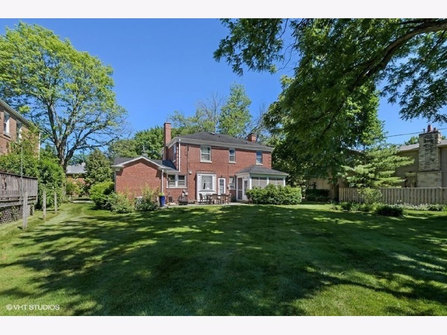
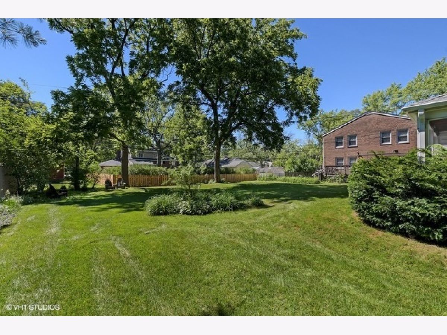
Room Specifics
Total Bedrooms: 3
Bedrooms Above Ground: 3
Bedrooms Below Ground: 0
Dimensions: —
Floor Type: Hardwood
Dimensions: —
Floor Type: Hardwood
Full Bathrooms: 3
Bathroom Amenities: Double Sink
Bathroom in Basement: 0
Rooms: Screened Porch
Basement Description: Partially Finished
Other Specifics
| 1 | |
| — | |
| — | |
| Patio | |
| — | |
| 90X134 | |
| Pull Down Stair,Unfinished | |
| Full | |
| Hardwood Floors, Built-in Features, Walk-In Closet(s) | |
| Range, Microwave, Dishwasher, Refrigerator, Washer, Dryer, Disposal, Stainless Steel Appliance(s), Range Hood | |
| Not in DB | |
| — | |
| — | |
| — | |
| Gas Log, Gas Starter |
Tax History
| Year | Property Taxes |
|---|---|
| 2021 | $6,260 |
Contact Agent
Nearby Similar Homes
Nearby Sold Comparables
Contact Agent
Listing Provided By
Compass







