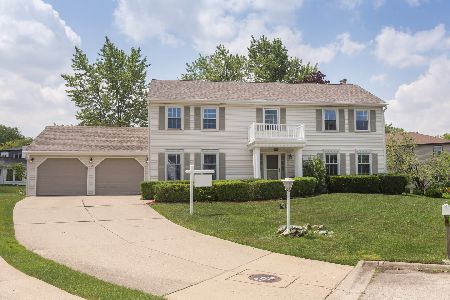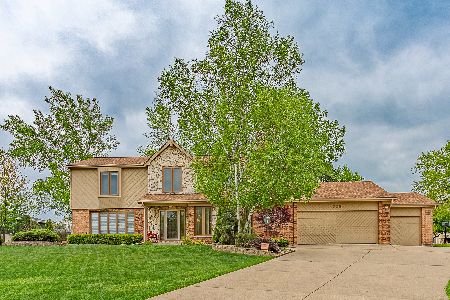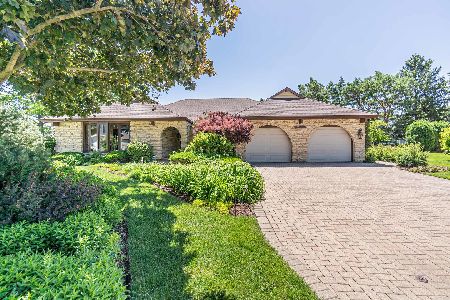231 Clearbrook Court, Schaumburg, Illinois 60193
$415,000
|
Sold
|
|
| Status: | Closed |
| Sqft: | 2,050 |
| Cost/Sqft: | $207 |
| Beds: | 3 |
| Baths: | 2 |
| Year Built: | 1977 |
| Property Taxes: | $8,362 |
| Days On Market: | 2866 |
| Lot Size: | 0,28 |
Description
One of a kind home on premium corner lot in sought after Stonebridge subdivision! All updates have been done for you! Formal living with huge bay window! Fully renovated kitchen features 42" soft close cabinets, granite counters, custom backsplash and all stainless steel appliances! Family room shows off eye catching brick fire place, wood paneling and access to patio! 1st level boasts chic & modern hall bath featuring new tile shower with premium glass doors, granite vanity, light fixtures, recessed lighting & new marble flooring. Spacious master suite, 2 additional bedrooms & updated hall bath offer plenty of space for your family! 1st level shows off new laminate flooring & 2nd level with new carpeting! Fresh paint throughout! Exterior upgrades include new roof, front windows & gutters! Newly installed furnace & water heater~ what more could you need! Convenient circle driveway & 2 car garage! Great location~ walking distance to Michael Collins Elementary School! Don't miss out!
Property Specifics
| Single Family | |
| — | |
| Traditional | |
| 1977 | |
| Partial | |
| — | |
| No | |
| 0.28 |
| Cook | |
| Stonebridge | |
| 0 / Not Applicable | |
| None | |
| Public | |
| Public Sewer | |
| 09887076 | |
| 07272110280000 |
Nearby Schools
| NAME: | DISTRICT: | DISTANCE: | |
|---|---|---|---|
|
Grade School
Michael Collins Elementary Schoo |
54 | — | |
|
Middle School
Robert Frost Junior High School |
54 | Not in DB | |
|
High School
J B Conant High School |
211 | Not in DB | |
Property History
| DATE: | EVENT: | PRICE: | SOURCE: |
|---|---|---|---|
| 26 Apr, 2018 | Sold | $415,000 | MRED MLS |
| 24 Mar, 2018 | Under contract | $425,000 | MRED MLS |
| 16 Mar, 2018 | Listed for sale | $425,000 | MRED MLS |
Room Specifics
Total Bedrooms: 3
Bedrooms Above Ground: 3
Bedrooms Below Ground: 0
Dimensions: —
Floor Type: Carpet
Dimensions: —
Floor Type: Carpet
Full Bathrooms: 2
Bathroom Amenities: Soaking Tub
Bathroom in Basement: 0
Rooms: Deck,Foyer
Basement Description: Unfinished
Other Specifics
| 2 | |
| Concrete Perimeter | |
| Concrete,Circular | |
| Patio, Porch, Storms/Screens | |
| Corner Lot,Cul-De-Sac | |
| 12,088 SQ FT | |
| Unfinished | |
| — | |
| Wood Laminate Floors | |
| Range, Microwave, Dishwasher, Refrigerator, Washer, Dryer, Disposal, Stainless Steel Appliance(s) | |
| Not in DB | |
| Sidewalks, Street Lights, Street Paved | |
| — | |
| — | |
| Gas Starter |
Tax History
| Year | Property Taxes |
|---|---|
| 2018 | $8,362 |
Contact Agent
Nearby Similar Homes
Nearby Sold Comparables
Contact Agent
Listing Provided By
RE/MAX Suburban








