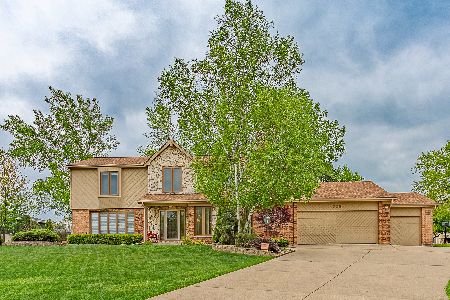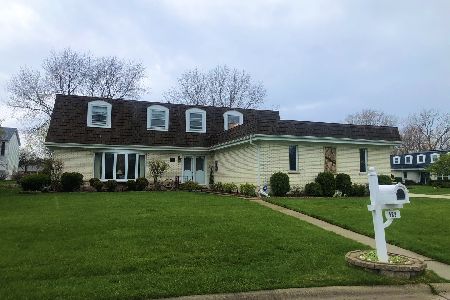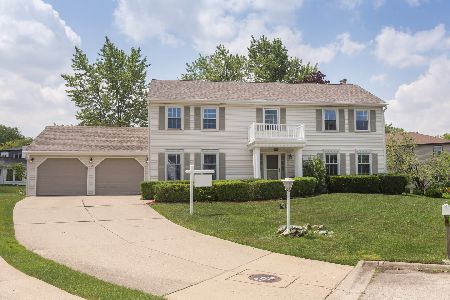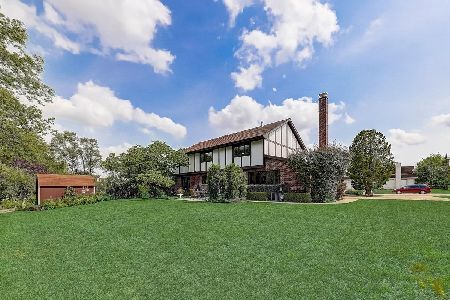703 Teal Court, Schaumburg, Illinois 60193
$440,000
|
Sold
|
|
| Status: | Closed |
| Sqft: | 2,506 |
| Cost/Sqft: | $186 |
| Beds: | 4 |
| Baths: | 4 |
| Year Built: | 1977 |
| Property Taxes: | $9,535 |
| Days On Market: | 2148 |
| Lot Size: | 0,28 |
Description
This Is The One! Quiet Cul de Sac! Updated! Plus Incredible Location within Minutes from Shopping, Parks, Schools, Expressway! Great Entertaining Floorplan, Stunning Dining Room with room for Seated Large Dinner Parties or Easily Turned Back into Living Room.... Just Move the Furniture! Cozy Den With French Doors that Can Easily be Your Dining Room Again! Updated Flooring Throughout First Floor Make One Room Flow Beautifully into the Next, Updated Kitchen with Stainless Appliances, Granite Counters, Custom Backsplash and Striking Cabinets, Open To Family Room with Cozy Fireplace and 3 Seasons Sun Room. Second Floor Boasts of Sunny Master Suite with 2 Walkin Closets and Private Bath with New Shower. 3 Generous Size Bedrooms and a Completely New Updated Bath. Lower Level is the Perfect Recreation Space Plus a Private Room Which Could be an Office/5th Bdrm/ Craft Room, 3rd Bath,Gorgeous Back Patio and Periennial Gardens in Front and Rear. What More Could you Ask For??? Updates include 2019- Air Conditioner, Furnace, Sump Pump & Back Up 2018 -Roof, Siding, Floors 2017- Appliances
Property Specifics
| Single Family | |
| — | |
| Traditional | |
| 1977 | |
| Full | |
| 2 STORY | |
| No | |
| 0.28 |
| Cook | |
| Stonebridge | |
| 0 / Not Applicable | |
| None | |
| Lake Michigan | |
| Public Sewer | |
| 10655849 | |
| 07272110220000 |
Nearby Schools
| NAME: | DISTRICT: | DISTANCE: | |
|---|---|---|---|
|
Grade School
Michael Collins Elementary Schoo |
54 | — | |
|
Middle School
Robert Frost Junior High School |
54 | Not in DB | |
|
High School
J B Conant High School |
211 | Not in DB | |
Property History
| DATE: | EVENT: | PRICE: | SOURCE: |
|---|---|---|---|
| 18 May, 2020 | Sold | $440,000 | MRED MLS |
| 21 Mar, 2020 | Under contract | $465,000 | MRED MLS |
| 3 Mar, 2020 | Listed for sale | $465,000 | MRED MLS |
Room Specifics
Total Bedrooms: 4
Bedrooms Above Ground: 4
Bedrooms Below Ground: 0
Dimensions: —
Floor Type: Carpet
Dimensions: —
Floor Type: Carpet
Dimensions: —
Floor Type: Carpet
Full Bathrooms: 4
Bathroom Amenities: Separate Shower
Bathroom in Basement: 1
Rooms: Sun Room,Foyer,Storage,Recreation Room
Basement Description: Finished
Other Specifics
| 2 | |
| Concrete Perimeter | |
| Asphalt | |
| Patio, Stamped Concrete Patio, Storms/Screens | |
| Landscaped | |
| 124X107X99X53X55 | |
| Full | |
| Full | |
| Wood Laminate Floors, First Floor Laundry | |
| Range, Microwave, Dishwasher, Refrigerator, Disposal, Stainless Steel Appliance(s) | |
| Not in DB | |
| Curbs, Sidewalks, Street Lights | |
| — | |
| — | |
| Gas Log, Gas Starter |
Tax History
| Year | Property Taxes |
|---|---|
| 2020 | $9,535 |
Contact Agent
Nearby Similar Homes
Nearby Sold Comparables
Contact Agent
Listing Provided By
Jameson Sotheby's Intl Realty










