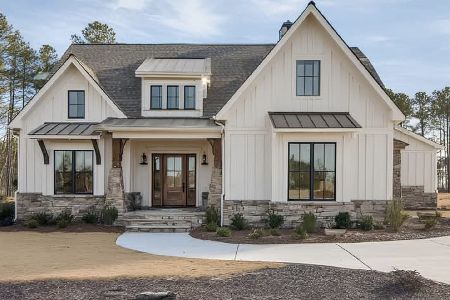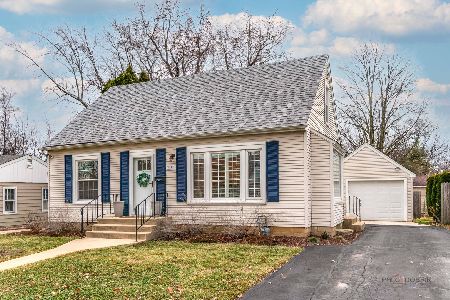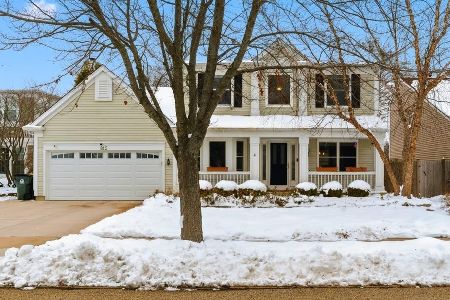231 Galway Street, Grayslake, Illinois 60030
$330,000
|
Sold
|
|
| Status: | Closed |
| Sqft: | 2,705 |
| Cost/Sqft: | $125 |
| Beds: | 4 |
| Baths: | 3 |
| Year Built: | 1994 |
| Property Taxes: | $12,507 |
| Days On Market: | 2856 |
| Lot Size: | 0,25 |
Description
This is the home you have been looking for! A grand 2-story entryway to greet you when you walk into this home. The main level includes a formal dining room, living room and your next home office. This unique floor plan features a kitchen that opens to the family room with a floor to ceiling stone fireplace for those cold winter nights. This kitchen has quartz countertops and backsplash, under counter lighting and SS appliances. Upstairs has 4 bedrooms. This must-see master suite is the one you've been looking for. A ton of open space, a master closet you may have a hard time filling and a nicely done ensuite bathroom with a newer shower surround and lighting. The basement is a space ready for entertaining. It features a wet bar and wine cooler along with a large storage area. When the weather warms up, you can move the party outside to the custom deck that overlooks the large backyard. This is a must see home! Schedule your showing now.
Property Specifics
| Single Family | |
| — | |
| Traditional | |
| 1994 | |
| Full,English | |
| — | |
| No | |
| 0.25 |
| Lake | |
| Haryan Farm | |
| 0 / Not Applicable | |
| None | |
| Lake Michigan | |
| Public Sewer | |
| 09907048 | |
| 06272080140000 |
Nearby Schools
| NAME: | DISTRICT: | DISTANCE: | |
|---|---|---|---|
|
High School
Grayslake Central High School |
127 | Not in DB | |
Property History
| DATE: | EVENT: | PRICE: | SOURCE: |
|---|---|---|---|
| 23 May, 2013 | Sold | $288,000 | MRED MLS |
| 8 Apr, 2013 | Under contract | $299,000 | MRED MLS |
| 14 Mar, 2013 | Listed for sale | $299,000 | MRED MLS |
| 22 Jun, 2018 | Sold | $330,000 | MRED MLS |
| 22 Apr, 2018 | Under contract | $339,000 | MRED MLS |
| 5 Apr, 2018 | Listed for sale | $339,000 | MRED MLS |
Room Specifics
Total Bedrooms: 4
Bedrooms Above Ground: 4
Bedrooms Below Ground: 0
Dimensions: —
Floor Type: Carpet
Dimensions: —
Floor Type: Carpet
Dimensions: —
Floor Type: Carpet
Full Bathrooms: 3
Bathroom Amenities: Separate Shower,Double Sink,Garden Tub
Bathroom in Basement: 0
Rooms: Office,Recreation Room
Basement Description: Finished
Other Specifics
| 2 | |
| Concrete Perimeter | |
| Asphalt | |
| Deck | |
| Fenced Yard,Landscaped | |
| 73X126X100X124 | |
| Unfinished | |
| Full | |
| Vaulted/Cathedral Ceilings, Skylight(s), Bar-Wet, Hardwood Floors | |
| Range, Microwave, Dishwasher, Refrigerator, Bar Fridge, Washer, Dryer, Disposal, Stainless Steel Appliance(s), Wine Refrigerator | |
| Not in DB | |
| — | |
| — | |
| — | |
| Wood Burning, Attached Fireplace Doors/Screen, Gas Log, Gas Starter |
Tax History
| Year | Property Taxes |
|---|---|
| 2013 | $11,909 |
| 2018 | $12,507 |
Contact Agent
Nearby Similar Homes
Nearby Sold Comparables
Contact Agent
Listing Provided By
Outreach Realty LLC










