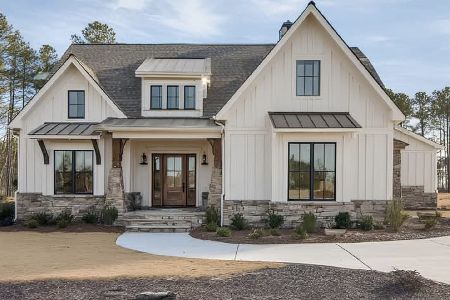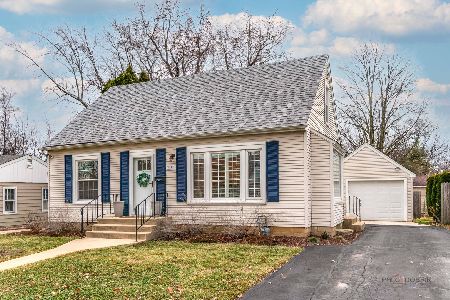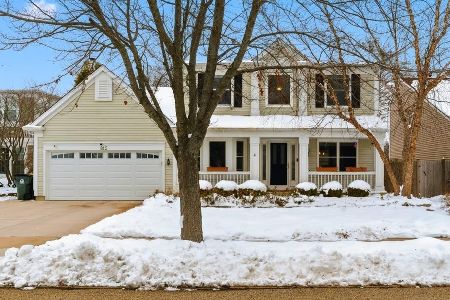692 Waterford Drive, Grayslake, Illinois 60030
$327,500
|
Sold
|
|
| Status: | Closed |
| Sqft: | 2,679 |
| Cost/Sqft: | $125 |
| Beds: | 4 |
| Baths: | 3 |
| Year Built: | 1994 |
| Property Taxes: | $13,509 |
| Days On Market: | 2522 |
| Lot Size: | 0,25 |
Description
Simply Stunning home in Haryan Farm-- close to the heart of Grayslake! This large and updated 4 bedroom home + 1st floor office is gorgeous with remodeled kitchen and baths. Beautiful 2 story family room w/custom fireplace & tons of natural light. Updated lights throughout. Large kitchen with new quartz counter and gray subway tile backsplash features a large island w/tons of counter space, cabinets, and stainless steel appliances. Updated mud room off the kitchen is perfect for coming in off the garage & kicking off your shoes and doing laundry. Sliders lead to your own fenced backyard with large deck and greenhouse/shed to enjoy the perennial landscaping. Upstairs, there's 4 large bedrooms and updated baths. Master suite is TRULY amazing with vaulted ceilings, 2 wall closets & a walk in closet ( total of 3!) and just wait to you see the master bathroom! Absolutely gorgeous! Large unfinished bsmnt ready for your finishing! Brand new furnace. Woodview and Grayslake Central.
Property Specifics
| Single Family | |
| — | |
| Traditional | |
| 1994 | |
| Full | |
| DRAKE | |
| No | |
| 0.25 |
| Lake | |
| Haryan Farm | |
| 0 / Not Applicable | |
| None | |
| Public | |
| Public Sewer | |
| 10299149 | |
| 06272080200000 |
Nearby Schools
| NAME: | DISTRICT: | DISTANCE: | |
|---|---|---|---|
|
Grade School
Woodview School |
46 | — | |
|
Middle School
Grayslake Middle School |
46 | Not in DB | |
|
High School
Grayslake Central High School |
127 | Not in DB | |
Property History
| DATE: | EVENT: | PRICE: | SOURCE: |
|---|---|---|---|
| 15 May, 2019 | Sold | $327,500 | MRED MLS |
| 25 Mar, 2019 | Under contract | $335,000 | MRED MLS |
| — | Last price change | $343,000 | MRED MLS |
| 6 Mar, 2019 | Listed for sale | $343,000 | MRED MLS |
Room Specifics
Total Bedrooms: 4
Bedrooms Above Ground: 4
Bedrooms Below Ground: 0
Dimensions: —
Floor Type: Carpet
Dimensions: —
Floor Type: Carpet
Dimensions: —
Floor Type: Carpet
Full Bathrooms: 3
Bathroom Amenities: Separate Shower,Double Sink,Full Body Spray Shower,Soaking Tub
Bathroom in Basement: 0
Rooms: Den,Foyer
Basement Description: Unfinished
Other Specifics
| 2 | |
| — | |
| — | |
| Deck | |
| Fenced Yard,Landscaped | |
| 10890 | |
| — | |
| Full | |
| Vaulted/Cathedral Ceilings, Hardwood Floors, Wood Laminate Floors, First Floor Laundry, Walk-In Closet(s) | |
| Range, Dishwasher, Refrigerator, Washer, Dryer, Disposal, Stainless Steel Appliance(s), Range Hood | |
| Not in DB | |
| Sidewalks, Street Lights, Street Paved | |
| — | |
| — | |
| Gas Starter |
Tax History
| Year | Property Taxes |
|---|---|
| 2019 | $13,509 |
Contact Agent
Nearby Similar Homes
Nearby Sold Comparables
Contact Agent
Listing Provided By
@properties









