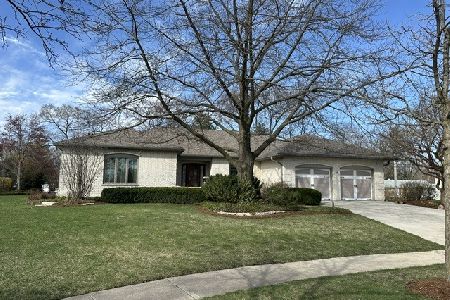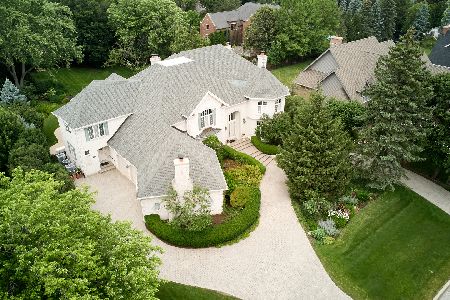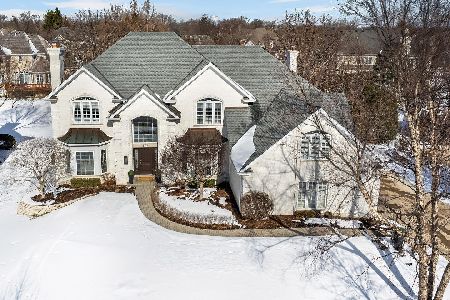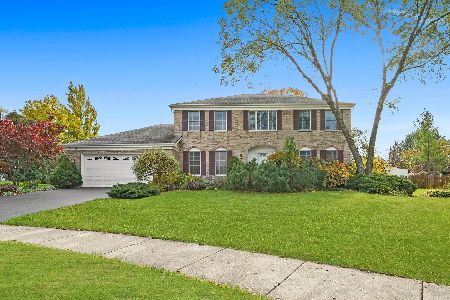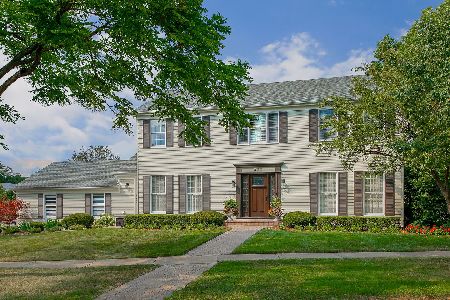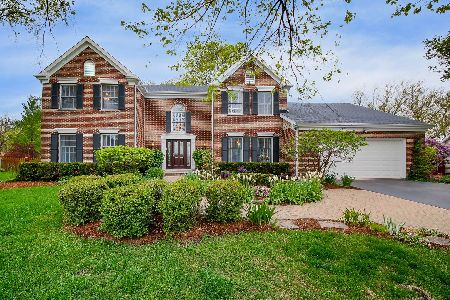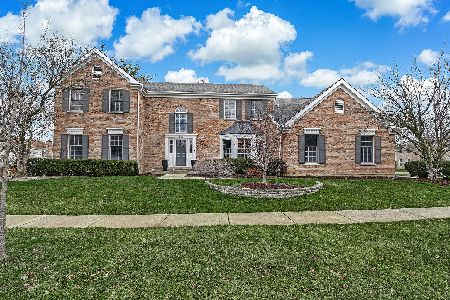231 Hill Road, Willowbrook, Illinois 60527
$696,500
|
Sold
|
|
| Status: | Closed |
| Sqft: | 2,820 |
| Cost/Sqft: | $248 |
| Beds: | 4 |
| Baths: | 4 |
| Year Built: | 1987 |
| Property Taxes: | $11,419 |
| Days On Market: | 1729 |
| Lot Size: | 0,28 |
Description
Set within the delightful Rogers Farm neighborhood, this immaculate Willowbrook residence is just waiting for you to move in, unpack, and enjoy. Displaying inviting curb appeal, an attractive and timeless brick exterior and lush landscaping welcome you to discover more. Step inside where an abundance of natural light pours through new bay windows illuminating the neutral color palette and hardwood floors flowing underfoot. Unwind after work by the elegant fireplace in the family room before cooking in style in your updated kitchen with all-new stainless steel appliances. Enjoy gourmet meals with guests in the formal dining room where a chic light fixture showcases a classic vibe. Upstairs, your master suite features a stylish sliding barn door opening into the ensuite where a free-standing soaking tub, dual sinks, and a walk-in shower highlight the space. You'll also have a main-floor office just a few steps from a full bath for convenience and the potential to use as an additional bedroom. Well-maintained, your backyard features a large composite treated deck and a patio ideal for entertaining guests on warm summer days. Additionally, there's a well-sized finished basement with a half bath, recreation space and dry bar. In the attached two-car garage you'll approve of the Epoxy flooring paired with a Gladiator wall shelving system. All of this is within the award-winning Hinsdale Central High School district. Live effortlessly in this beautiful home. 231 Hill Rd is the complete package. Welcome Home!
Property Specifics
| Single Family | |
| — | |
| Colonial | |
| 1987 | |
| Partial | |
| — | |
| No | |
| 0.28 |
| Du Page | |
| Rogers Farm | |
| — / Not Applicable | |
| None | |
| Lake Michigan,Public | |
| Public Sewer | |
| 11113834 | |
| 0924105013 |
Nearby Schools
| NAME: | DISTRICT: | DISTANCE: | |
|---|---|---|---|
|
Grade School
Gower West Elementary School |
62 | — | |
|
Middle School
Gower Middle School |
62 | Not in DB | |
|
High School
Hinsdale Central High School |
86 | Not in DB | |
Property History
| DATE: | EVENT: | PRICE: | SOURCE: |
|---|---|---|---|
| 25 Aug, 2021 | Sold | $696,500 | MRED MLS |
| 19 Jun, 2021 | Under contract | $698,000 | MRED MLS |
| 7 Jun, 2021 | Listed for sale | $698,000 | MRED MLS |
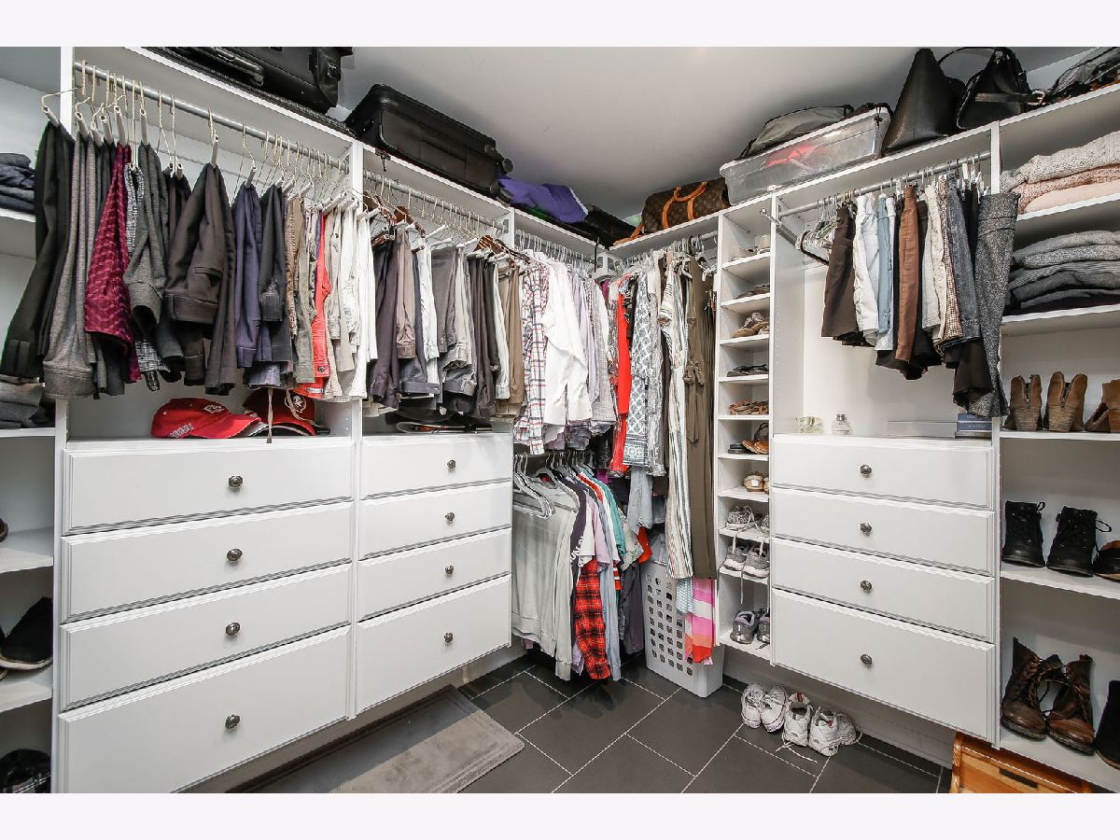



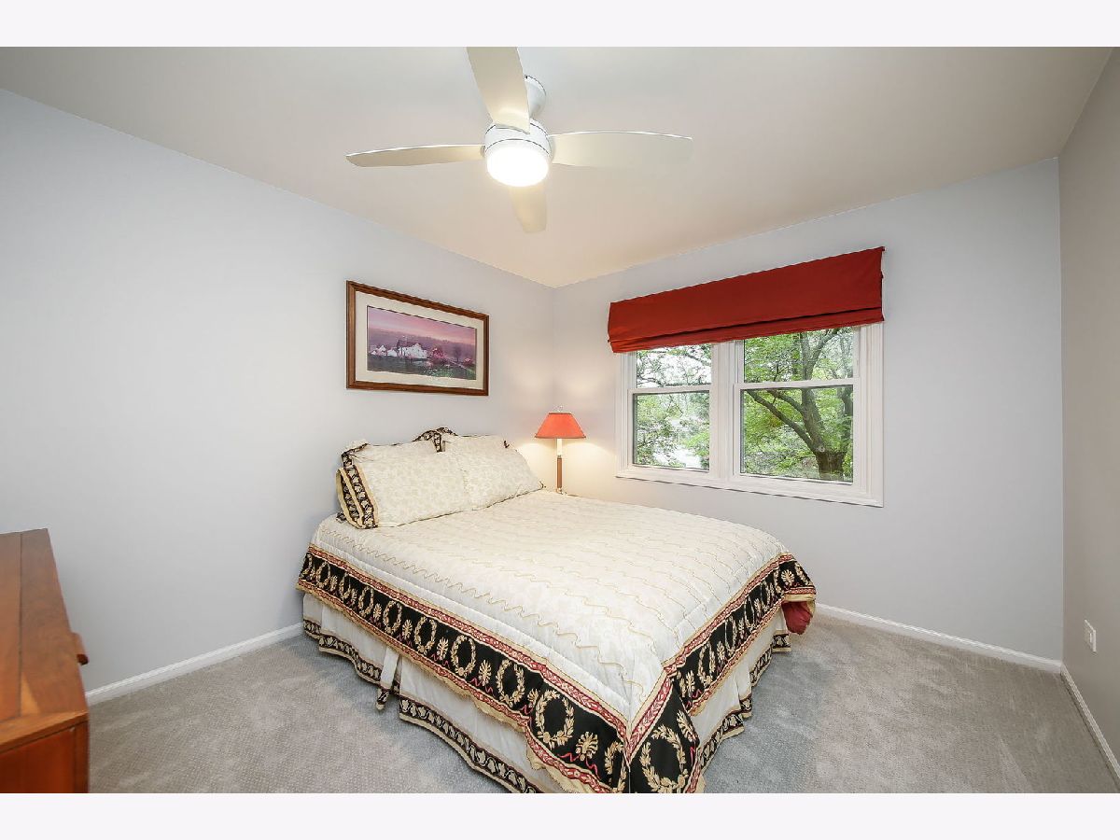








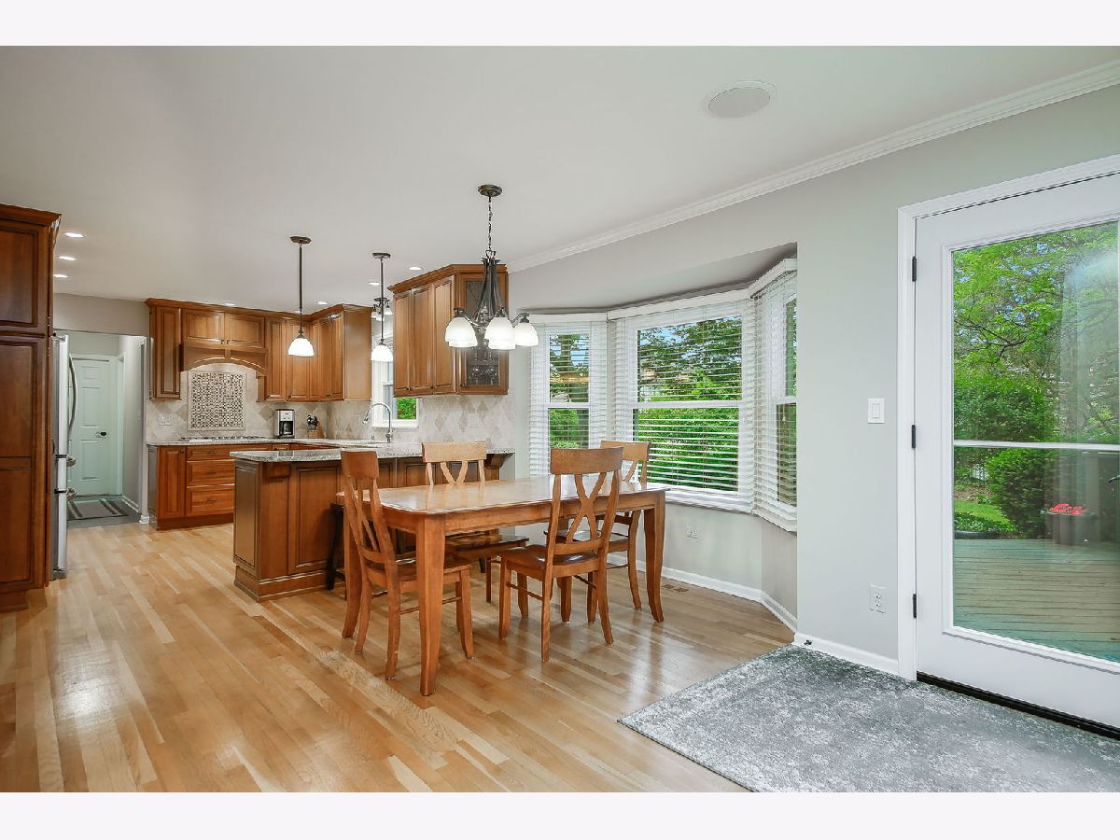


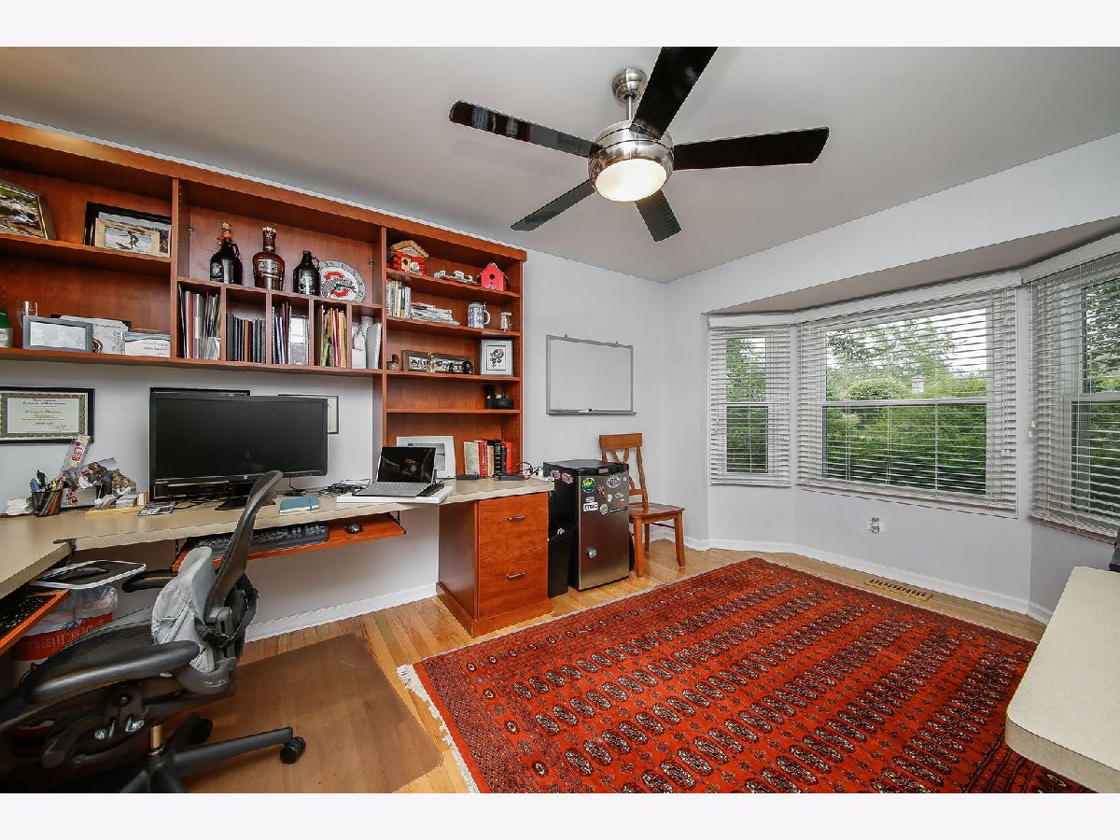


















Room Specifics
Total Bedrooms: 4
Bedrooms Above Ground: 4
Bedrooms Below Ground: 0
Dimensions: —
Floor Type: Carpet
Dimensions: —
Floor Type: Carpet
Dimensions: —
Floor Type: Carpet
Full Bathrooms: 4
Bathroom Amenities: Separate Shower,Double Sink,Soaking Tub
Bathroom in Basement: 1
Rooms: Office,Recreation Room,Game Room,Foyer
Basement Description: Finished,Crawl
Other Specifics
| 2 | |
| — | |
| — | |
| Deck, Patio | |
| — | |
| 27 X 79 X 130 X 85 X 123 | |
| — | |
| Full | |
| Bar-Dry, Hardwood Floors, First Floor Bedroom, First Floor Laundry, First Floor Full Bath, Walk-In Closet(s), Some Carpeting, Drapes/Blinds, Granite Counters | |
| — | |
| Not in DB | |
| — | |
| — | |
| — | |
| — |
Tax History
| Year | Property Taxes |
|---|---|
| 2021 | $11,419 |
Contact Agent
Nearby Similar Homes
Nearby Sold Comparables
Contact Agent
Listing Provided By
Compass

