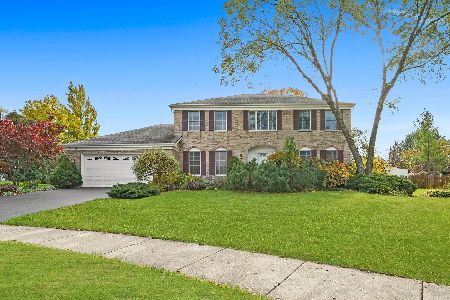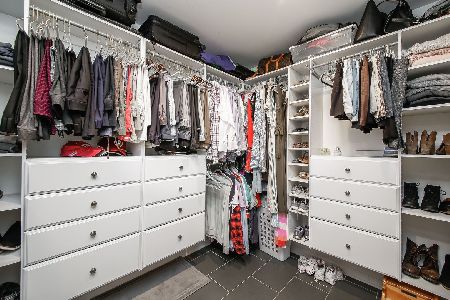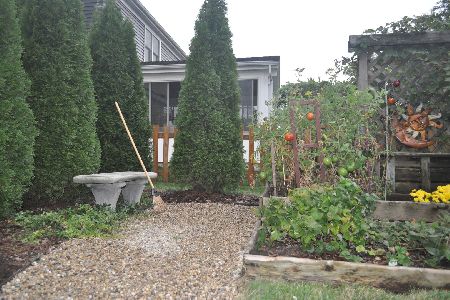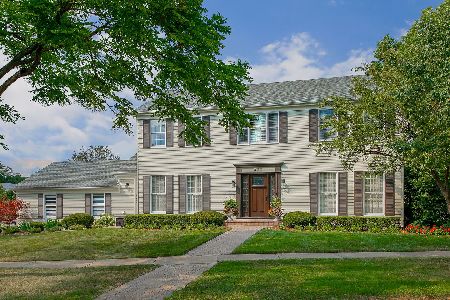6420 Tremont Street, Willowbrook, Illinois 60527
$699,000
|
Sold
|
|
| Status: | Closed |
| Sqft: | 2,945 |
| Cost/Sqft: | $234 |
| Beds: | 4 |
| Baths: | 3 |
| Year Built: | 1989 |
| Property Taxes: | $11,065 |
| Days On Market: | 1710 |
| Lot Size: | 0,00 |
Description
Standing tall on an impressive lot within the Rogers Farm subdivision and Hinsdale Central High School District, this move-in-ready, stately home is sure to impress! The striking curb appeal will instantly delight those with an eye for quality. It is immediately clear this residence has been lovingly maintained and cared for. Hardwood and tile floors on the main level, carpeting upstairs and natural light throughout. A stylishly updated white kitchen with hardwood cabinetry, stainless steel appliances, granite countertops and a brand new Sub-Zero built in refrigerator. Open concept design, leads to an eye-catching family room fireplace and multiple bay windows that bring the beautiful yard directly into the home. A first-floor office that can easily function as a 5th bedroom with a full bathroom only steps away. In total, three full bathrooms, all remodeled via the Kohler Design Studio. Four large bedrooms upstairs. A very large primary bedroom with a spa like primary bathroom including a European-style bathtub, a walk-in shower, and windows that once again bring nature into the home. The basement level, features a designated exercise area, a recreation room, a large storage area plus a concrete padded crawl space. The expansive, fully fenced yard is landscaped to offer the utmost privacy, and is ready to accommodate a pool or enjoy as is. Outside features include a tiered deck and a gazebo for entertaining your guests in style, and a shed to house your yard tools, or turn into a club-house for the kids. Conveniently located to dining in downtown Hinsdale, Burr Ridge Center and Willowbrook mall, all within a 2 mile radius. Close to shopping, golf, parks, and nature preserves. What more could you ask for? Come see for yourself and make it your own!
Property Specifics
| Single Family | |
| — | |
| Colonial | |
| 1989 | |
| Partial | |
| — | |
| No | |
| 0 |
| Du Page | |
| Rogers Farm | |
| — / Not Applicable | |
| None | |
| Lake Michigan | |
| Public Sewer, Sewer-Storm | |
| 11085969 | |
| 0924112047 |
Nearby Schools
| NAME: | DISTRICT: | DISTANCE: | |
|---|---|---|---|
|
Grade School
Gower West Elementary School |
62 | — | |
|
Middle School
Gower Middle School |
62 | Not in DB | |
|
High School
Hinsdale Central High School |
86 | Not in DB | |
Property History
| DATE: | EVENT: | PRICE: | SOURCE: |
|---|---|---|---|
| 6 Aug, 2021 | Sold | $699,000 | MRED MLS |
| 14 May, 2021 | Under contract | $690,000 | MRED MLS |
| 13 May, 2021 | Listed for sale | $690,000 | MRED MLS |
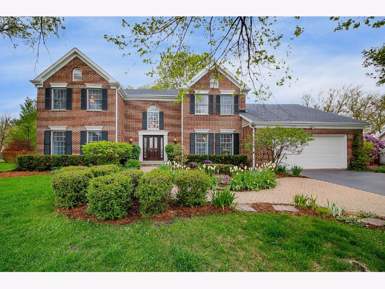
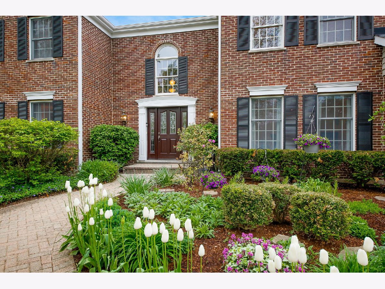
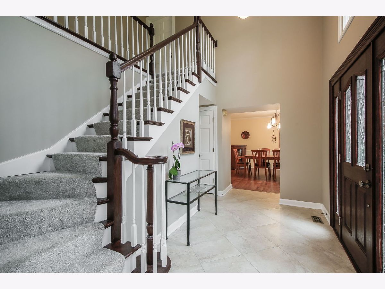
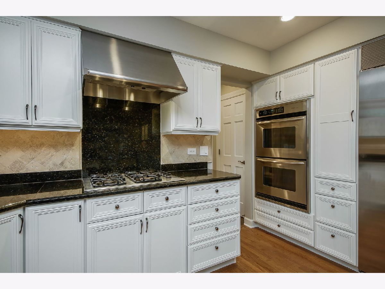
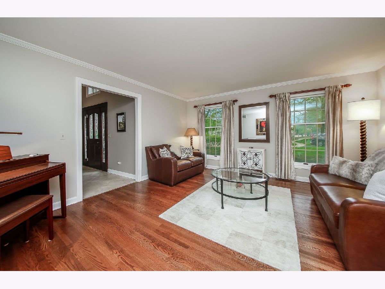
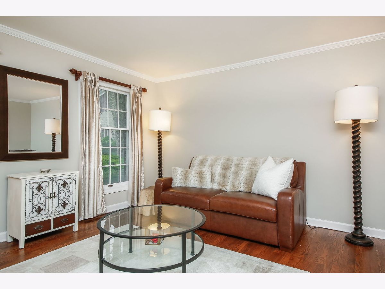
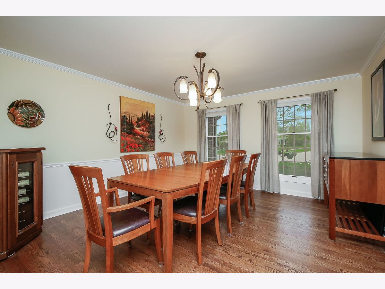
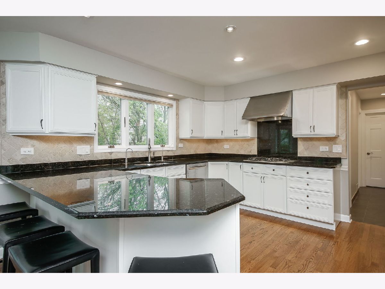
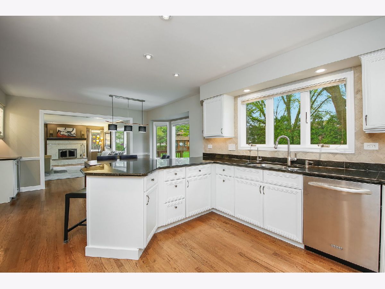
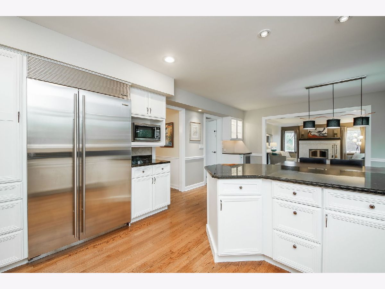
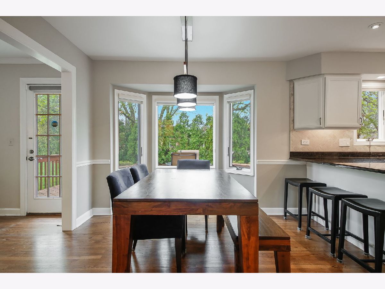
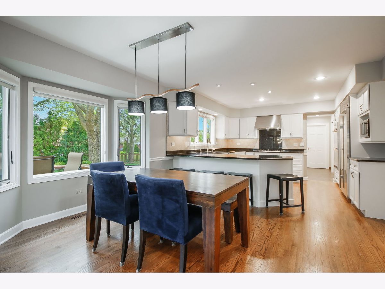
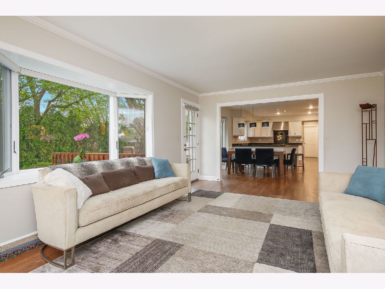
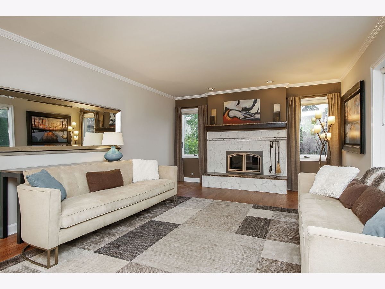
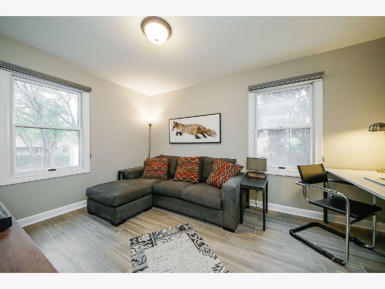
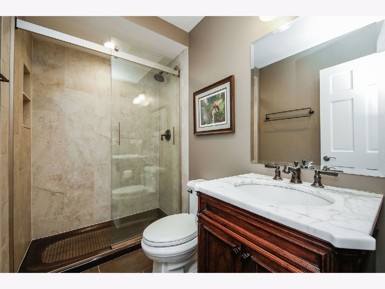
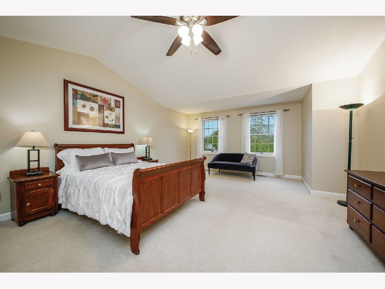
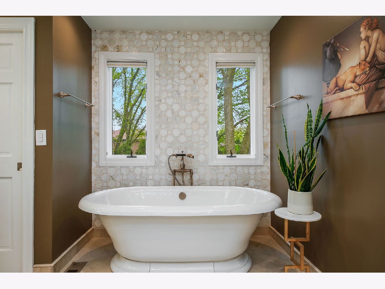
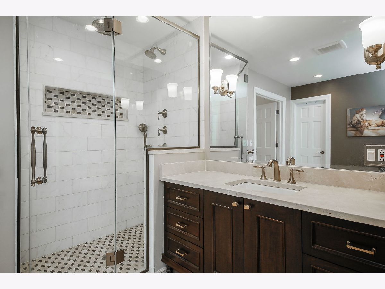
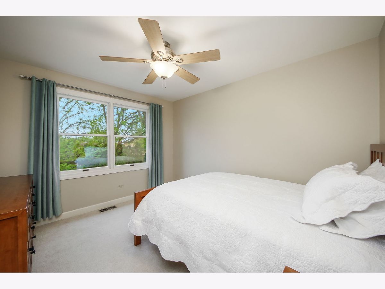
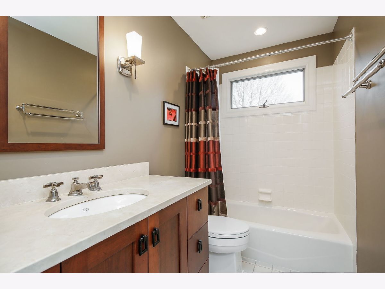
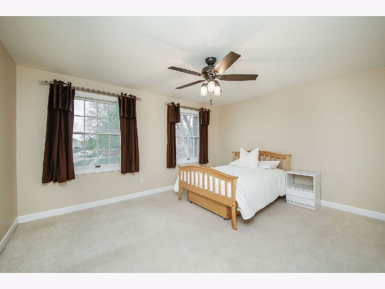
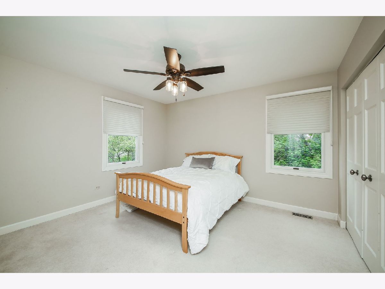
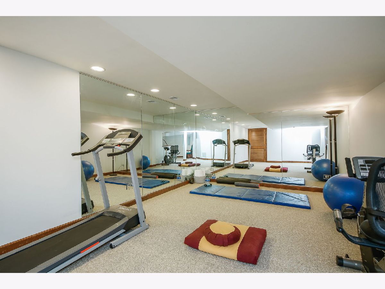
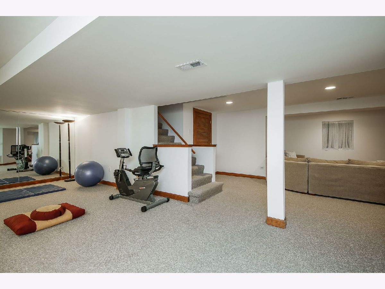
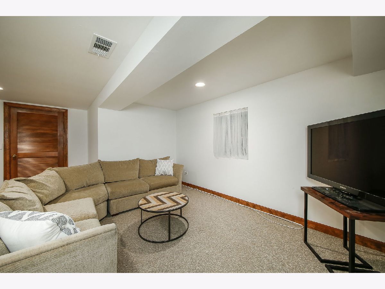
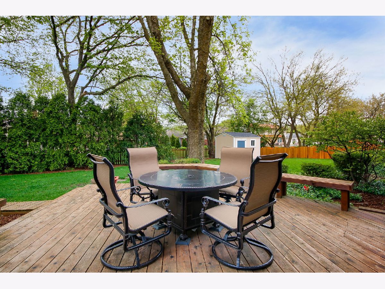
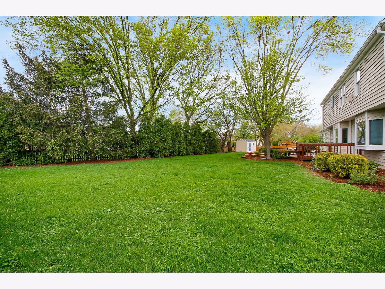
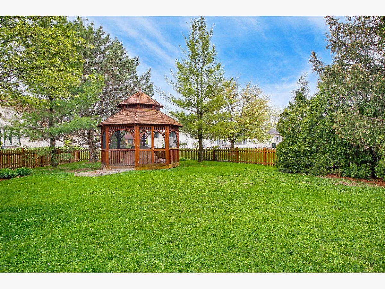
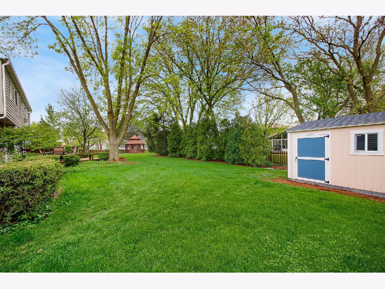
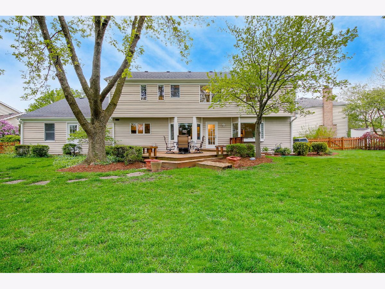
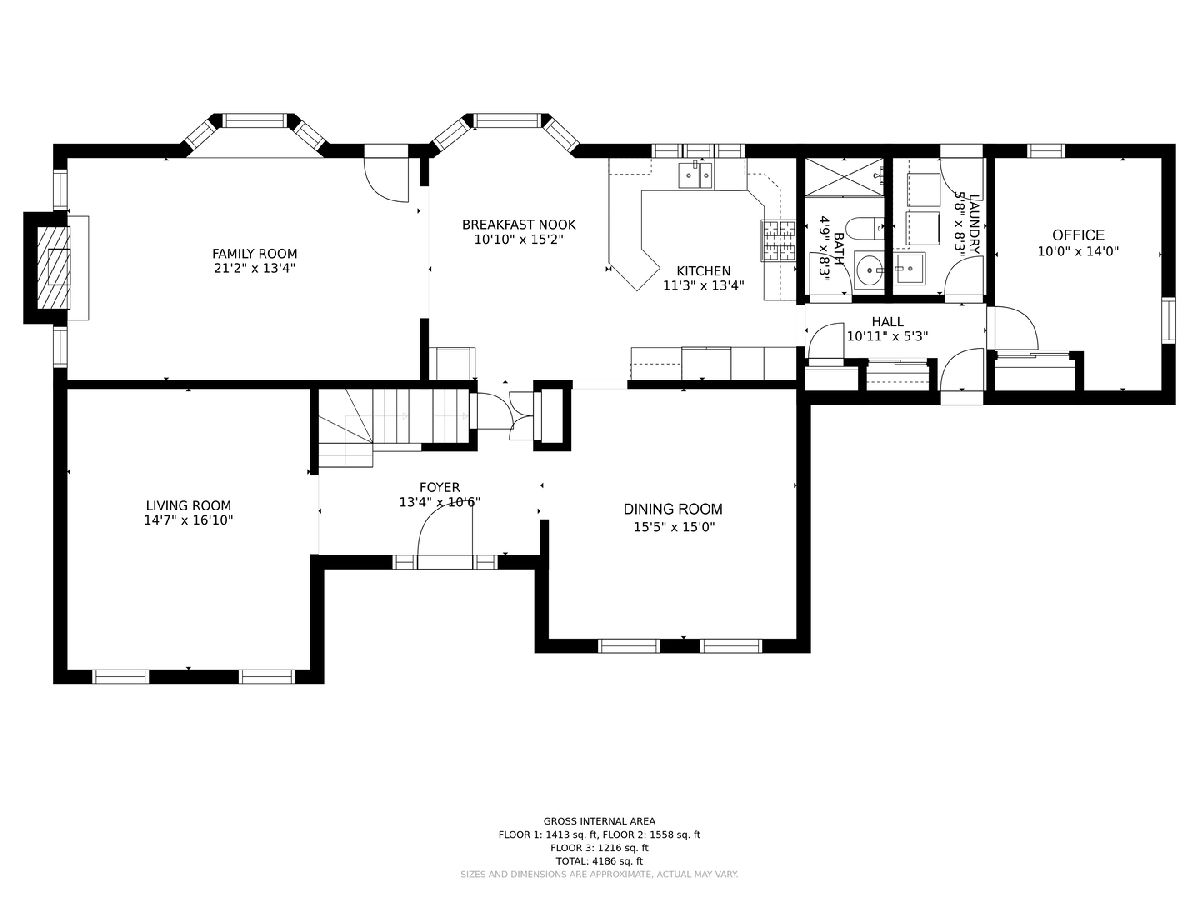
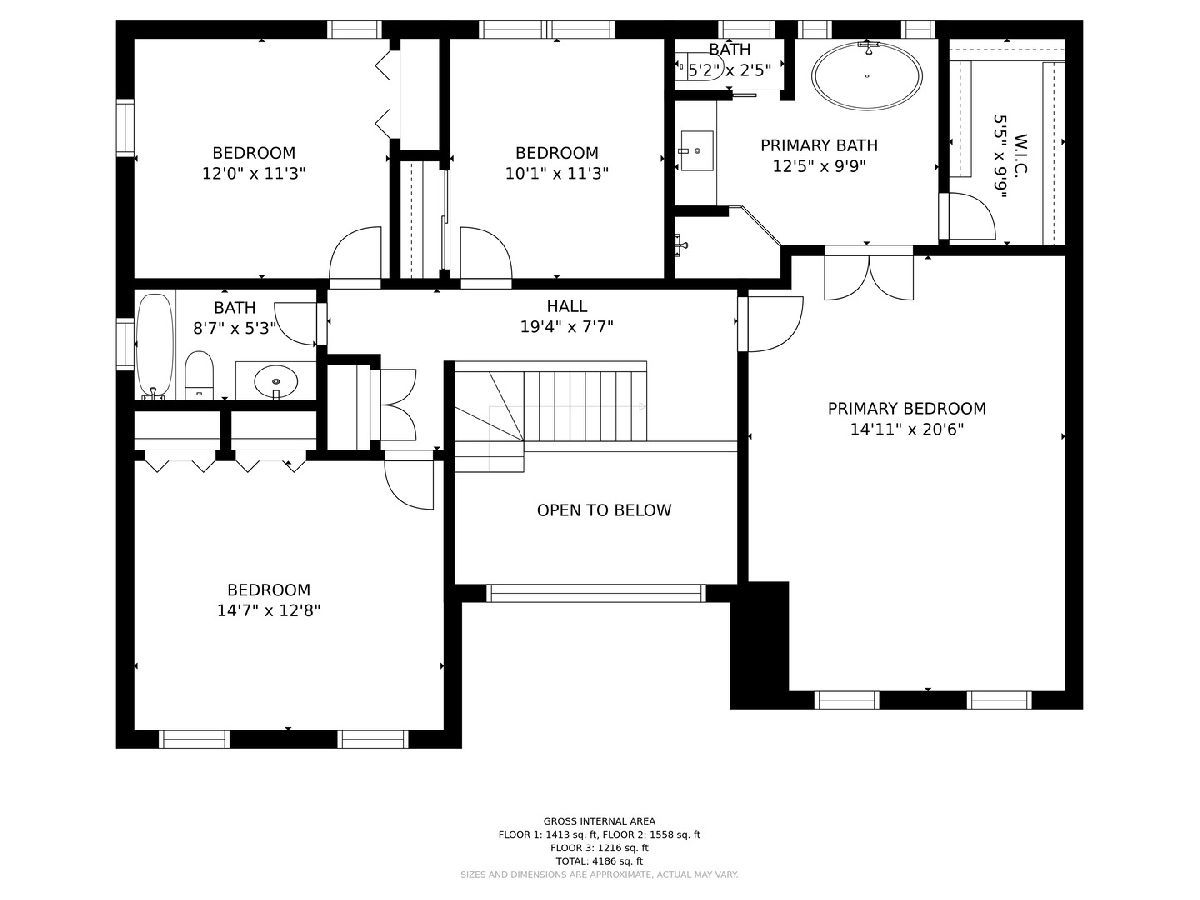
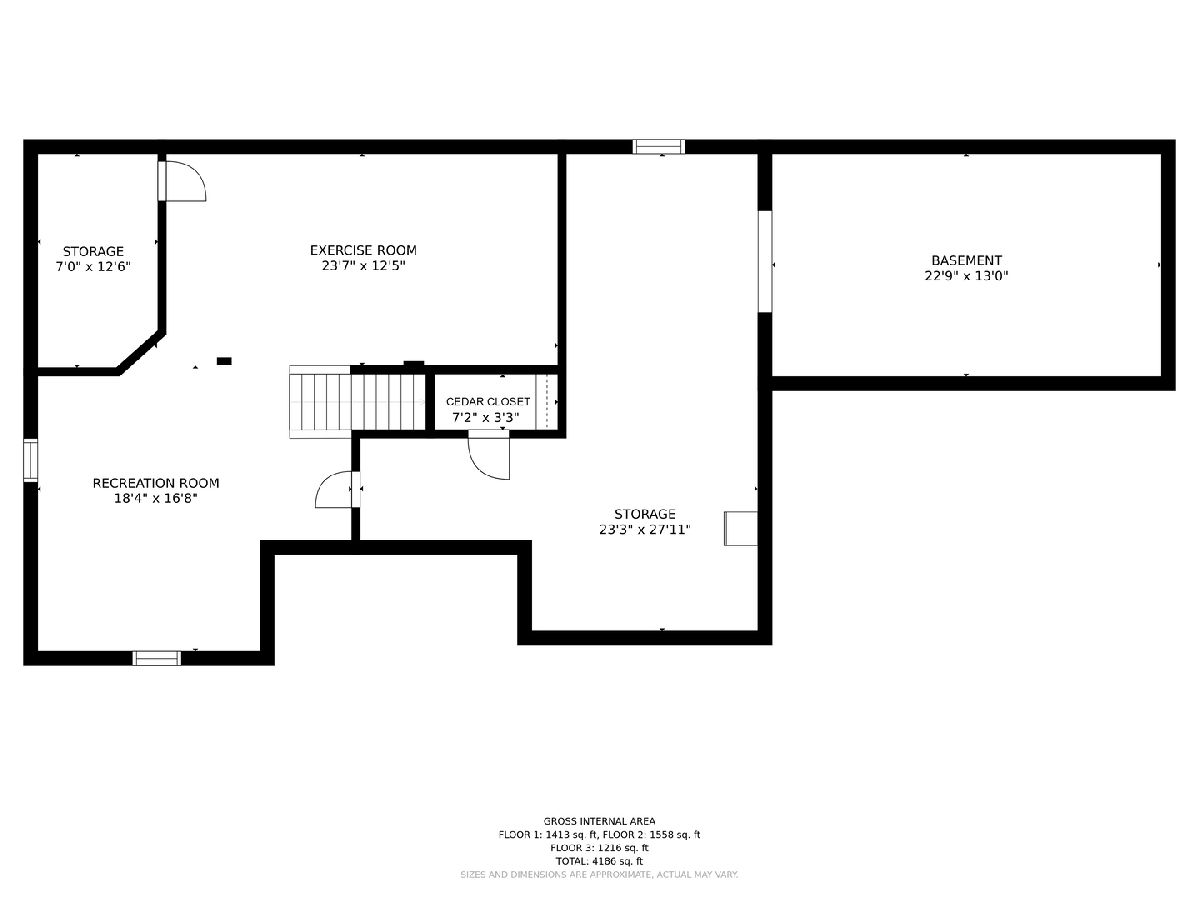
Room Specifics
Total Bedrooms: 4
Bedrooms Above Ground: 4
Bedrooms Below Ground: 0
Dimensions: —
Floor Type: Carpet
Dimensions: —
Floor Type: Carpet
Dimensions: —
Floor Type: Carpet
Full Bathrooms: 3
Bathroom Amenities: Separate Shower,Soaking Tub
Bathroom in Basement: 0
Rooms: Breakfast Room,Recreation Room,Exercise Room,Storage,Office,Foyer
Basement Description: Partially Finished,Crawl,Other,Rec/Family Area,Storage Space
Other Specifics
| 2 | |
| — | |
| Asphalt | |
| Deck | |
| — | |
| 27 X 26 X 181 X 20 X 188 X | |
| — | |
| Full | |
| Vaulted/Cathedral Ceilings, Hardwood Floors, First Floor Laundry, First Floor Full Bath, Walk-In Closet(s), Some Carpeting, Drapes/Blinds, Granite Counters | |
| Double Oven, Microwave, Dishwasher, High End Refrigerator, Washer, Dryer, Stainless Steel Appliance(s), Wine Refrigerator, Built-In Oven, Gas Cooktop, Range Hood | |
| Not in DB | |
| Park, Curbs, Street Lights, Street Paved | |
| — | |
| — | |
| — |
Tax History
| Year | Property Taxes |
|---|---|
| 2021 | $11,065 |
Contact Agent
Nearby Sold Comparables
Contact Agent
Listing Provided By
Compass



