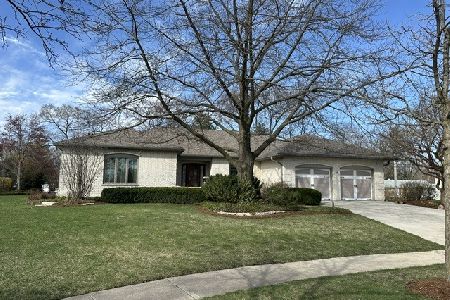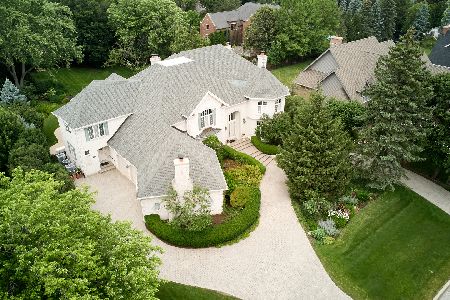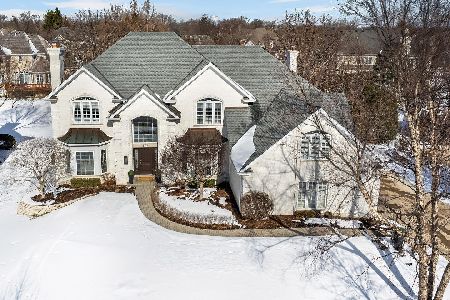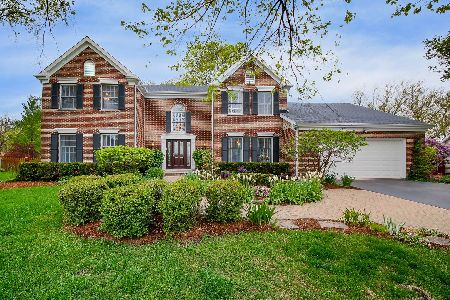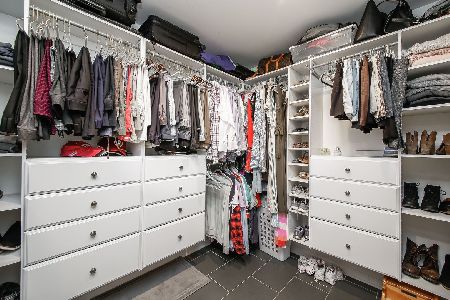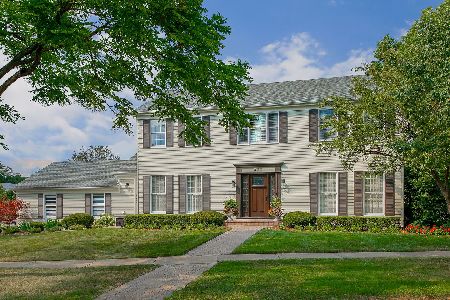239 Hill Road, Willowbrook, Illinois 60527
$625,000
|
Sold
|
|
| Status: | Closed |
| Sqft: | 2,480 |
| Cost/Sqft: | $262 |
| Beds: | 4 |
| Baths: | 3 |
| Year Built: | 1988 |
| Property Taxes: | $10,130 |
| Days On Market: | 1577 |
| Lot Size: | 0,36 |
Description
Spacious, cozy and functional describe this Colonial style estate nestled in exclusive Rogers Farm of Willowbrook! If you are looking for a massive yard, huge oversized garage and Hinsdale Central School district, you found your home. As you enter, you are welcomed by a two-story foyer and sun-drenched open format kitchen and family room. The kitchen is dressed up with newer cabinets, granite counter and island for entertaining. The family room has a warm feel with a lot of natural light and fond-du-lac stone fireplace. Separate dining and den on main level are excellent for entertaining and work at home. There are 4 massive bedrooms upstairs with a primary bedroom ensuite and walk in closets that has space that seems endless. The basement is finished and adds another 1000 plus square feet of space for entertaining or that man-cave. The award-winning school district, walking distance to high school, close access to I-55, shopping and dining add to this home's desirability!
Property Specifics
| Single Family | |
| — | |
| Colonial,Georgian | |
| 1988 | |
| Full | |
| — | |
| No | |
| 0.36 |
| Du Page | |
| Rogers Farm | |
| 0 / Not Applicable | |
| None | |
| Lake Michigan | |
| Public Sewer | |
| 11264821 | |
| 0924105014 |
Nearby Schools
| NAME: | DISTRICT: | DISTANCE: | |
|---|---|---|---|
|
Grade School
Gower West Elementary School |
62 | — | |
|
Middle School
Gower Middle School |
62 | Not in DB | |
|
High School
Hinsdale Central High School |
86 | Not in DB | |
Property History
| DATE: | EVENT: | PRICE: | SOURCE: |
|---|---|---|---|
| 31 Jan, 2022 | Sold | $625,000 | MRED MLS |
| 25 Dec, 2021 | Under contract | $649,900 | MRED MLS |
| 6 Nov, 2021 | Listed for sale | $649,900 | MRED MLS |
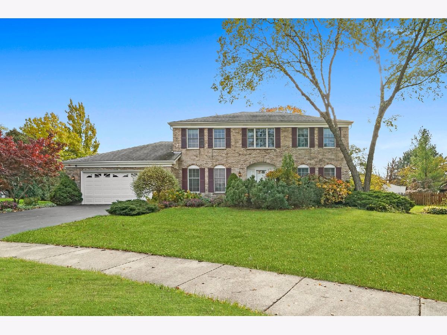
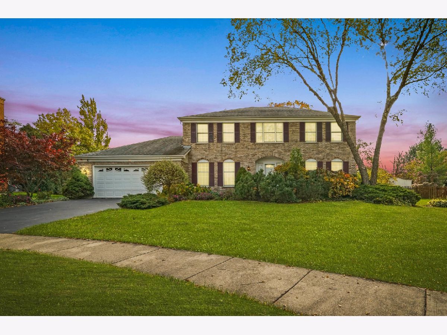
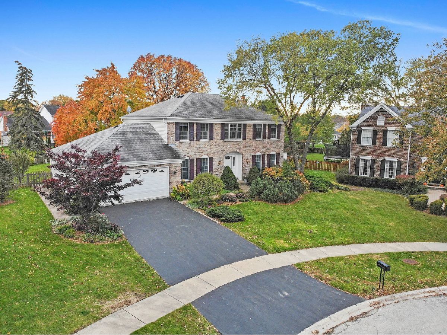
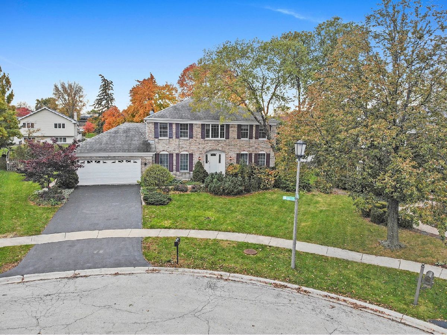
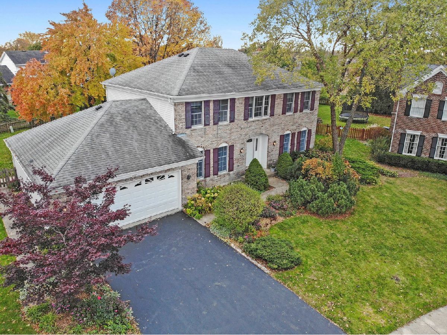
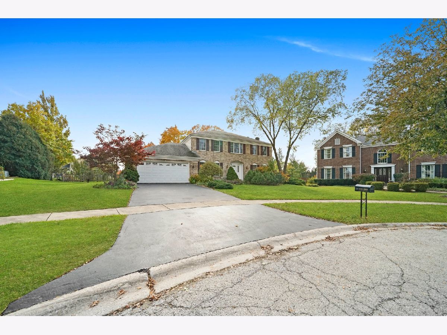
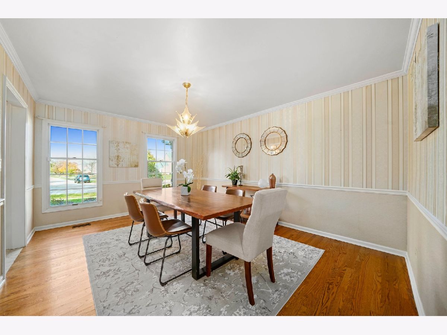
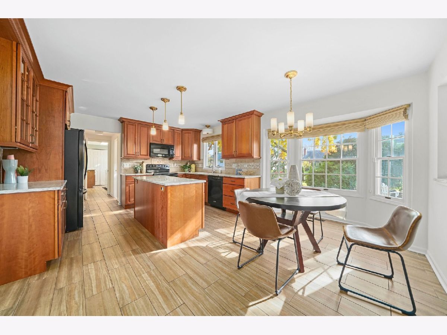
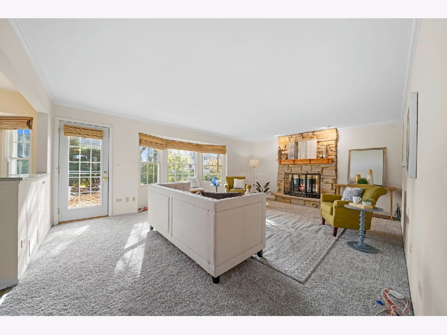
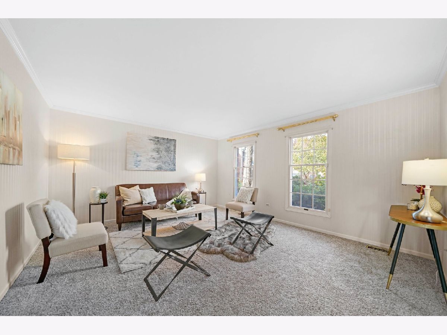
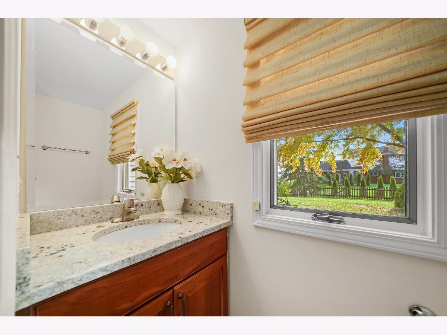
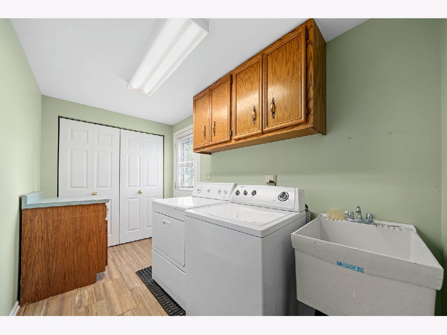
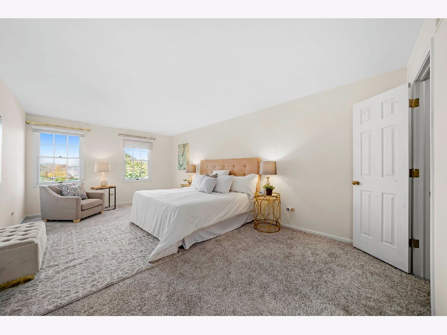
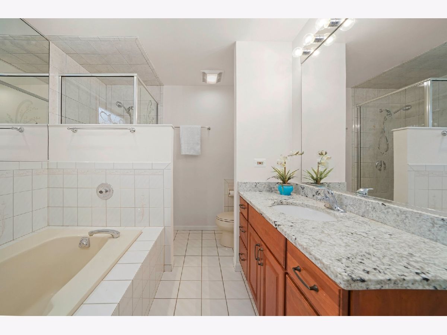
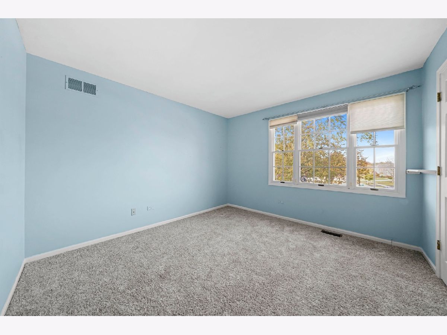
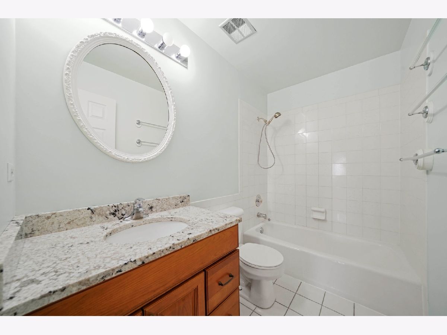
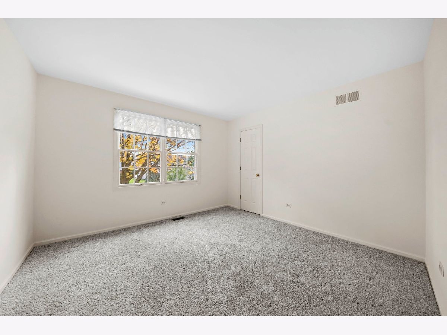
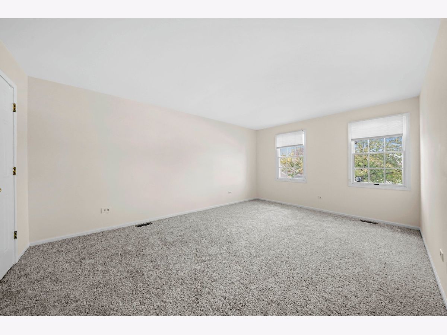
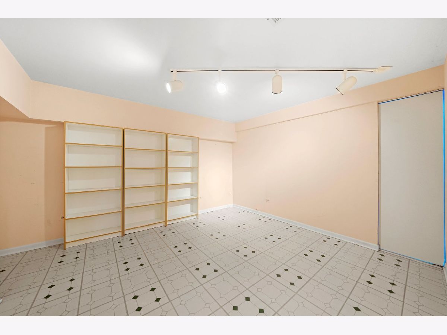
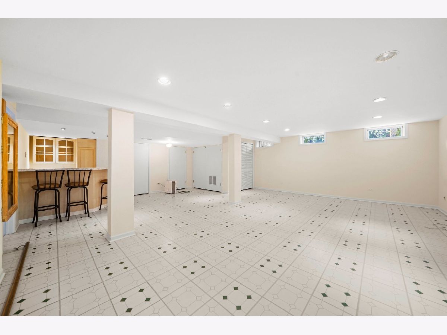
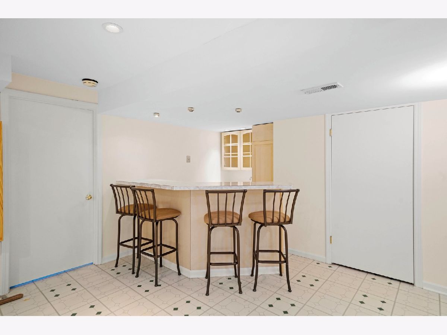
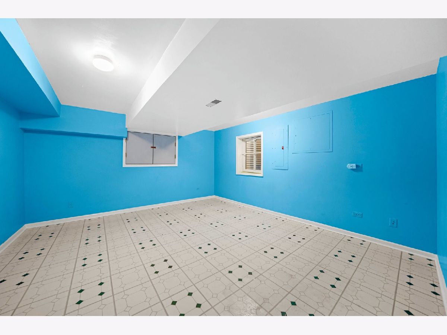
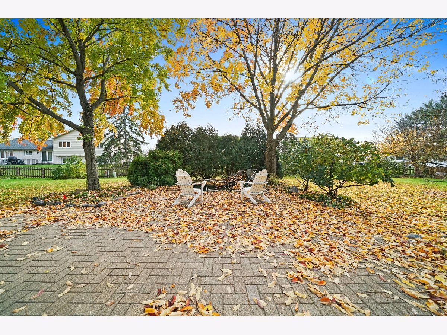
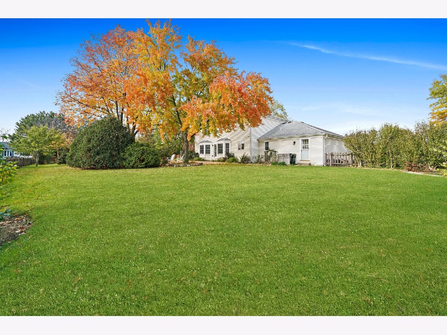
Room Specifics
Total Bedrooms: 5
Bedrooms Above Ground: 4
Bedrooms Below Ground: 1
Dimensions: —
Floor Type: Carpet
Dimensions: —
Floor Type: Carpet
Dimensions: —
Floor Type: Carpet
Dimensions: —
Floor Type: —
Full Bathrooms: 3
Bathroom Amenities: Separate Shower,Soaking Tub
Bathroom in Basement: 0
Rooms: Bedroom 5,Eating Area,Office,Recreation Room,Foyer
Basement Description: Finished
Other Specifics
| 2 | |
| Concrete Perimeter | |
| Asphalt | |
| Brick Paver Patio, Storms/Screens | |
| Cul-De-Sac,Fenced Yard | |
| 54X123X190X181 | |
| — | |
| Full | |
| Bar-Wet, Hardwood Floors, First Floor Laundry, Walk-In Closet(s) | |
| Range, Microwave, Dishwasher, Washer, Dryer | |
| Not in DB | |
| Park, Curbs, Sidewalks, Street Lights, Street Paved | |
| — | |
| — | |
| Wood Burning, Gas Starter |
Tax History
| Year | Property Taxes |
|---|---|
| 2022 | $10,130 |
Contact Agent
Nearby Similar Homes
Nearby Sold Comparables
Contact Agent
Listing Provided By
Americorp, Ltd

