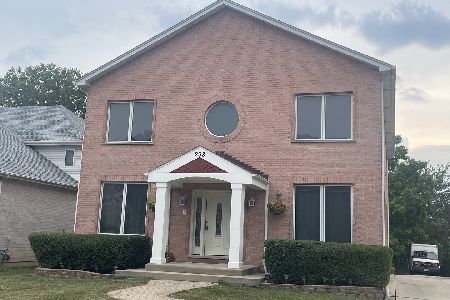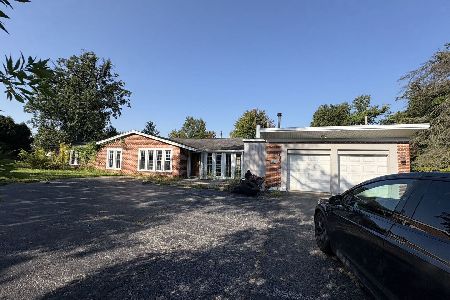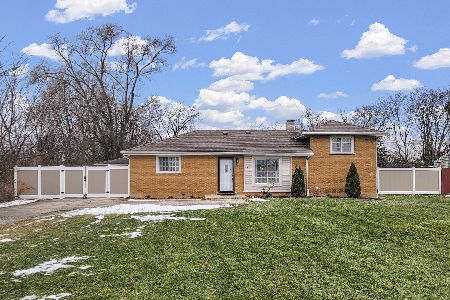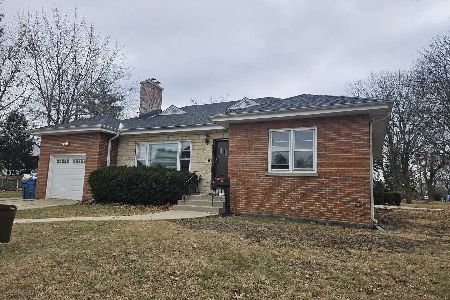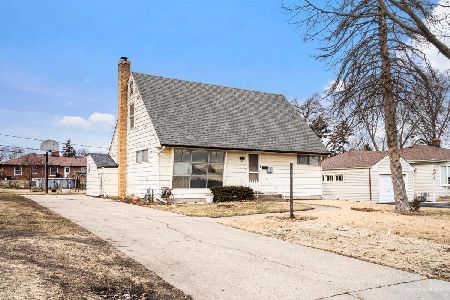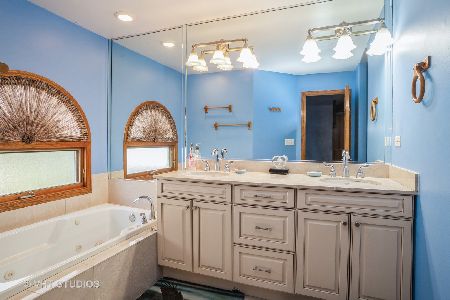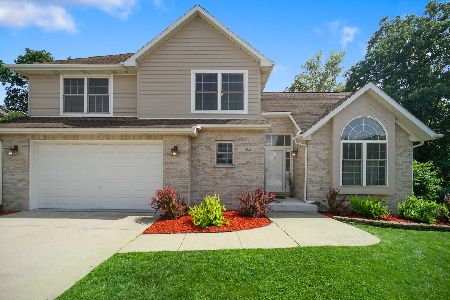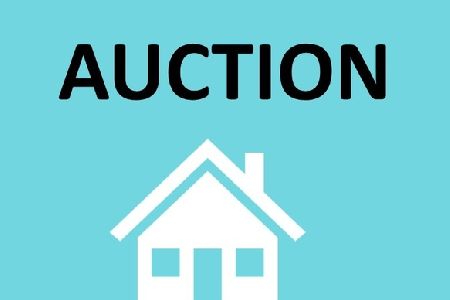231 Hillcrest Street, Addison, Illinois 60101
$390,000
|
Sold
|
|
| Status: | Closed |
| Sqft: | 3,036 |
| Cost/Sqft: | $138 |
| Beds: | 4 |
| Baths: | 3 |
| Year Built: | 2001 |
| Property Taxes: | $10,961 |
| Days On Market: | 3582 |
| Lot Size: | 0,27 |
Description
Original owner has lovingly maintained this stunning 4BR/2.1 BA 2 story on cul de sac. Solid oak 6 panel doors & trim throughout. Dramatic open 2S foyer w/ palladium window & guest closet. Formal LR w/ coffered ceilings. Formal DR trimmed with oak chair, crown molding & coffered ceiling. Enjoy cooking & entertaining in the gourmet kitchen featuring 42" oak cabinetry, granite counters, NEW SS appliances, center island & pantry. Eat in kitchen overlooks FR w/ oak mantle & gas start FP. Sunny kitchen eating area leads to deck & lovely yard. Den adjacent to fam. room. Hardwood floors in hall, half bath, DR, kitchen and 9' ceilings on first floor. MBR suite w/ huge WIC and spa like bath: jetted tub; separate shower; double sinks; linen closet and skylight. 3 more large BRs with WICs & full bath. Finished lower level rec room great for parties! Furnace 2013; 50 HWH 2014; sump with battery back up. Sprinkler system. 3 car att. garage w/ 8' doors, 2 EGDOs with keyless entry. A beautiful home!
Property Specifics
| Single Family | |
| — | |
| Contemporary | |
| 2001 | |
| Full | |
| CUSTOM 2S | |
| No | |
| 0.27 |
| Du Page | |
| — | |
| 0 / Not Applicable | |
| None | |
| Lake Michigan | |
| Public Sewer | |
| 09221986 | |
| 0327105009 |
Nearby Schools
| NAME: | DISTRICT: | DISTANCE: | |
|---|---|---|---|
|
Grade School
Fullerton Elementary School |
4 | — | |
|
Middle School
Indian Trail Junior High School |
4 | Not in DB | |
|
High School
Addison Trail High School |
88 | Not in DB | |
Property History
| DATE: | EVENT: | PRICE: | SOURCE: |
|---|---|---|---|
| 30 Sep, 2016 | Sold | $390,000 | MRED MLS |
| 10 Aug, 2016 | Under contract | $419,800 | MRED MLS |
| — | Last price change | $429,950 | MRED MLS |
| 10 May, 2016 | Listed for sale | $429,950 | MRED MLS |
Room Specifics
Total Bedrooms: 4
Bedrooms Above Ground: 4
Bedrooms Below Ground: 0
Dimensions: —
Floor Type: Carpet
Dimensions: —
Floor Type: Carpet
Dimensions: —
Floor Type: Carpet
Full Bathrooms: 3
Bathroom Amenities: Whirlpool,Separate Shower,Double Sink
Bathroom in Basement: 0
Rooms: Den,Foyer,Recreation Room,Utility Room-Lower Level
Basement Description: Finished
Other Specifics
| 3 | |
| Concrete Perimeter | |
| Concrete | |
| Deck | |
| Cul-De-Sac | |
| 40X114X149X187 | |
| — | |
| Full | |
| Vaulted/Cathedral Ceilings, Skylight(s), Hardwood Floors, First Floor Laundry | |
| Range, Microwave, Dishwasher, Refrigerator, Washer, Dryer, Disposal, Stainless Steel Appliance(s) | |
| Not in DB | |
| Street Lights, Street Paved | |
| — | |
| — | |
| Gas Starter |
Tax History
| Year | Property Taxes |
|---|---|
| 2016 | $10,961 |
Contact Agent
Nearby Similar Homes
Nearby Sold Comparables
Contact Agent
Listing Provided By
RE/MAX Destiny

