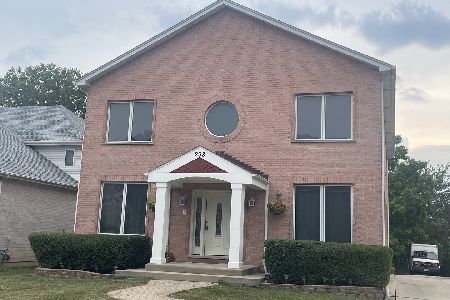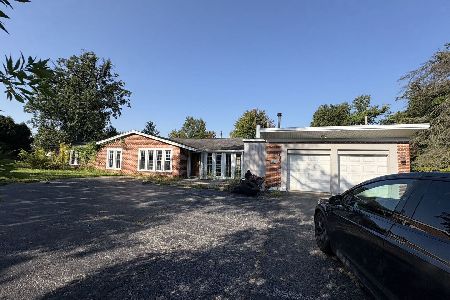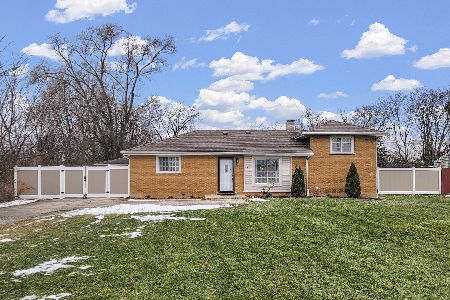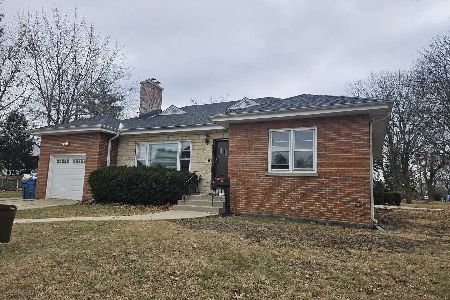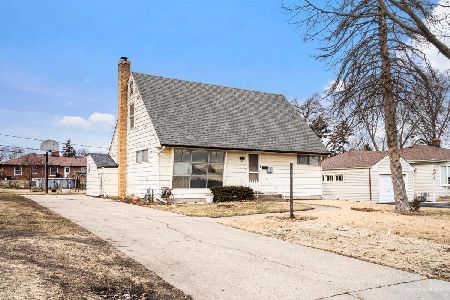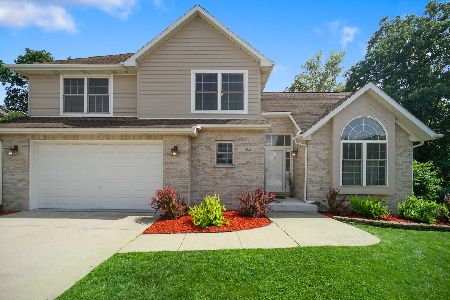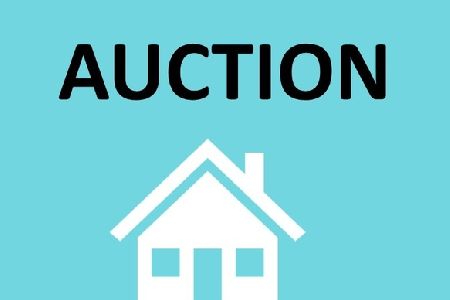233 Hillcrest Street, Addison, Illinois 60101
$540,000
|
Sold
|
|
| Status: | Closed |
| Sqft: | 4,861 |
| Cost/Sqft: | $116 |
| Beds: | 5 |
| Baths: | 5 |
| Year Built: | 2002 |
| Property Taxes: | $10,864 |
| Days On Market: | 1765 |
| Lot Size: | 0,00 |
Description
Spacious, beautiful brick 6 bedroom/5 bathroom home located in quiet cul-de-sac. Over 3,200 Sqft plus 1,500+ (finished) basement. Main level executive home office or perfect in-law suite with a full bathroom. An open concept kitchen with stainless appliances, granite counters and large island. Large family room and living room are perfect for special occasions. Laundry/mud room off the 3 car garage. Upstairs offers two big master bedrooms, one with luxury master bathroom, jacuzzi tub and dual-sink vanity and walk-in closet, the 2nd master bedroom features one full bathroom and 2 closets. Additional 2 comfortable, spacious bedrooms and one full guest bathroom are on the same level. Hardwood floor through-out. The lower level is perfect for unwinding or a great opportunity for multi-generational living with large recreation/family room, wet bar, full bathroom, 6th bedroom, office space/storage room and a beautiful home gym. Spectacular backyard with nice patio, gazebo and extra storage shed. Easy access to highways, shopping and close to O'Hare airport. A great find in a great location.
Property Specifics
| Single Family | |
| — | |
| — | |
| 2002 | |
| Full | |
| — | |
| No | |
| 0 |
| Du Page | |
| — | |
| — / Not Applicable | |
| None | |
| Lake Michigan,Public | |
| Sewer-Storm | |
| 11072680 | |
| 0327105010 |
Property History
| DATE: | EVENT: | PRICE: | SOURCE: |
|---|---|---|---|
| 21 Mar, 2013 | Sold | $382,000 | MRED MLS |
| 28 Dec, 2012 | Under contract | $390,000 | MRED MLS |
| 6 Aug, 2012 | Listed for sale | $339,000 | MRED MLS |
| 4 Jun, 2021 | Sold | $540,000 | MRED MLS |
| 4 May, 2021 | Under contract | $562,000 | MRED MLS |
| 1 May, 2021 | Listed for sale | $562,000 | MRED MLS |
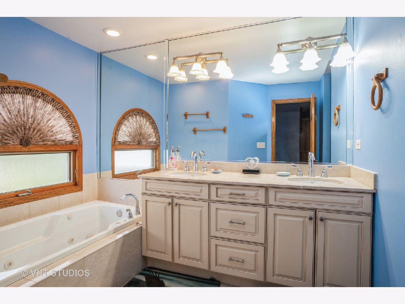
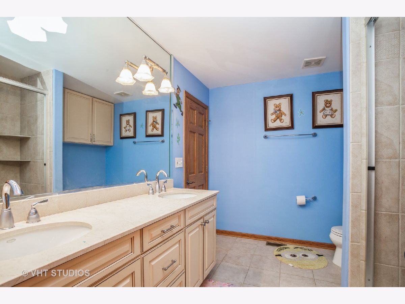
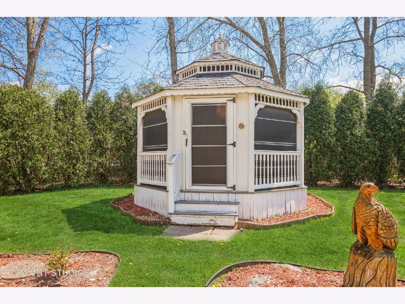
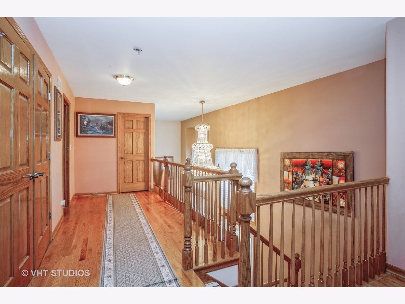
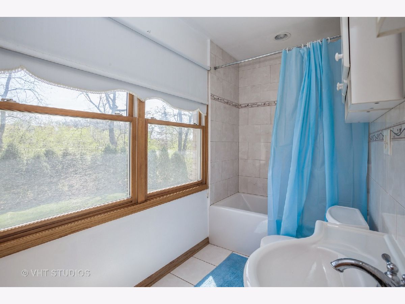
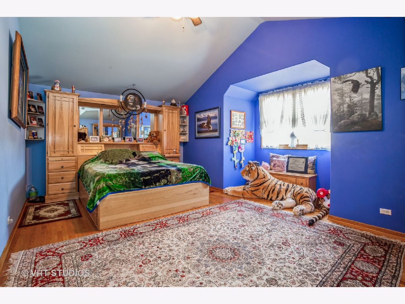
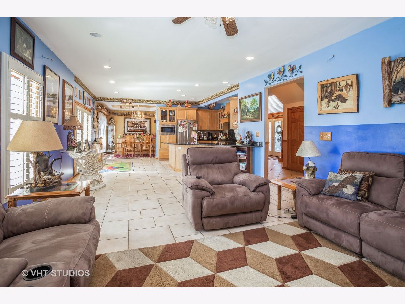
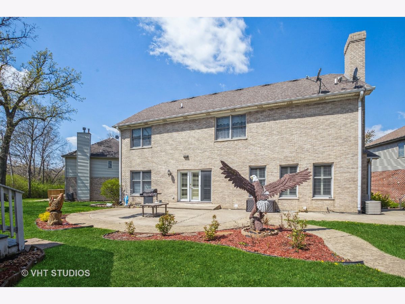
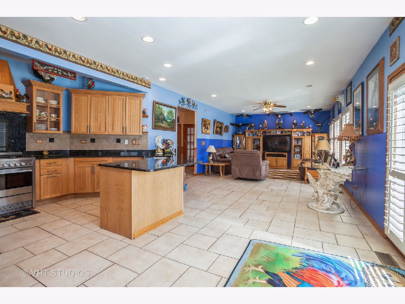
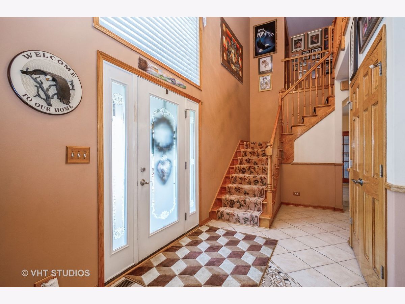
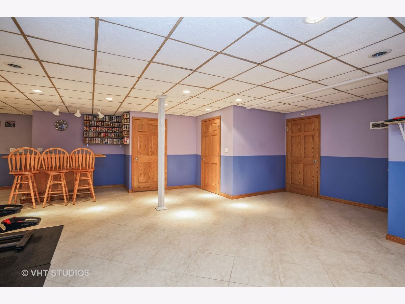
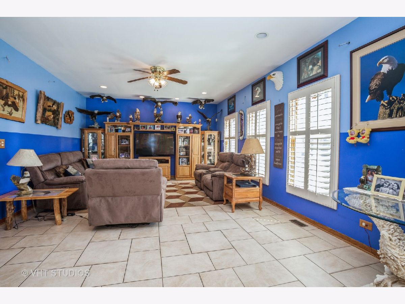
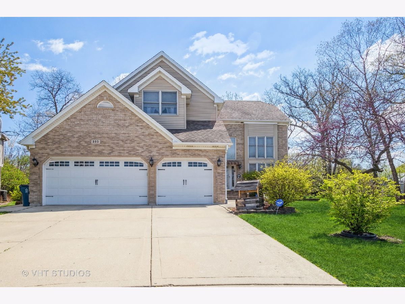
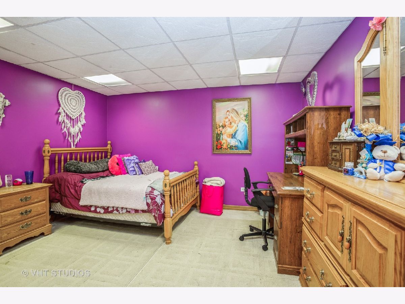
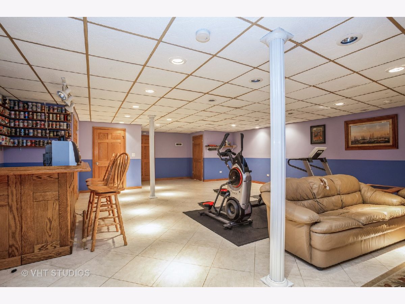
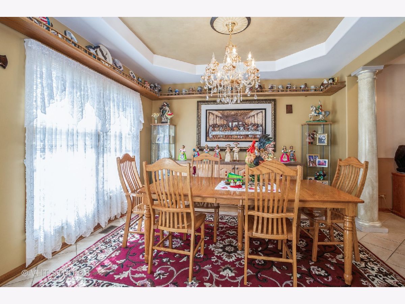
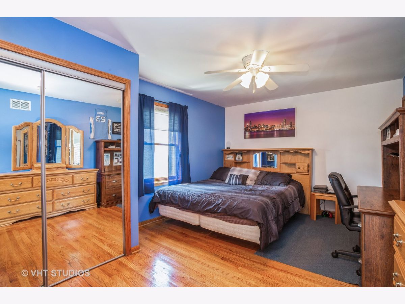
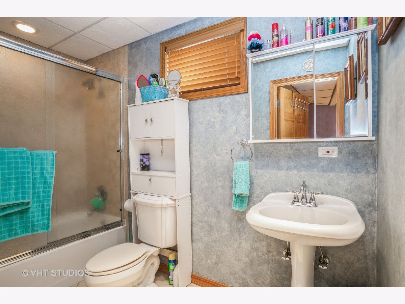
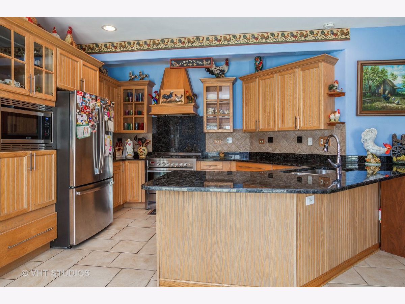
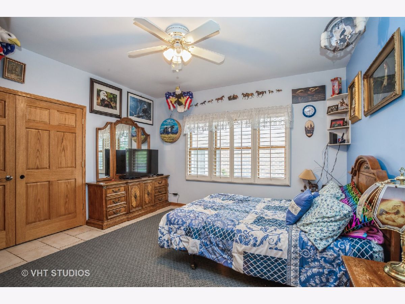
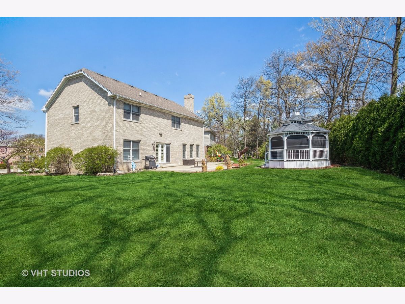
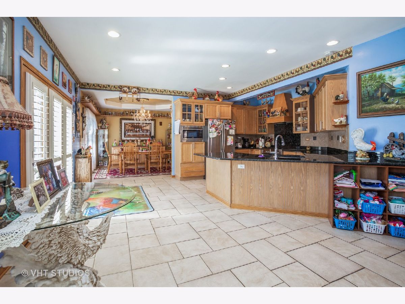
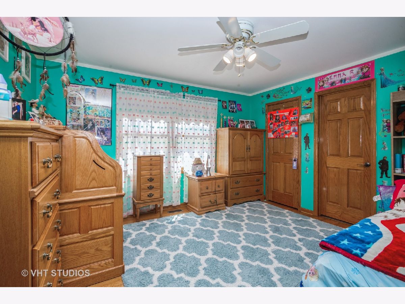
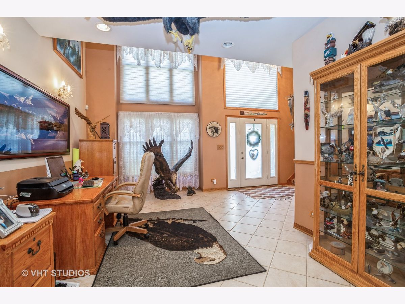
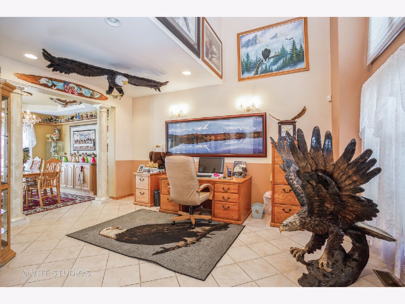
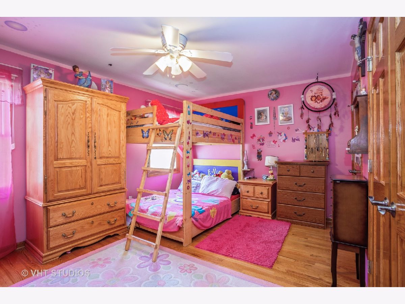
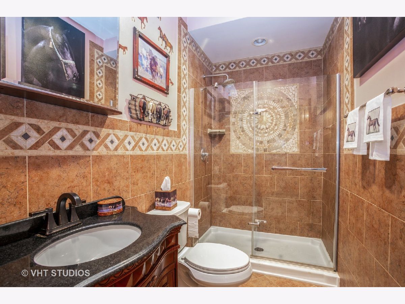
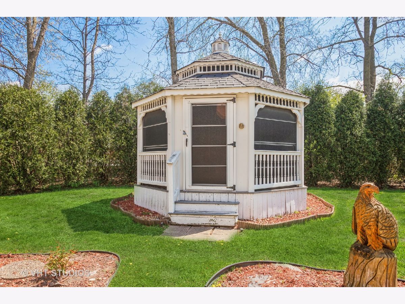
Room Specifics
Total Bedrooms: 6
Bedrooms Above Ground: 5
Bedrooms Below Ground: 1
Dimensions: —
Floor Type: Hardwood
Dimensions: —
Floor Type: Hardwood
Dimensions: —
Floor Type: Hardwood
Dimensions: —
Floor Type: —
Dimensions: —
Floor Type: —
Full Bathrooms: 5
Bathroom Amenities: —
Bathroom in Basement: 1
Rooms: Bedroom 5,Bedroom 6
Basement Description: Finished
Other Specifics
| 3 | |
| — | |
| — | |
| Patio, Storms/Screens | |
| — | |
| 163X189X124X32 | |
| — | |
| Full | |
| Vaulted/Cathedral Ceilings, Bar-Wet, Hardwood Floors, First Floor Bedroom, First Floor Laundry, First Floor Full Bath, Walk-In Closet(s), Ceiling - 9 Foot, Open Floorplan | |
| — | |
| Not in DB | |
| — | |
| — | |
| — | |
| — |
Tax History
| Year | Property Taxes |
|---|---|
| 2013 | $10,327 |
| 2021 | $10,864 |
Contact Agent
Nearby Similar Homes
Nearby Sold Comparables
Contact Agent
Listing Provided By
Concentric Realty, Inc

