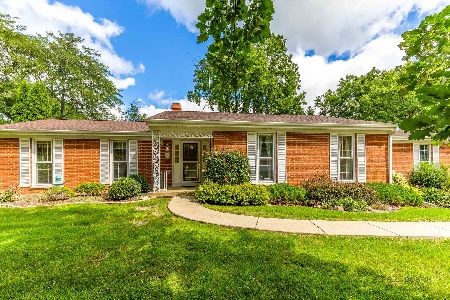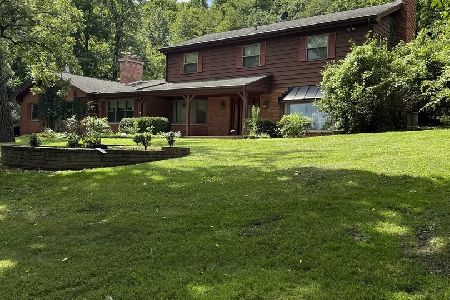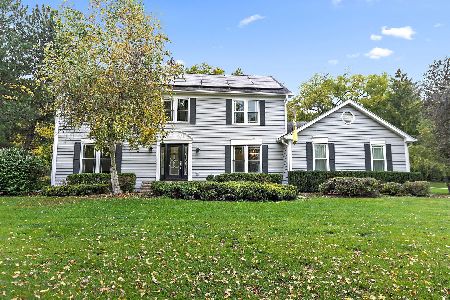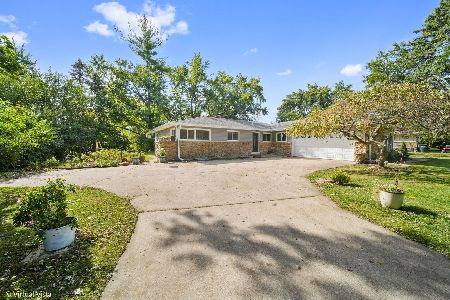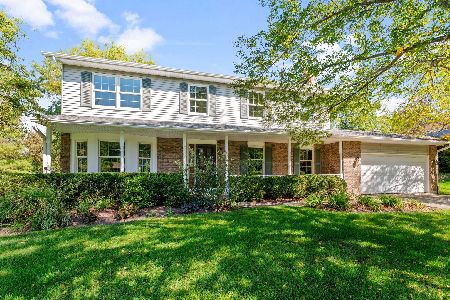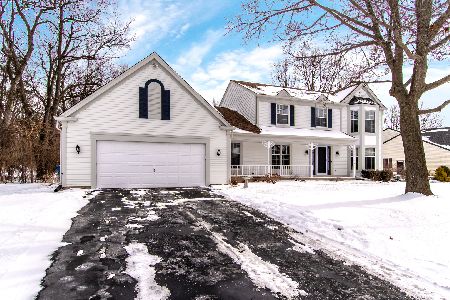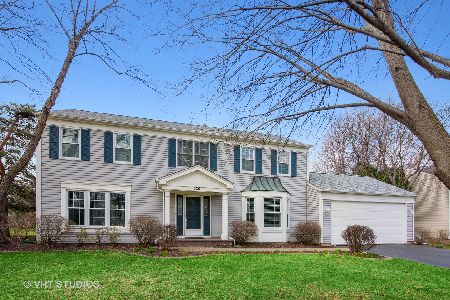231 Hilltop Lane, Sleepy Hollow, Illinois 60118
$425,900
|
Sold
|
|
| Status: | Closed |
| Sqft: | 2,620 |
| Cost/Sqft: | $162 |
| Beds: | 4 |
| Baths: | 3 |
| Year Built: | 1987 |
| Property Taxes: | $8,503 |
| Days On Market: | 1604 |
| Lot Size: | 0,71 |
Description
This house is Gorgeous. Don't hesitate or it will be gone. Custom State of the Art Kitchen with High end SS Appliances Quarts counters and Custom Cabinetry. Hardwood flooring Family room with Cathedral Ceiling and Fireplace. The Carpeting on stairs, hallway and upstairs bedrooms is brand new. Multi Level Deck look out over a beautiful yard with fruit trees. Master Suite has a brand new Master Bathroom with Large walk in shower with double bowl vanity with granite. Separate water closet. Walk in Closet Large linen closets. The list goes on and on. This home has a huge English basement waiting for your finishing touches. 10+++++
Property Specifics
| Single Family | |
| — | |
| — | |
| 1987 | |
| Full,English | |
| — | |
| No | |
| 0.71 |
| Kane | |
| Saddle Club Estates | |
| — / Not Applicable | |
| None | |
| Public | |
| Septic-Private | |
| 11123871 | |
| 0329403017 |
Nearby Schools
| NAME: | DISTRICT: | DISTANCE: | |
|---|---|---|---|
|
Grade School
Sleepy Hollow Elementary School |
300 | — | |
|
Middle School
Dundee Middle School |
300 | Not in DB | |
Property History
| DATE: | EVENT: | PRICE: | SOURCE: |
|---|---|---|---|
| 29 Jul, 2021 | Sold | $425,900 | MRED MLS |
| 6 Jul, 2021 | Under contract | $424,900 | MRED MLS |
| 15 Jun, 2021 | Listed for sale | $424,900 | MRED MLS |
| 16 Mar, 2022 | Sold | $450,000 | MRED MLS |
| 15 Feb, 2022 | Under contract | $455,000 | MRED MLS |
| 4 Feb, 2022 | Listed for sale | $455,000 | MRED MLS |
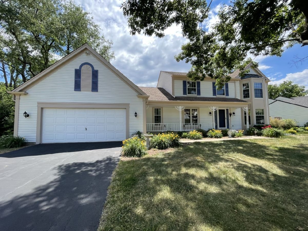
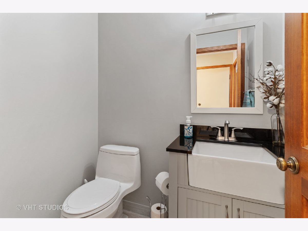
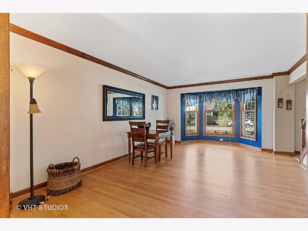
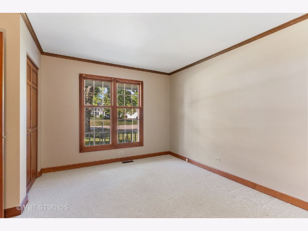
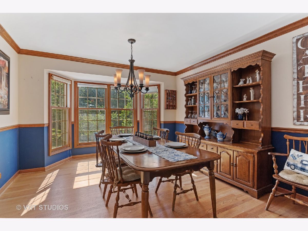
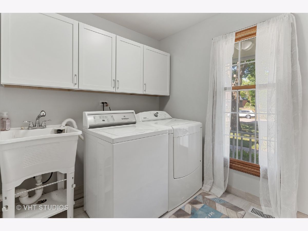
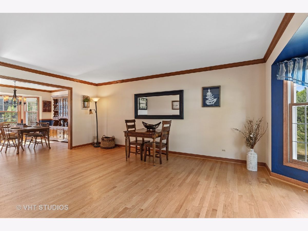
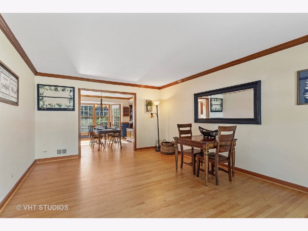
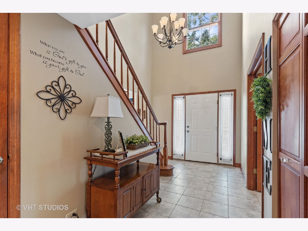
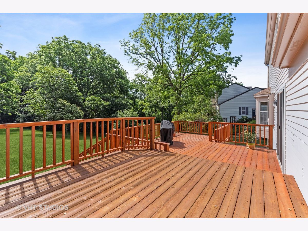
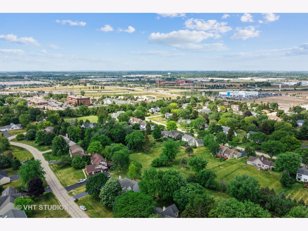
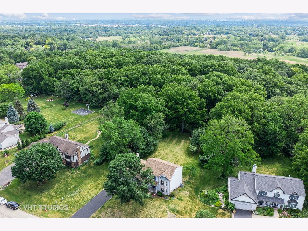
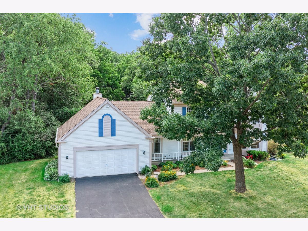
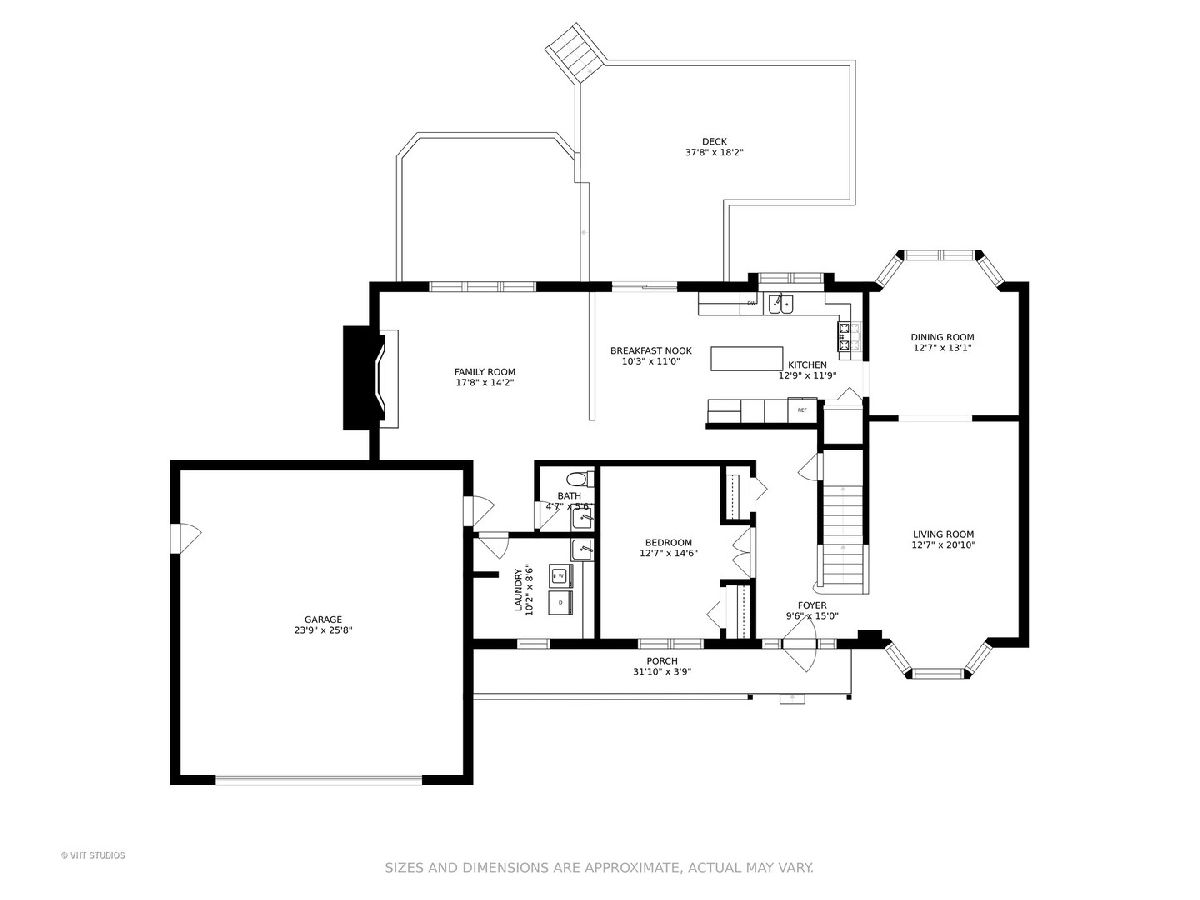
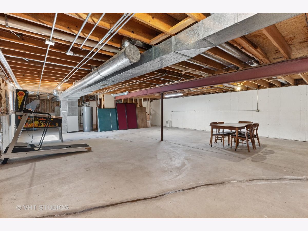
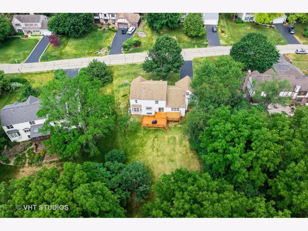
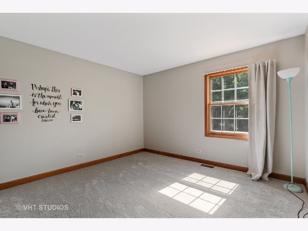
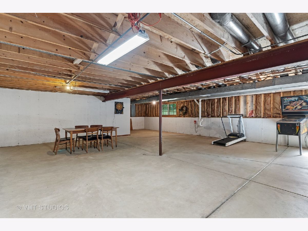
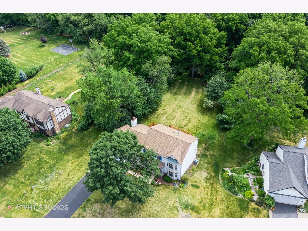
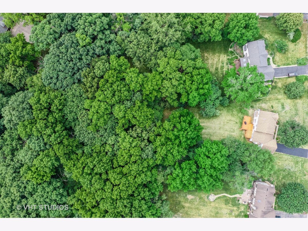
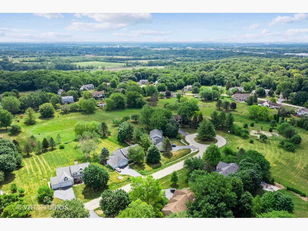
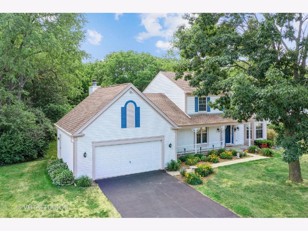
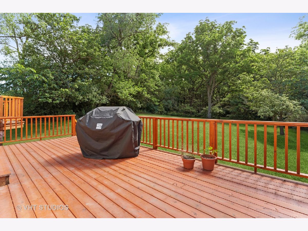
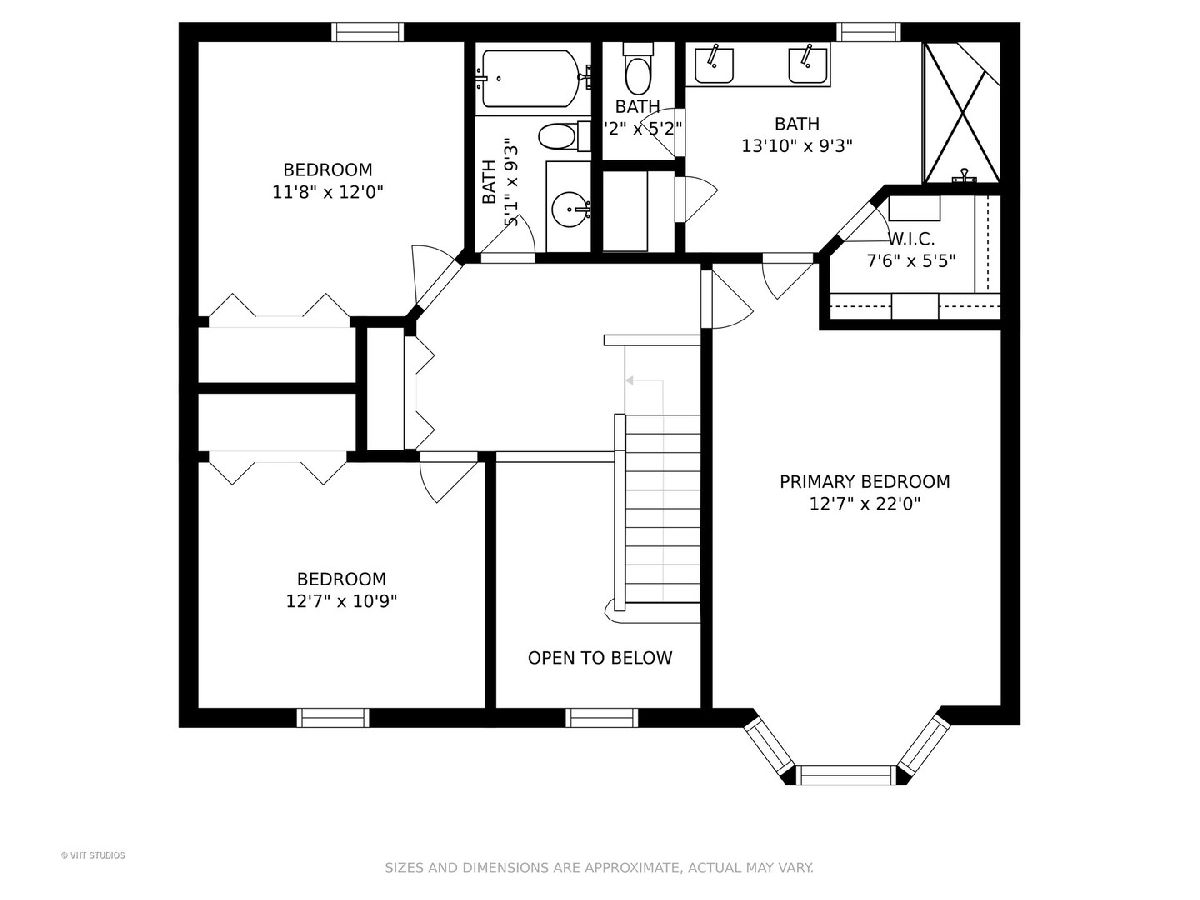
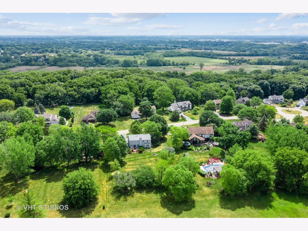
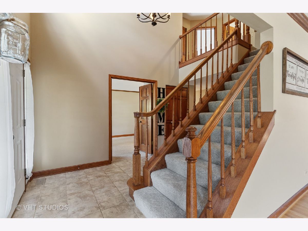
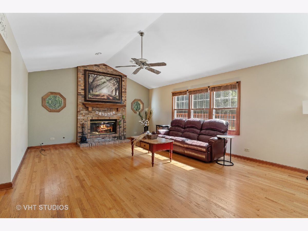
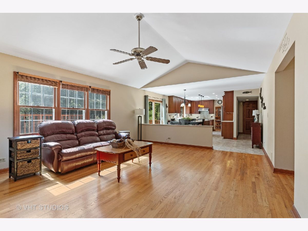
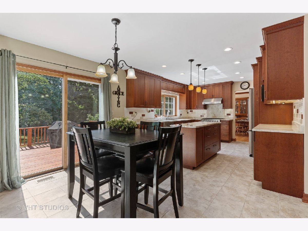
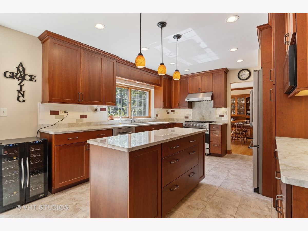
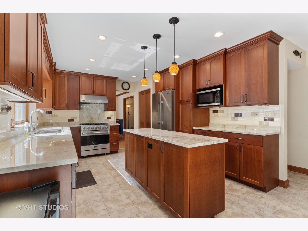
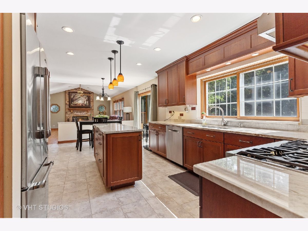
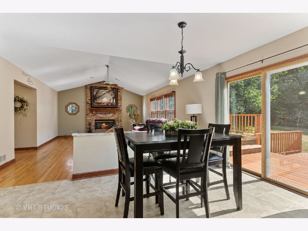
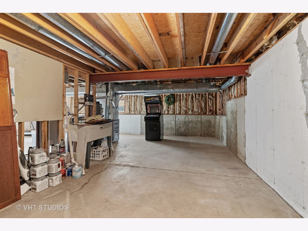
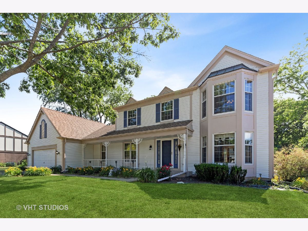
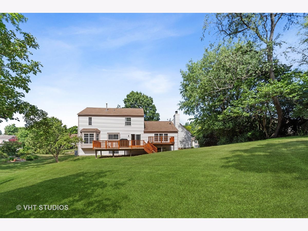
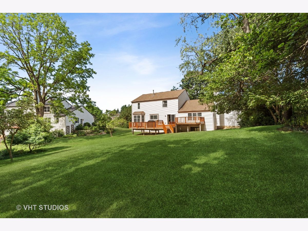
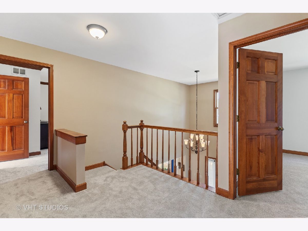
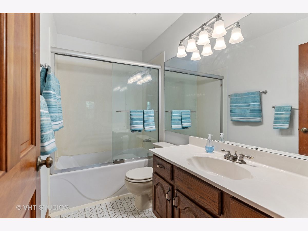
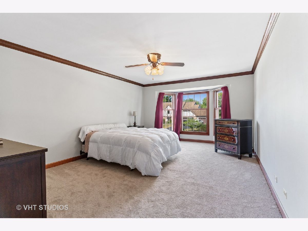
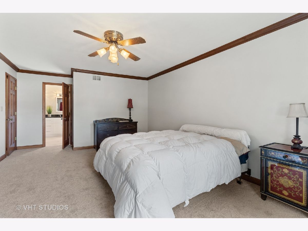
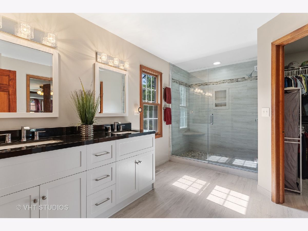
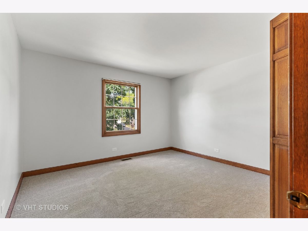
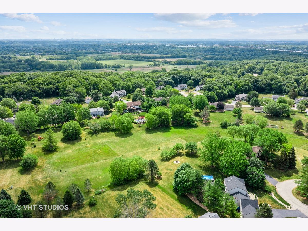
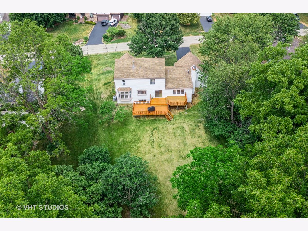
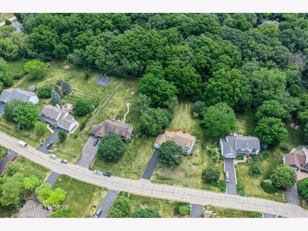
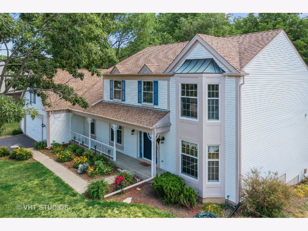
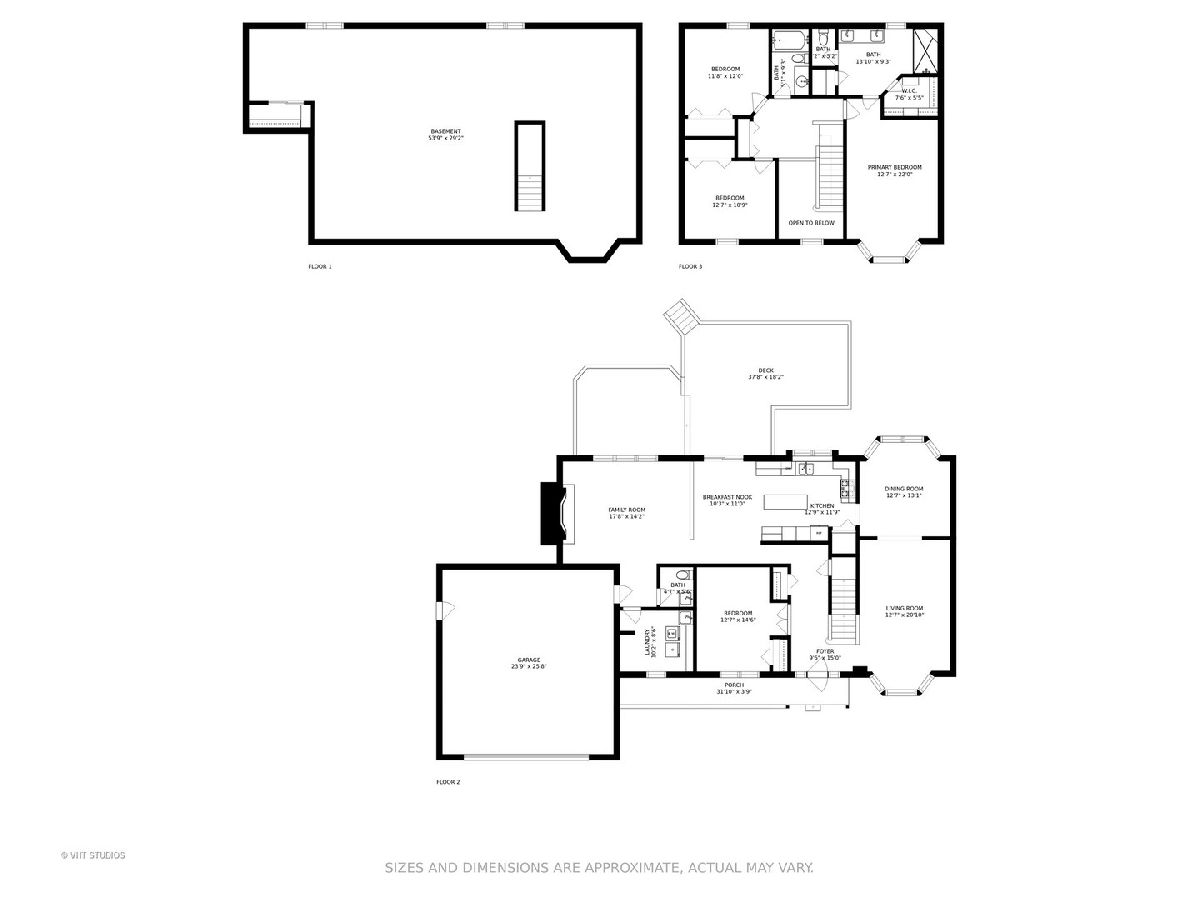
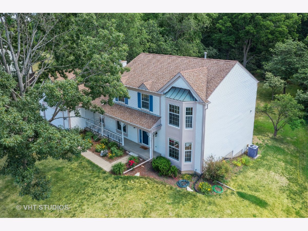
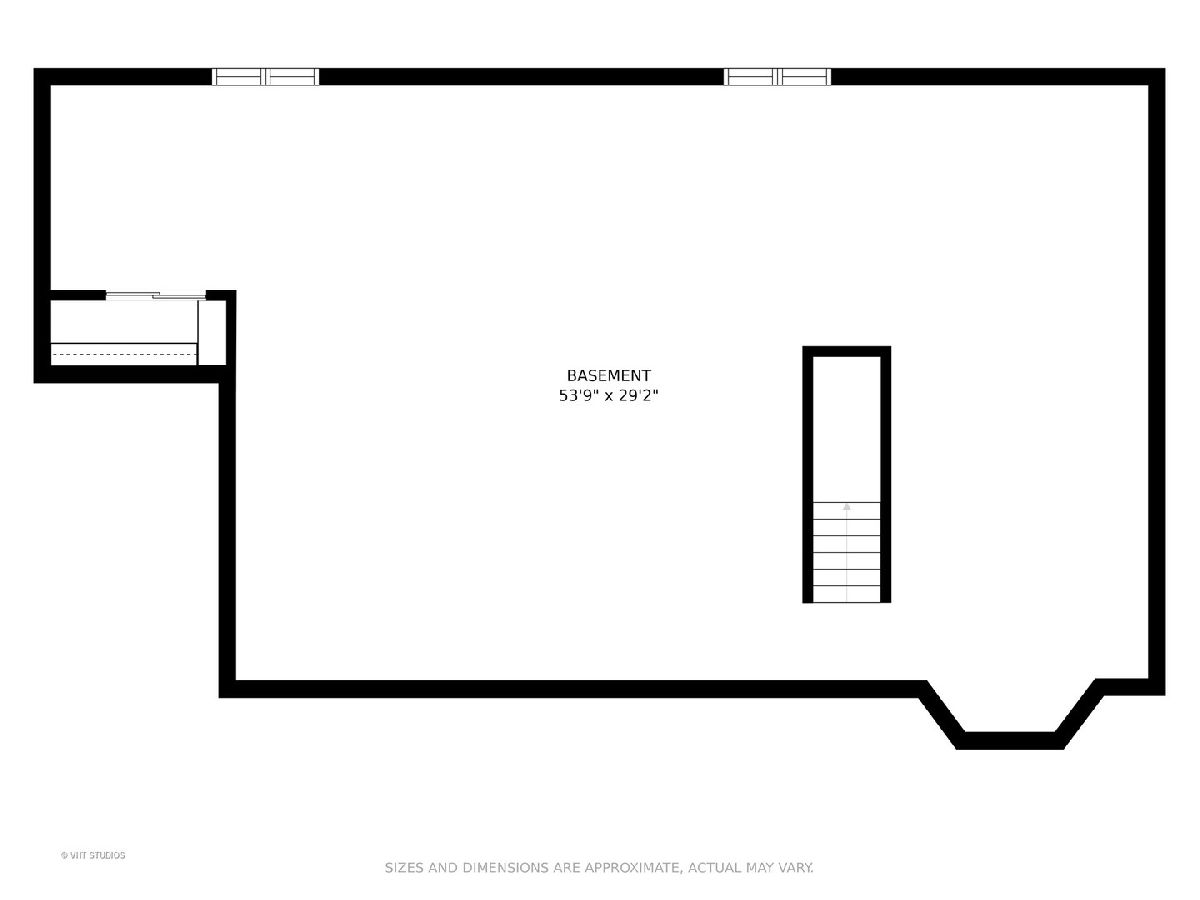
Room Specifics
Total Bedrooms: 4
Bedrooms Above Ground: 4
Bedrooms Below Ground: 0
Dimensions: —
Floor Type: Carpet
Dimensions: —
Floor Type: Carpet
Dimensions: —
Floor Type: Carpet
Full Bathrooms: 3
Bathroom Amenities: Double Sink,Double Shower
Bathroom in Basement: 0
Rooms: Deck
Basement Description: Unfinished
Other Specifics
| 2 | |
| Concrete Perimeter | |
| Asphalt | |
| Deck, Porch, Storms/Screens | |
| Wooded,Rear of Lot | |
| 72X175 | |
| — | |
| Full | |
| Vaulted/Cathedral Ceilings, Hardwood Floors, First Floor Bedroom, First Floor Laundry, Walk-In Closet(s), Separate Dining Room | |
| Range, Microwave, Dishwasher, High End Refrigerator, Disposal, Stainless Steel Appliance(s), Range Hood | |
| Not in DB | |
| — | |
| — | |
| — | |
| Wood Burning, Attached Fireplace Doors/Screen, Gas Starter |
Tax History
| Year | Property Taxes |
|---|---|
| 2021 | $8,503 |
| 2022 | $8,767 |
Contact Agent
Nearby Similar Homes
Nearby Sold Comparables
Contact Agent
Listing Provided By
RE/MAX Suburban

