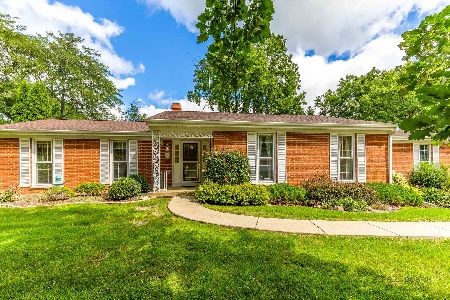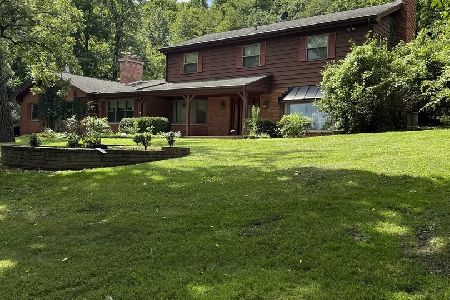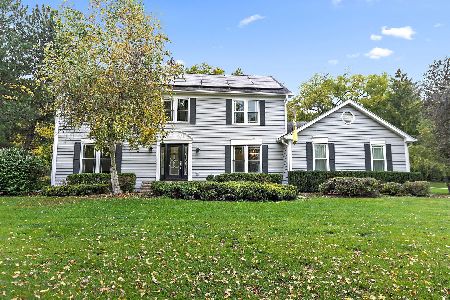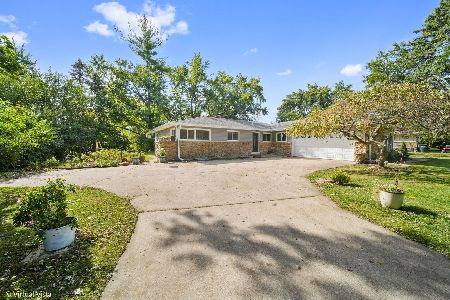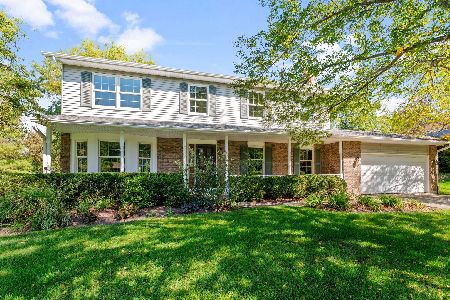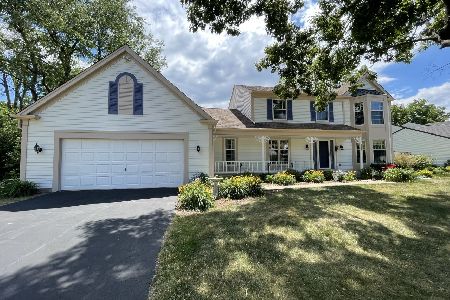229 Hilltop Lane, Sleepy Hollow, Illinois 60118
$325,000
|
Sold
|
|
| Status: | Closed |
| Sqft: | 3,150 |
| Cost/Sqft: | $109 |
| Beds: | 5 |
| Baths: | 3 |
| Year Built: | 1987 |
| Property Taxes: | $8,232 |
| Days On Market: | 4450 |
| Lot Size: | 0,00 |
Description
LOCATED IN DESIRABLE SADDLE CLUB SUBDIVISION, THIS PINEHURST MODEL SITS ON ONE OF THE BIGGEST & PROFESSIONALLY LANDSCAPED LOTS. FEATURING GORGEOUS MASTER SUITE W/VAULTED CEILING, LUXURY BATHROOM, WALK IN CLOSETS WITH ORGANIZERS. 4 ADDNT'L SPACIOUS BEDROOMS, BEAUTIFUL KITCHEN W/OAK CABINETS, FAM RM W/FIREPLACE, FULL FINISHED BMT W/REC RM FOR ENTERTAINMENT, LIBRARY W/BUILT-IN BOOKCASES, 3 CAR GARAGE. GREAT LOCATION!!!
Property Specifics
| Single Family | |
| — | |
| — | |
| 1987 | |
| Full | |
| PINEHURST | |
| No | |
| — |
| Kane | |
| Saddle Club Estates | |
| 0 / Not Applicable | |
| None | |
| Public | |
| Septic-Private | |
| 08433781 | |
| 0329403016 |
Nearby Schools
| NAME: | DISTRICT: | DISTANCE: | |
|---|---|---|---|
|
Grade School
Sleepy Hollow Elementary School |
300 | — | |
|
Middle School
Dundee Middle School |
300 | Not in DB | |
|
High School
Dundee-crown High School |
300 | Not in DB | |
Property History
| DATE: | EVENT: | PRICE: | SOURCE: |
|---|---|---|---|
| 2 Oct, 2013 | Sold | $325,000 | MRED MLS |
| 17 Sep, 2013 | Under contract | $344,900 | MRED MLS |
| 30 Aug, 2013 | Listed for sale | $344,900 | MRED MLS |
Room Specifics
Total Bedrooms: 5
Bedrooms Above Ground: 5
Bedrooms Below Ground: 0
Dimensions: —
Floor Type: Wood Laminate
Dimensions: —
Floor Type: Carpet
Dimensions: —
Floor Type: Carpet
Dimensions: —
Floor Type: —
Full Bathrooms: 3
Bathroom Amenities: Whirlpool,Separate Shower,Double Sink
Bathroom in Basement: 0
Rooms: Bedroom 5,Breakfast Room,Exercise Room,Library,Recreation Room
Basement Description: Finished
Other Specifics
| 3 | |
| Concrete Perimeter | |
| Asphalt | |
| Patio, Stamped Concrete Patio, Storms/Screens | |
| Landscaped | |
| 135X26989X269 | |
| Unfinished | |
| Full | |
| Vaulted/Cathedral Ceilings, Skylight(s), Wood Laminate Floors, First Floor Laundry | |
| Range, Microwave, Dishwasher, Refrigerator, Washer, Trash Compactor | |
| Not in DB | |
| Street Paved | |
| — | |
| — | |
| Wood Burning, Attached Fireplace Doors/Screen |
Tax History
| Year | Property Taxes |
|---|---|
| 2013 | $8,232 |
Contact Agent
Nearby Similar Homes
Nearby Sold Comparables
Contact Agent
Listing Provided By
Brenda E Puga Alfonzo

