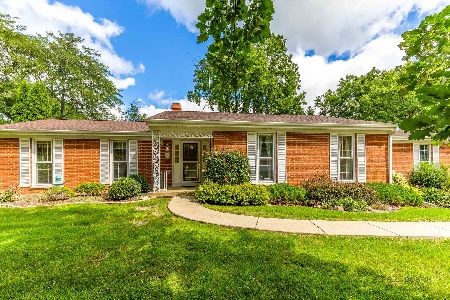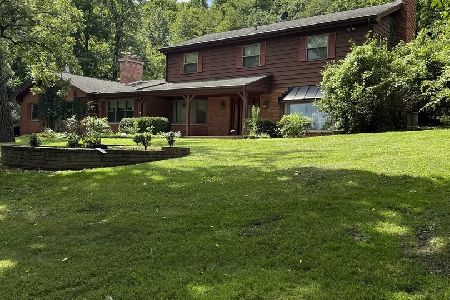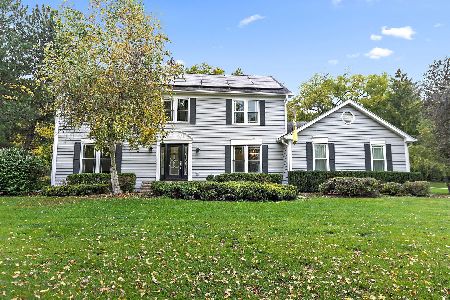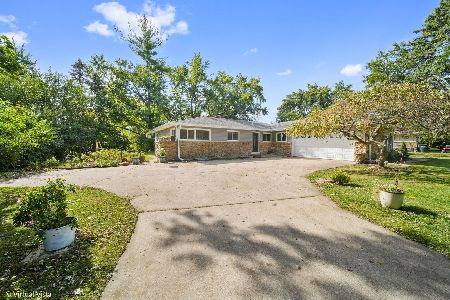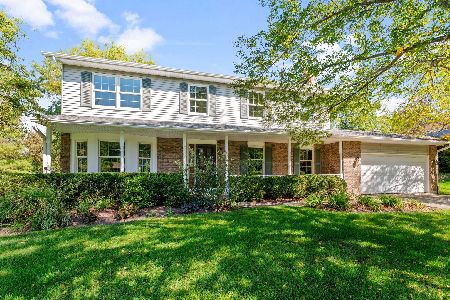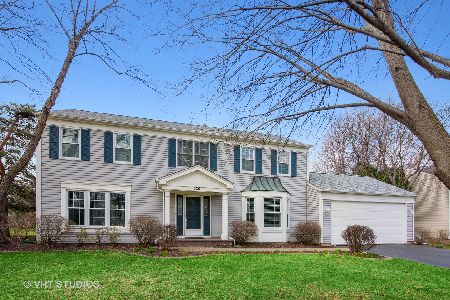230 Hilltop Lane, Sleepy Hollow, Illinois 60118
$320,000
|
Sold
|
|
| Status: | Closed |
| Sqft: | 2,316 |
| Cost/Sqft: | $151 |
| Beds: | 4 |
| Baths: | 3 |
| Year Built: | 1987 |
| Property Taxes: | $7,418 |
| Days On Market: | 5673 |
| Lot Size: | 0,00 |
Description
All new carpet on staircase, hall, all 4 bedrooms in neutral tone. 3/4 acre backs to 10 acre park; new windows Kit,Family Room,Dining Room,Den;ceramic in kitchen; cherry foyer; 6 panel doors stained cherry; double closet MB; full 4' shower; soaker tub; granite; GE Profile appl includes trash compactor. Finished Bmt has wet bar; garage door 18'x8' high; city water; no HOA covenants, restrictions. Location, Location.
Property Specifics
| Single Family | |
| — | |
| — | |
| 1987 | |
| Full | |
| KENSINGTON | |
| No | |
| 0 |
| Kane | |
| Saddle Club Estates | |
| 0 / Not Applicable | |
| None | |
| Public | |
| Septic-Private | |
| 07511419 | |
| 0329404004 |
Nearby Schools
| NAME: | DISTRICT: | DISTANCE: | |
|---|---|---|---|
|
Grade School
Sleepy Hollow Elementary School |
300 | — | |
|
Middle School
Dundee Middle School |
300 | Not in DB | |
|
High School
Dundee-crown High School |
300 | Not in DB | |
Property History
| DATE: | EVENT: | PRICE: | SOURCE: |
|---|---|---|---|
| 6 Oct, 2010 | Sold | $320,000 | MRED MLS |
| 12 Sep, 2010 | Under contract | $349,990 | MRED MLS |
| — | Last price change | $349,900 | MRED MLS |
| 25 Apr, 2010 | Listed for sale | $349,900 | MRED MLS |
| 10 Jul, 2020 | Sold | $300,000 | MRED MLS |
| 9 Jun, 2020 | Under contract | $305,000 | MRED MLS |
| — | Last price change | $306,000 | MRED MLS |
| 25 Jan, 2020 | Listed for sale | $317,900 | MRED MLS |
| 28 Feb, 2022 | Sold | $413,500 | MRED MLS |
| 16 Jan, 2022 | Under contract | $389,000 | MRED MLS |
| 14 Jan, 2022 | Listed for sale | $389,000 | MRED MLS |
Room Specifics
Total Bedrooms: 4
Bedrooms Above Ground: 4
Bedrooms Below Ground: 0
Dimensions: —
Floor Type: Carpet
Dimensions: —
Floor Type: Carpet
Dimensions: —
Floor Type: Carpet
Full Bathrooms: 3
Bathroom Amenities: Separate Shower,Double Sink
Bathroom in Basement: 0
Rooms: Den,Foyer,Gallery,Great Room,Recreation Room
Basement Description: Partially Finished
Other Specifics
| 2 | |
| Concrete Perimeter | |
| Asphalt | |
| Deck | |
| Park Adjacent,Wooded | |
| 30,492 SQ. FT. | |
| Full,Unfinished | |
| Full | |
| Bar-Wet | |
| Range, Microwave, Dishwasher, Refrigerator, Washer, Dryer, Trash Compactor | |
| Not in DB | |
| Street Lights, Street Paved | |
| — | |
| — | |
| — |
Tax History
| Year | Property Taxes |
|---|---|
| 2010 | $7,418 |
| 2020 | $7,737 |
| 2022 | $8,324 |
Contact Agent
Nearby Similar Homes
Nearby Sold Comparables
Contact Agent
Listing Provided By
Coldwell Banker The Real Estate Group

