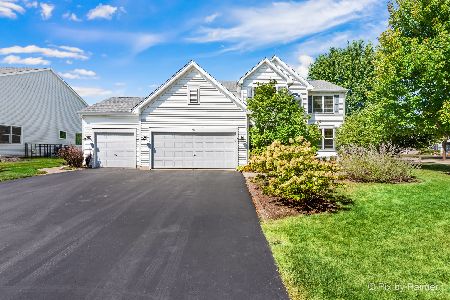231 Prestwicke Boulevard, Algonquin, Illinois 60102
$340,000
|
Sold
|
|
| Status: | Closed |
| Sqft: | 3,200 |
| Cost/Sqft: | $109 |
| Beds: | 4 |
| Baths: | 4 |
| Year Built: | 1999 |
| Property Taxes: | $9,004 |
| Days On Market: | 5329 |
| Lot Size: | 0,00 |
Description
Maintained w/meticulous pride,this spacious Penhurst w/expanded family room is located in School Dist 158.Kitchen highlights include Thermador stove,Bosch dishwasher,42"cabinets&expanded eating area.New windows on front of house,newer roof,furnace,tankless H2O heater.Finished bsmt w/jacuzzi steam room tub,recreation area,spacious storage/work area.Heated garage has so many upgrades you must see to believe!A true 10!
Property Specifics
| Single Family | |
| — | |
| — | |
| 1999 | |
| Full | |
| PENHURST | |
| No | |
| 0 |
| Mc Henry | |
| Prestwicke | |
| 300 / Annual | |
| Other | |
| Public | |
| Public Sewer | |
| 07844606 | |
| 1825327003 |
Property History
| DATE: | EVENT: | PRICE: | SOURCE: |
|---|---|---|---|
| 12 Mar, 2012 | Sold | $340,000 | MRED MLS |
| 3 Feb, 2012 | Under contract | $349,900 | MRED MLS |
| — | Last price change | $374,900 | MRED MLS |
| 28 Jun, 2011 | Listed for sale | $389,000 | MRED MLS |
Room Specifics
Total Bedrooms: 4
Bedrooms Above Ground: 4
Bedrooms Below Ground: 0
Dimensions: —
Floor Type: Carpet
Dimensions: —
Floor Type: Carpet
Dimensions: —
Floor Type: Carpet
Full Bathrooms: 4
Bathroom Amenities: Whirlpool,Steam Shower,Full Body Spray Shower
Bathroom in Basement: 1
Rooms: Foyer,Office,Recreation Room,Storage,Workshop
Basement Description: Finished
Other Specifics
| 3 | |
| Concrete Perimeter | |
| Asphalt | |
| Patio, Brick Paver Patio | |
| Landscaped | |
| 90X156 | |
| — | |
| Full | |
| Vaulted/Cathedral Ceilings, Sauna/Steam Room, First Floor Laundry | |
| Range, Microwave, Dishwasher, Refrigerator, Washer, Dryer, Disposal | |
| Not in DB | |
| Sidewalks, Street Lights, Street Paved | |
| — | |
| — | |
| — |
Tax History
| Year | Property Taxes |
|---|---|
| 2012 | $9,004 |
Contact Agent
Nearby Similar Homes
Nearby Sold Comparables
Contact Agent
Listing Provided By
Berkshire Hathaway HomeServices Starck Real Estate









