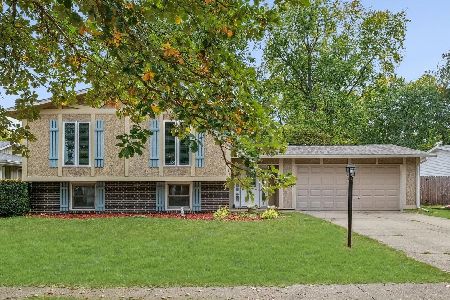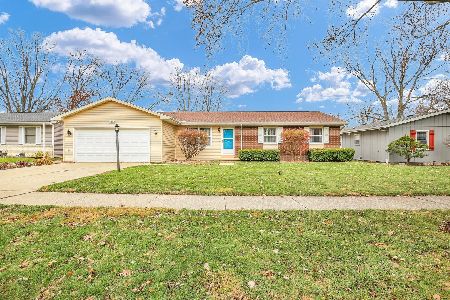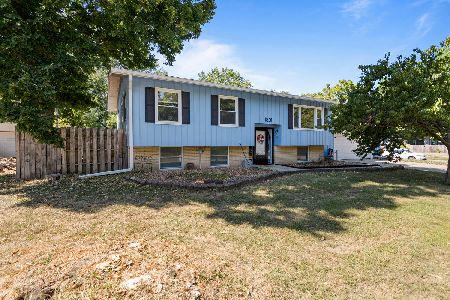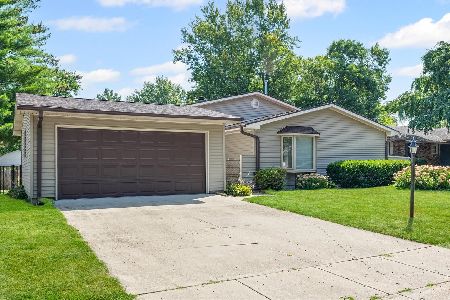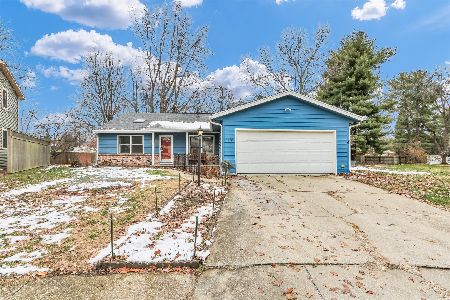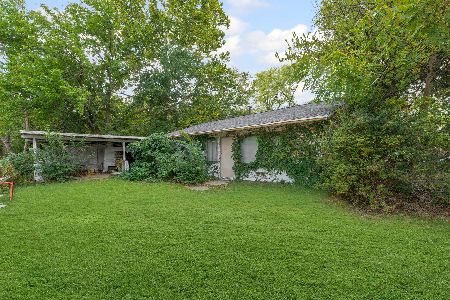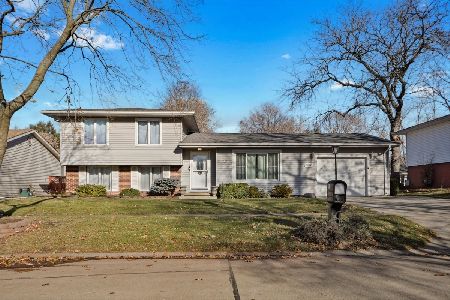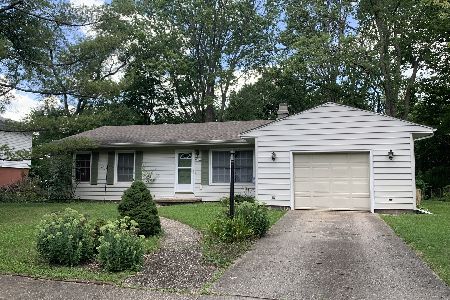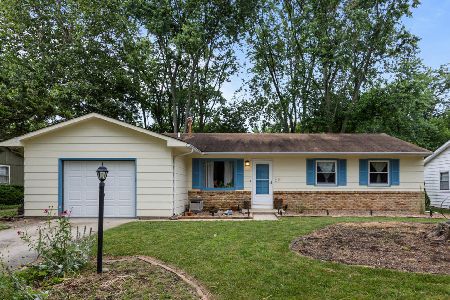2310 Barberry Drive, Champaign, Illinois 61821
$175,150
|
Sold
|
|
| Status: | Closed |
| Sqft: | 1,685 |
| Cost/Sqft: | $101 |
| Beds: | 4 |
| Baths: | 2 |
| Year Built: | — |
| Property Taxes: | $3,863 |
| Days On Market: | 2361 |
| Lot Size: | 0,16 |
Description
Nicely updated and spacious tri-level home in Southwood! Some of the updates include: new carpet 5/19, 3 new bedroom windows 2014, new picture window and sliding glass door 2015, furnace & A/C 2007, roof 2009, kitchen remodel 2003, upstairs bathroom remodel 2013, & downstairs bathroom remodel 2018. Currently the Sellers are using the lower floor as their master suite. The space could easily be used as a family room instead! Open kitchen and living room floor plan. The sliding glass door leads to a beautiful deck and pergola with a large fenced-in yard. The attic is floored and allows for extra storage. The garage is heated!
Property Specifics
| Single Family | |
| — | |
| Tri-Level | |
| — | |
| None | |
| — | |
| No | |
| 0.16 |
| Champaign | |
| Southwood | |
| 0 / Not Applicable | |
| None | |
| Public | |
| Public Sewer | |
| 10434968 | |
| 452022404020 |
Nearby Schools
| NAME: | DISTRICT: | DISTANCE: | |
|---|---|---|---|
|
Grade School
Unit 4 Of Choice |
4 | — | |
|
Middle School
Champaign/middle Call Unit 4 351 |
4 | Not in DB | |
|
High School
Centennial High School |
4 | Not in DB | |
Property History
| DATE: | EVENT: | PRICE: | SOURCE: |
|---|---|---|---|
| 5 Aug, 2019 | Sold | $175,150 | MRED MLS |
| 3 Jul, 2019 | Under contract | $169,900 | MRED MLS |
| 29 Jun, 2019 | Listed for sale | $169,900 | MRED MLS |
| 18 Jan, 2023 | Sold | $225,000 | MRED MLS |
| 6 Dec, 2022 | Under contract | $225,000 | MRED MLS |
| 1 Dec, 2022 | Listed for sale | $225,000 | MRED MLS |
Room Specifics
Total Bedrooms: 4
Bedrooms Above Ground: 4
Bedrooms Below Ground: 0
Dimensions: —
Floor Type: Hardwood
Dimensions: —
Floor Type: Hardwood
Dimensions: —
Floor Type: Hardwood
Full Bathrooms: 2
Bathroom Amenities: —
Bathroom in Basement: 0
Rooms: Breakfast Room
Basement Description: Crawl
Other Specifics
| 1 | |
| — | |
| Concrete | |
| Deck | |
| Fenced Yard | |
| 70 X 102.50 | |
| — | |
| Full | |
| Hardwood Floors | |
| Microwave, Dishwasher, Refrigerator, Disposal, Cooktop, Built-In Oven | |
| Not in DB | |
| — | |
| — | |
| — | |
| — |
Tax History
| Year | Property Taxes |
|---|---|
| 2019 | $3,863 |
| 2023 | $4,283 |
Contact Agent
Nearby Similar Homes
Contact Agent
Listing Provided By
RE/MAX REALTY ASSOCIATES-CHA

