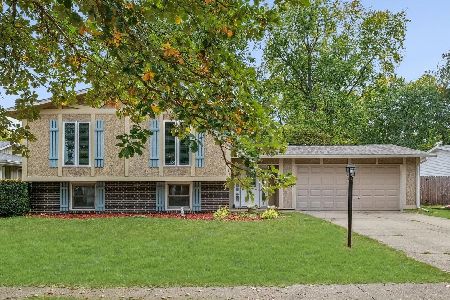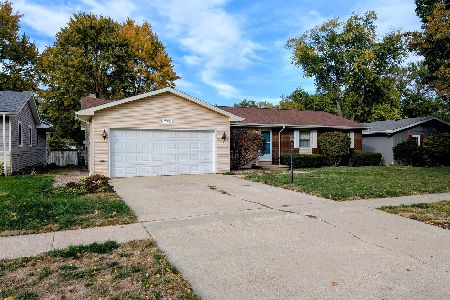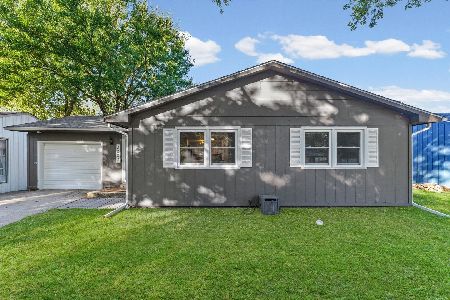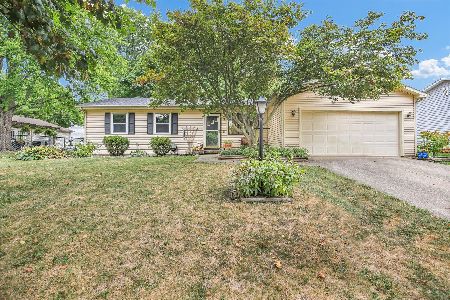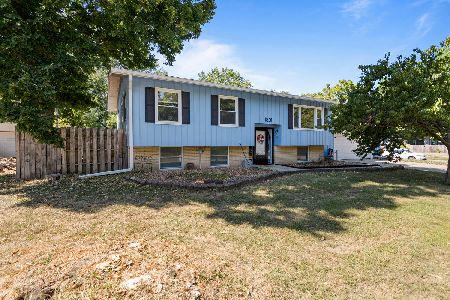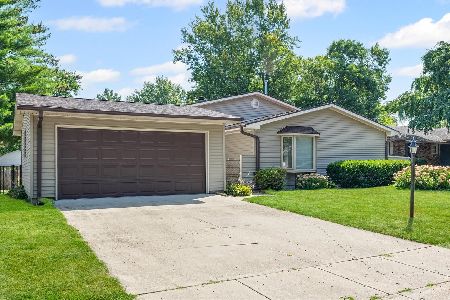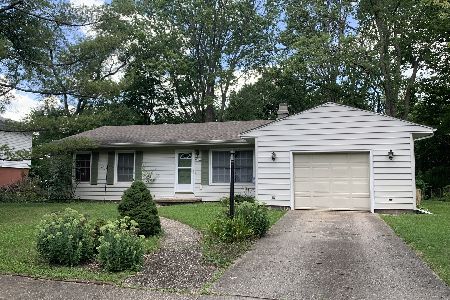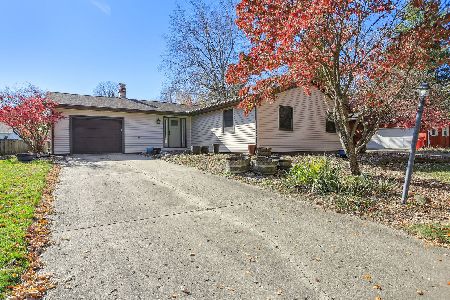2310 Barberry Drive, Champaign, Illinois 61821
$225,000
|
Sold
|
|
| Status: | Closed |
| Sqft: | 1,626 |
| Cost/Sqft: | $138 |
| Beds: | 4 |
| Baths: | 2 |
| Year Built: | 1968 |
| Property Taxes: | $4,283 |
| Days On Market: | 1066 |
| Lot Size: | 0,16 |
Description
Beautifully maintained and updated 4BR/2BA tri-level home in the desirable Southwood Subdivision with an open floor plan! The main level offers an open kitchen with newer appliances, breakfast bar and table space, leading into a living room with gleaming hardwood floors and a beautiful picture window. The current owners have used the lower level as a large Primary Bedroom Suite with attached full bath, but it would also make a fantastic 2nd living space. The upper level has three additional bedrooms and a 2nd full bath with jetted tub. You'll love the large back yard with deck and pergola, garden shed, garden beds and sprinkler system, as well as, the heated 1 car garage and attic for extra storage space. Southwood Subdivision offers pathways throughout the neighborhood and is just blocks from Robeson Park and Robeson Elementary School. Be to restaurants, shopping centers and the I57 in just minutes!
Property Specifics
| Single Family | |
| — | |
| — | |
| 1968 | |
| — | |
| — | |
| No | |
| 0.16 |
| Champaign | |
| Southwood | |
| 0 / Not Applicable | |
| — | |
| — | |
| — | |
| 11675585 | |
| 452022404020 |
Nearby Schools
| NAME: | DISTRICT: | DISTANCE: | |
|---|---|---|---|
|
Grade School
Unit 4 Of Choice |
4 | — | |
|
Middle School
Champaign/middle Call Unit 4 351 |
4 | Not in DB | |
|
High School
Centennial High School |
4 | Not in DB | |
Property History
| DATE: | EVENT: | PRICE: | SOURCE: |
|---|---|---|---|
| 5 Aug, 2019 | Sold | $175,150 | MRED MLS |
| 3 Jul, 2019 | Under contract | $169,900 | MRED MLS |
| 29 Jun, 2019 | Listed for sale | $169,900 | MRED MLS |
| 18 Jan, 2023 | Sold | $225,000 | MRED MLS |
| 6 Dec, 2022 | Under contract | $225,000 | MRED MLS |
| 1 Dec, 2022 | Listed for sale | $225,000 | MRED MLS |
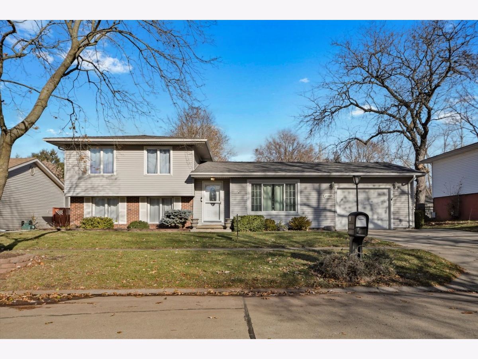
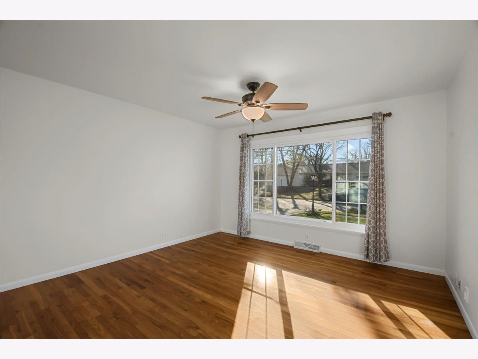
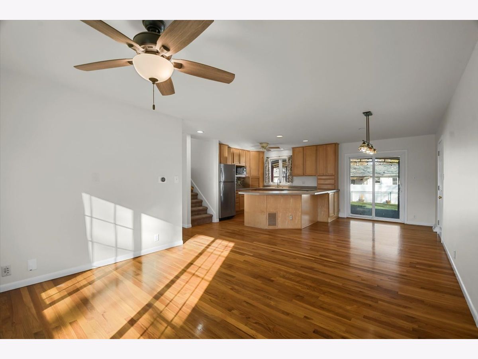
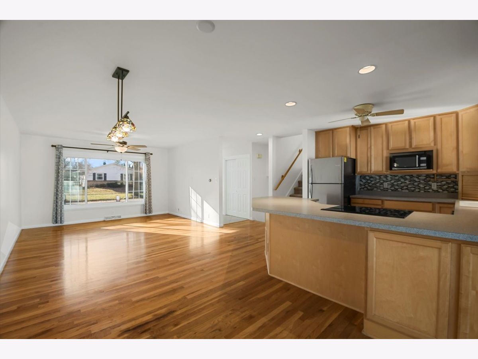
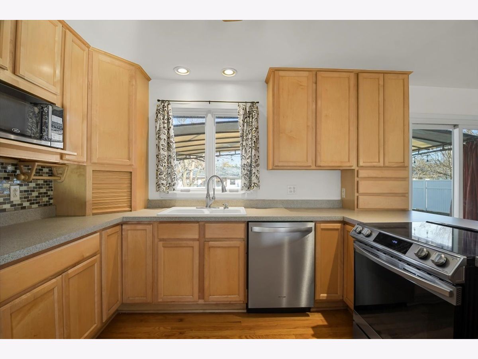
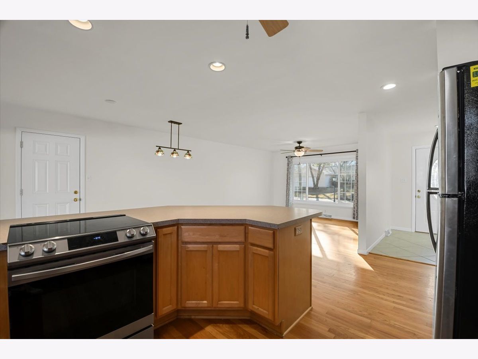
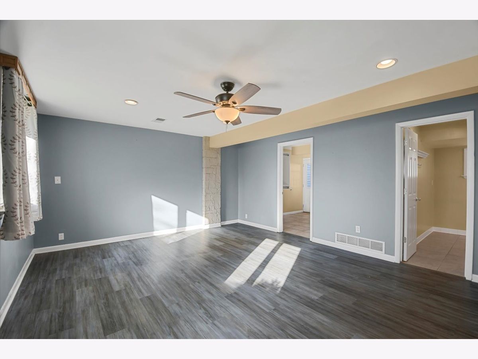
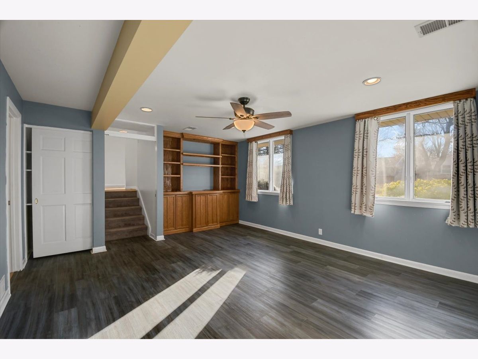
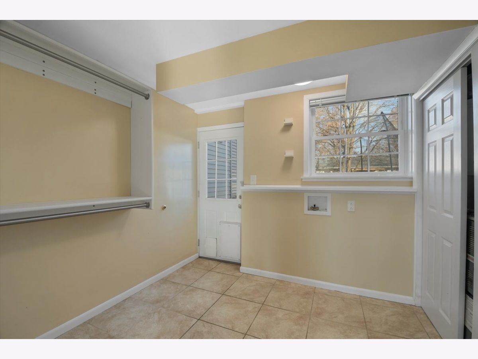
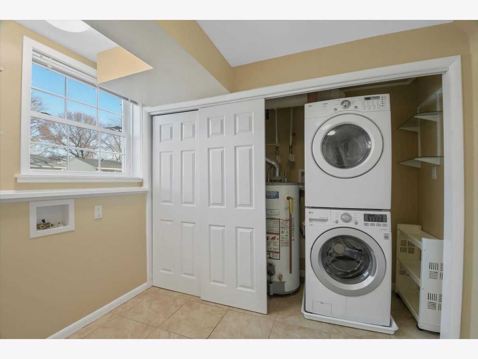
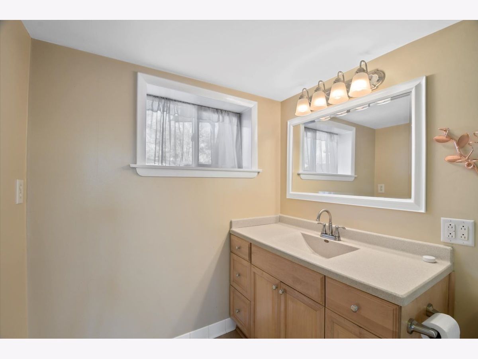
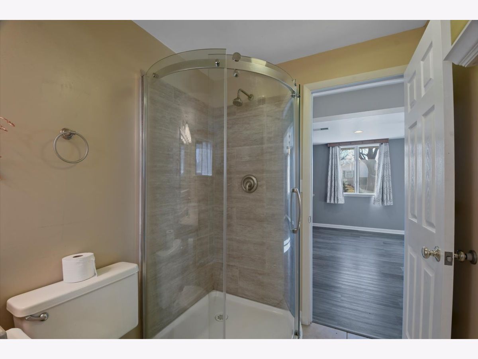
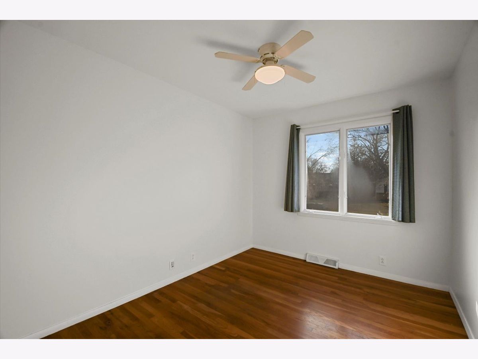
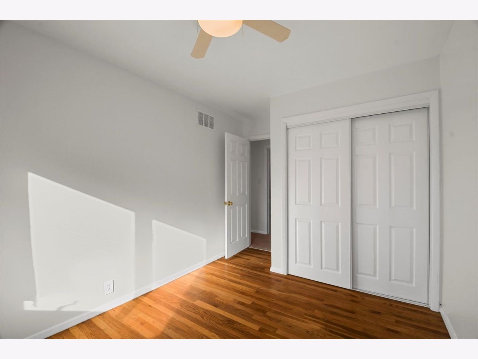
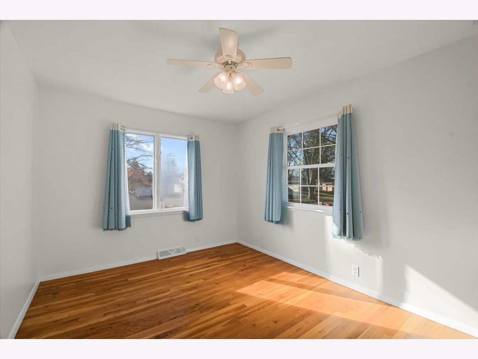
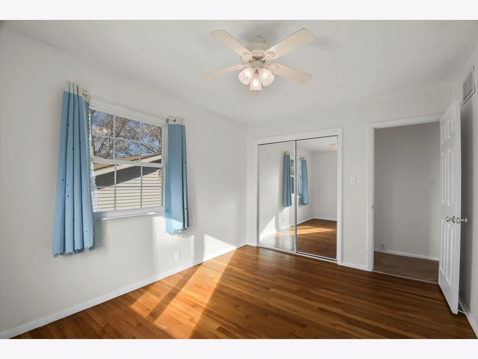
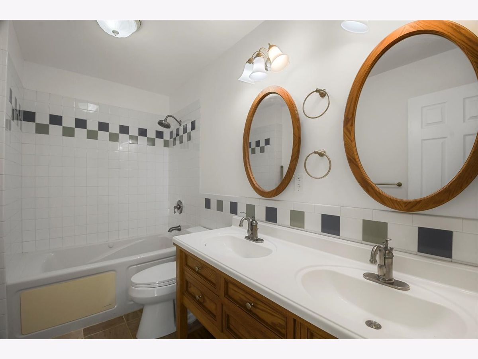
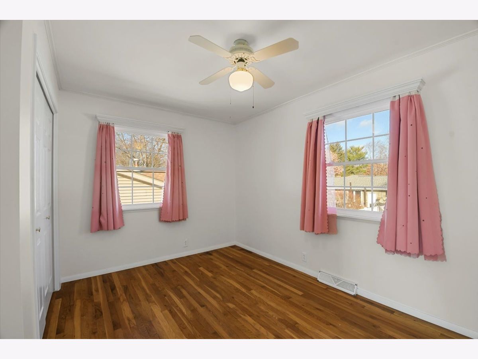
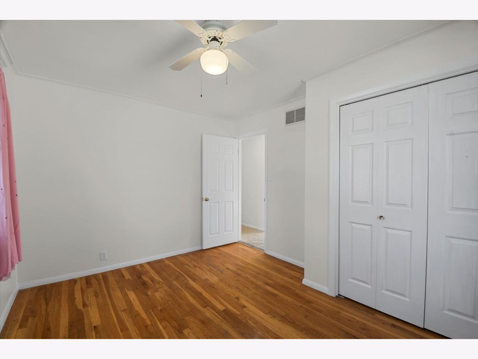
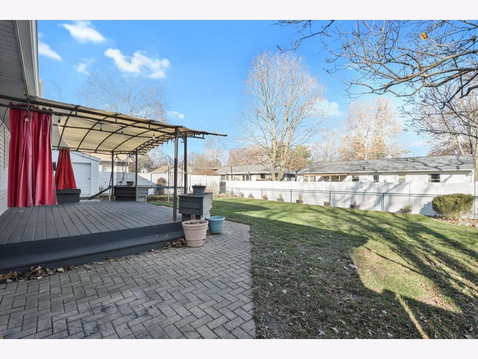
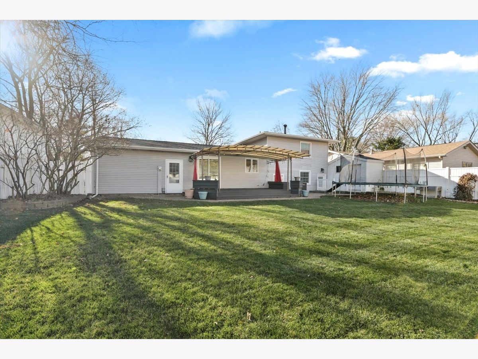
Room Specifics
Total Bedrooms: 4
Bedrooms Above Ground: 4
Bedrooms Below Ground: 0
Dimensions: —
Floor Type: —
Dimensions: —
Floor Type: —
Dimensions: —
Floor Type: —
Full Bathrooms: 2
Bathroom Amenities: Whirlpool,Double Sink
Bathroom in Basement: 0
Rooms: —
Basement Description: Crawl
Other Specifics
| 1 | |
| — | |
| Concrete | |
| — | |
| — | |
| 70 X 102.50 | |
| — | |
| — | |
| — | |
| — | |
| Not in DB | |
| — | |
| — | |
| — | |
| — |
Tax History
| Year | Property Taxes |
|---|---|
| 2019 | $3,863 |
| 2023 | $4,283 |
Contact Agent
Nearby Similar Homes
Contact Agent
Listing Provided By
KELLER WILLIAMS-TREC

