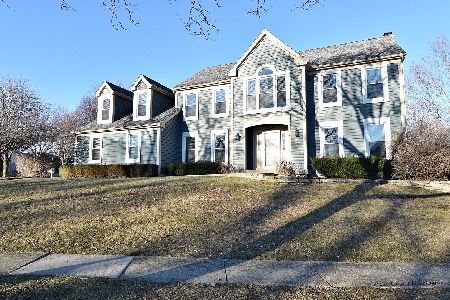2310 Clover Lane, Geneva, Illinois 60134
$363,000
|
Sold
|
|
| Status: | Closed |
| Sqft: | 2,237 |
| Cost/Sqft: | $168 |
| Beds: | 4 |
| Baths: | 3 |
| Year Built: | 1980 |
| Property Taxes: | $8,963 |
| Days On Market: | 1594 |
| Lot Size: | 0,29 |
Description
Here's your chance to get into the highly sought after Stonebridge-Blackberry Subdivision. What a great location! This home is close to everything that makes Geneva fabulous! Directly across the street from Geneva Commons and Delnor-Northwestern Medicine, yet a short bike ride or stroll to downtown on one of many bike paths. Williamsburg Elementary School, Williamsburg Park and Bircher Park are within blocks of this home. The home has a freshly painted traditional layout with the ultimate neutral grey color scheme that goes with any decor. New siding (2019), humidifier (2018), new carpet in most rooms (Aug 2021). Entertaining is a breeze with the open flow of the family room, kitchen and dining rooms. Whether you're grilling on your patio or relaxing on the covered front porch, there's plenty of room to entertain both inside and out. Privacy isn't an issue with the Primary Ensuite bathroom and the additional shared guest. Time to go shopping to fill up the generous primary suite walk in closet! And no trucking laundry to the basement with your first floor laundry/mud room! Don't miss this great home, schedule your showing today! Please allow 1 hour notice for showings as the seller works from home.
Property Specifics
| Single Family | |
| — | |
| — | |
| 1980 | |
| Full | |
| — | |
| No | |
| 0.29 |
| Kane | |
| Blackberry | |
| — / Not Applicable | |
| None | |
| Public | |
| Public Sewer | |
| 11209342 | |
| 1204174001 |
Nearby Schools
| NAME: | DISTRICT: | DISTANCE: | |
|---|---|---|---|
|
Grade School
Williamsburg Elementary School |
304 | — | |
|
Middle School
Geneva Middle School |
304 | Not in DB | |
|
High School
Geneva Community High School |
304 | Not in DB | |
Property History
| DATE: | EVENT: | PRICE: | SOURCE: |
|---|---|---|---|
| 5 Mar, 2015 | Sold | $295,000 | MRED MLS |
| 24 Jan, 2015 | Under contract | $299,999 | MRED MLS |
| — | Last price change | $304,000 | MRED MLS |
| 1 Jan, 2014 | Listed for sale | $328,900 | MRED MLS |
| 3 Dec, 2021 | Sold | $363,000 | MRED MLS |
| 22 Oct, 2021 | Under contract | $374,900 | MRED MLS |
| — | Last price change | $395,000 | MRED MLS |
| 23 Sep, 2021 | Listed for sale | $395,000 | MRED MLS |
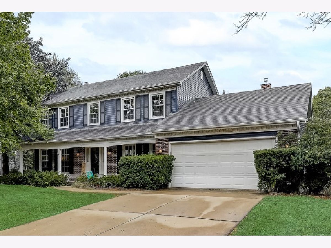
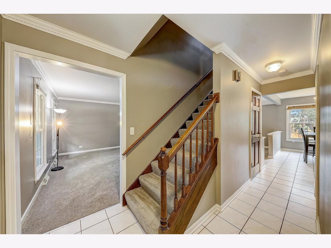
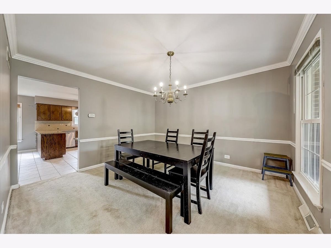
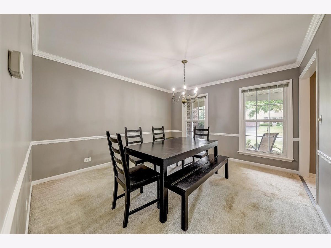
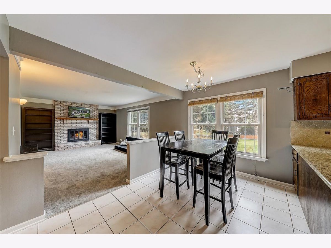
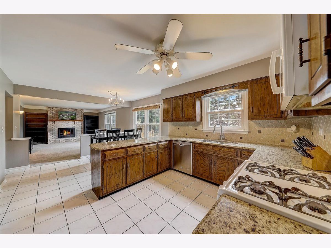
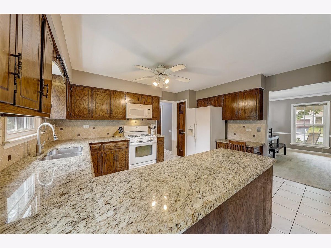
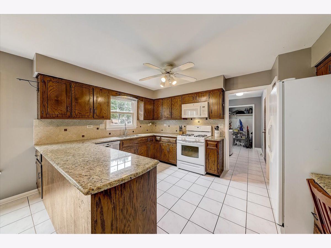
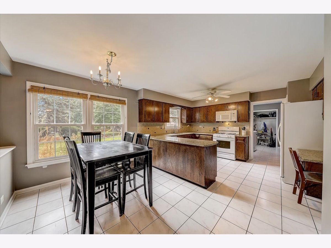
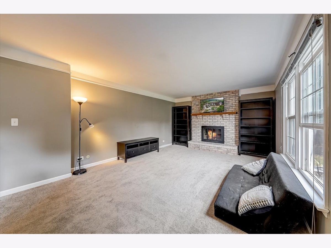
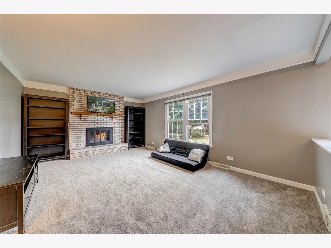
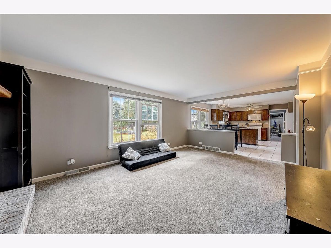
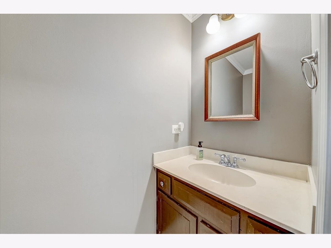
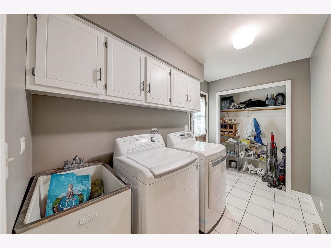
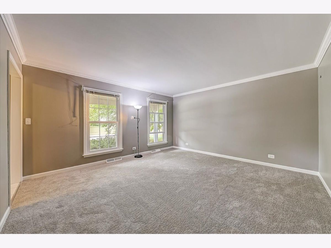
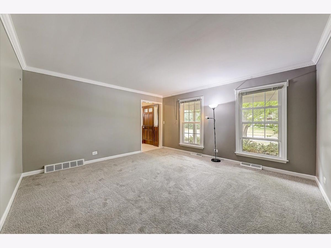
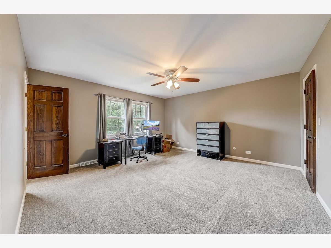
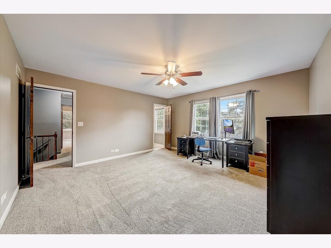
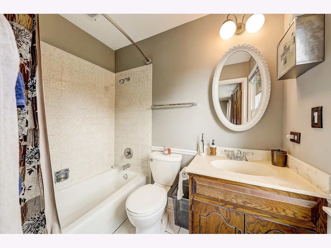
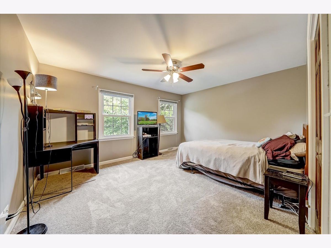
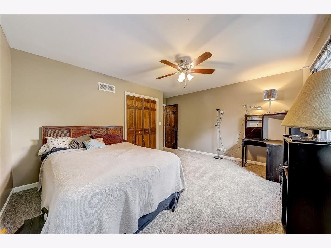
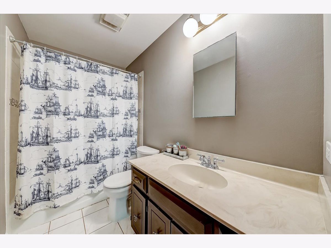
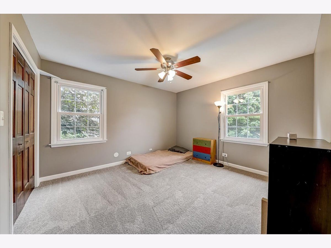
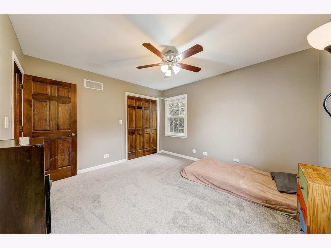
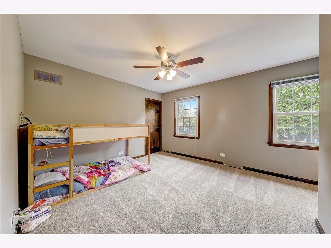
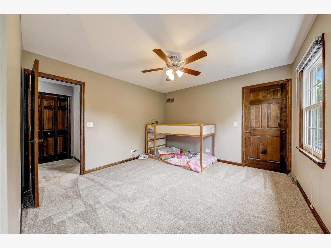
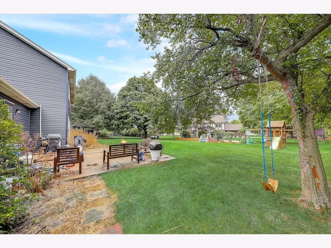
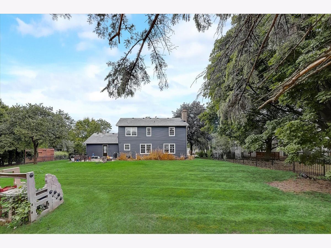
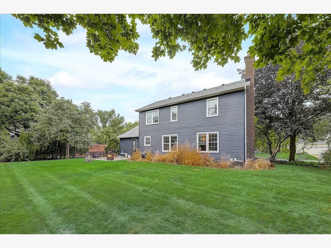
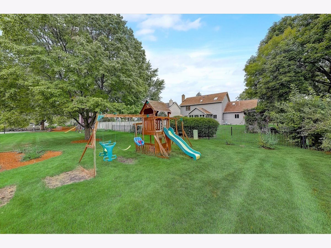
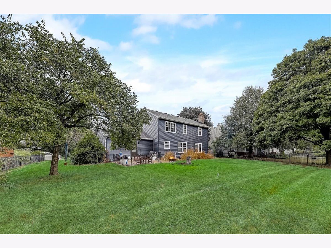
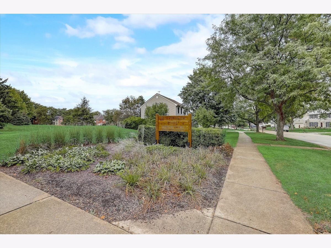
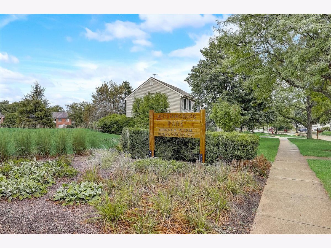
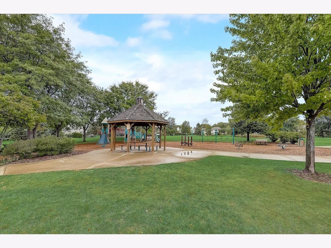
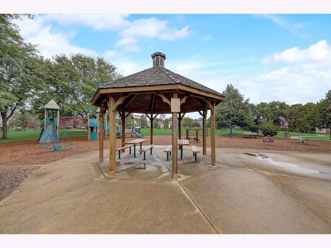
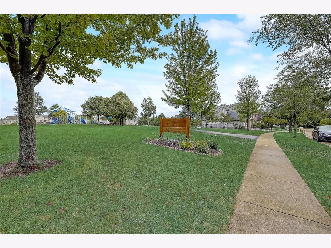
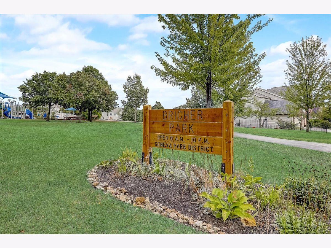
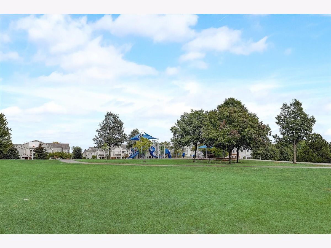
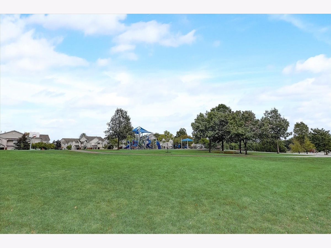
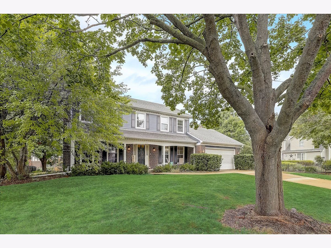
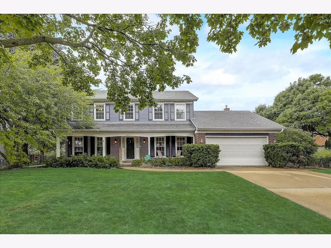
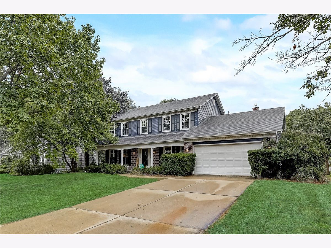
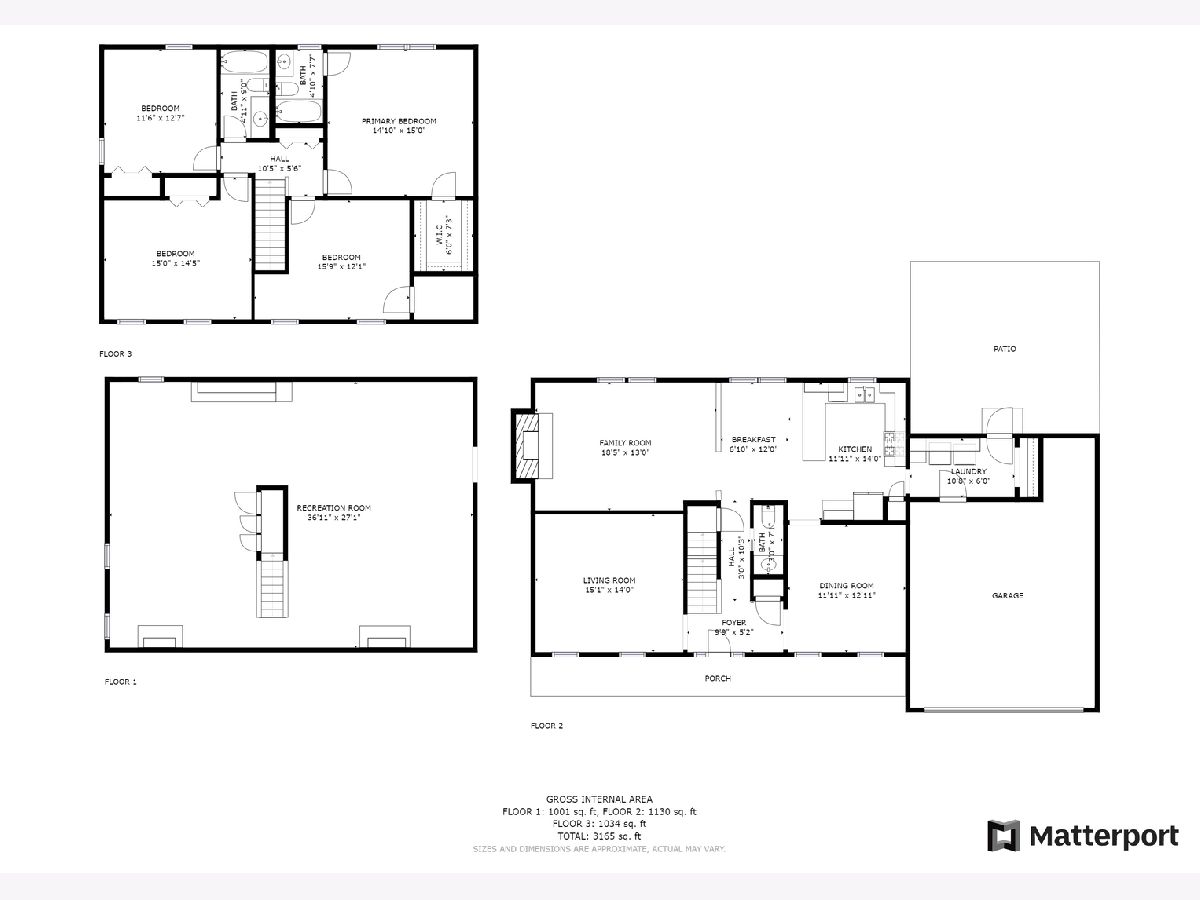
Room Specifics
Total Bedrooms: 4
Bedrooms Above Ground: 4
Bedrooms Below Ground: 0
Dimensions: —
Floor Type: Carpet
Dimensions: —
Floor Type: Carpet
Dimensions: —
Floor Type: Carpet
Full Bathrooms: 3
Bathroom Amenities: —
Bathroom in Basement: 0
Rooms: Breakfast Room
Basement Description: Unfinished
Other Specifics
| 2.5 | |
| — | |
| Concrete | |
| Patio, Porch, Storms/Screens | |
| — | |
| 12625 | |
| Unfinished | |
| Full | |
| First Floor Laundry, Walk-In Closet(s) | |
| Range, Microwave, Dishwasher, Refrigerator, Disposal | |
| Not in DB | |
| Park, Curbs, Sidewalks, Street Lights, Street Paved | |
| — | |
| — | |
| Wood Burning, Gas Log |
Tax History
| Year | Property Taxes |
|---|---|
| 2015 | $8,174 |
| 2021 | $8,963 |
Contact Agent
Nearby Similar Homes
Nearby Sold Comparables
Contact Agent
Listing Provided By
Redfin Corporation




