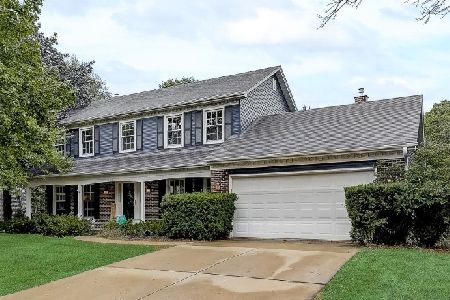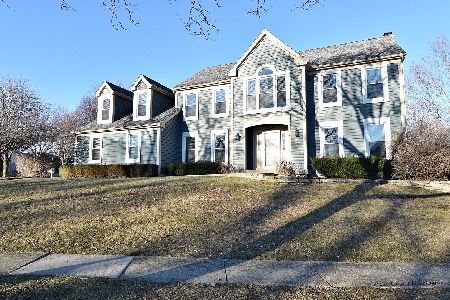2310 Clover Lane, Geneva, Illinois 60134
$295,000
|
Sold
|
|
| Status: | Closed |
| Sqft: | 2,337 |
| Cost/Sqft: | $128 |
| Beds: | 4 |
| Baths: | 3 |
| Year Built: | 1980 |
| Property Taxes: | $8,174 |
| Days On Market: | 4416 |
| Lot Size: | 0,00 |
Description
Beautiful,pristine home located in a wonderful family neighborhood close to shopping,dining and new elementary school.4 spacious bedrooms,formal living & dining room, kitchen opens to dinette and family room.Large pantry.First floor laundry.New roof 2012,newer windows, new granite/backsplash,dishwasher and H20 heater.Brick Fireplace in F/R,crown molding,Patio,Updated full hall bath in June, 2014. Meticulous condition
Property Specifics
| Single Family | |
| — | |
| Colonial | |
| 1980 | |
| Full | |
| — | |
| No | |
| 0 |
| Kane | |
| Stonebridge | |
| 0 / Not Applicable | |
| None | |
| Public | |
| Public Sewer | |
| 08509571 | |
| 1204174001 |
Property History
| DATE: | EVENT: | PRICE: | SOURCE: |
|---|---|---|---|
| 5 Mar, 2015 | Sold | $295,000 | MRED MLS |
| 24 Jan, 2015 | Under contract | $299,999 | MRED MLS |
| — | Last price change | $304,000 | MRED MLS |
| 1 Jan, 2014 | Listed for sale | $328,900 | MRED MLS |
| 3 Dec, 2021 | Sold | $363,000 | MRED MLS |
| 22 Oct, 2021 | Under contract | $374,900 | MRED MLS |
| — | Last price change | $395,000 | MRED MLS |
| 23 Sep, 2021 | Listed for sale | $395,000 | MRED MLS |
Room Specifics
Total Bedrooms: 4
Bedrooms Above Ground: 4
Bedrooms Below Ground: 0
Dimensions: —
Floor Type: Carpet
Dimensions: —
Floor Type: Carpet
Dimensions: —
Floor Type: Carpet
Full Bathrooms: 3
Bathroom Amenities: —
Bathroom in Basement: 0
Rooms: Eating Area
Basement Description: Unfinished
Other Specifics
| 2.5 | |
| — | |
| Concrete | |
| Patio, Porch | |
| — | |
| 125 X 101 | |
| — | |
| Full | |
| First Floor Laundry | |
| Range, Dishwasher, Refrigerator, Disposal | |
| Not in DB | |
| Sidewalks, Street Lights, Street Paved | |
| — | |
| — | |
| Gas Log, Gas Starter |
Tax History
| Year | Property Taxes |
|---|---|
| 2015 | $8,174 |
| 2021 | $8,963 |
Contact Agent
Nearby Similar Homes
Nearby Sold Comparables
Contact Agent
Listing Provided By
RE/MAX Excels







