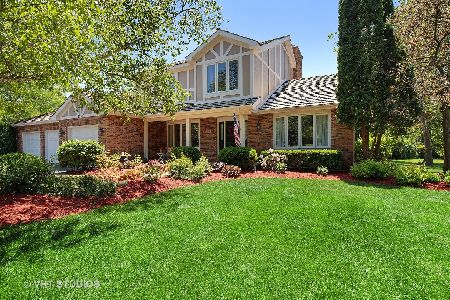2310 Steeple Chase Circle, Libertyville, Illinois 60048
$711,000
|
Sold
|
|
| Status: | Closed |
| Sqft: | 3,923 |
| Cost/Sqft: | $191 |
| Beds: | 4 |
| Baths: | 4 |
| Year Built: | 1986 |
| Property Taxes: | $19,649 |
| Days On Market: | 1943 |
| Lot Size: | 1,03 |
Description
Classically elegant with an open floorplan, this beautiful top quality custom built home with an inground pool checks all of the boxes. Chef's kitchen with high end appliances opens to expansive family room with 10 foot ceilings, floor to ceiling windows and stone fireplace. Oversized living room with brick fireplace is a true second family room. Peaceful sunroom warms the body and the soul. Gorgeous master bedroom includes master bathroom renovation in 2018. Enormous bedrooms, three full bathrooms upstairs, hardwood floors through-out 1st & 2nd floors, two staircases. Upstairs office could easily be used as fifth bedroom. Finished basement includes recreation room and tons of storage. The private backyard provides several outdoor spaces for everyone's enjoyment. The brick paver patio feels like a tranquil English garden. Enjoy the secluded pool area when you are in the mood for some fun in the sun. Play football or soccer in the expansive open field of backyard space. When the sun goes down build a fire in the fire pit and make some s'mores. There is space and a place for it all! Exterior house painted 4/2020. New energy efficient A/C in 7/2019. New energy efficient furnace in 11/2017. Award winning Libertyville schools!!
Property Specifics
| Single Family | |
| — | |
| — | |
| 1986 | |
| Full | |
| — | |
| No | |
| 1.03 |
| Lake | |
| Huntington Lakes | |
| 500 / Annual | |
| Other | |
| Private Well | |
| Septic-Private | |
| 10859200 | |
| 11033020060000 |
Nearby Schools
| NAME: | DISTRICT: | DISTANCE: | |
|---|---|---|---|
|
Grade School
Oak Grove Elementary School |
68 | — | |
|
Middle School
Oak Grove Elementary School |
68 | Not in DB | |
|
High School
Libertyville High School |
128 | Not in DB | |
Property History
| DATE: | EVENT: | PRICE: | SOURCE: |
|---|---|---|---|
| 2 Dec, 2020 | Sold | $711,000 | MRED MLS |
| 12 Oct, 2020 | Under contract | $749,900 | MRED MLS |
| 16 Sep, 2020 | Listed for sale | $749,900 | MRED MLS |
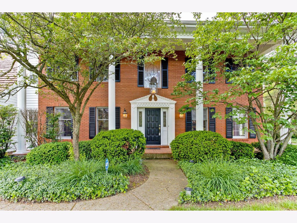
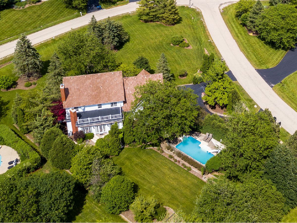
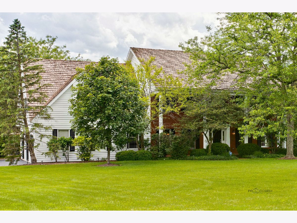
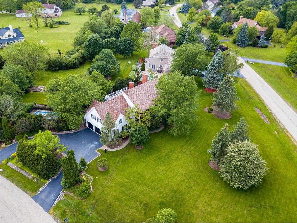
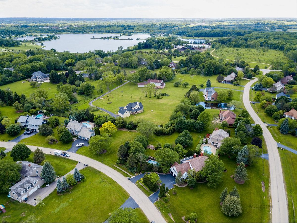
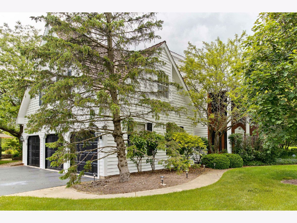
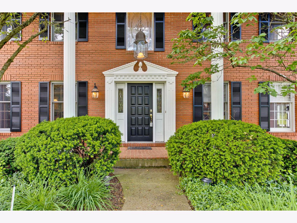
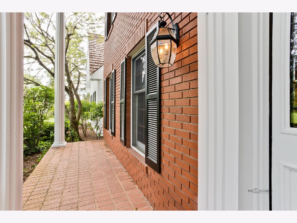
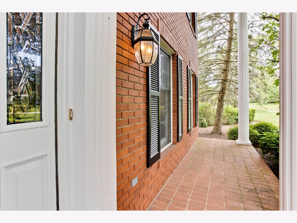
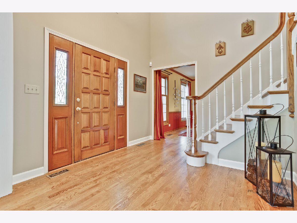
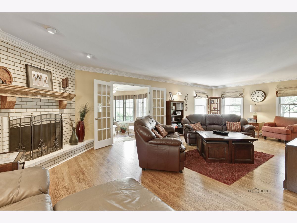
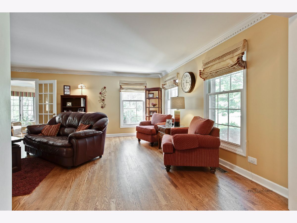
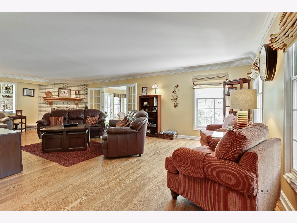
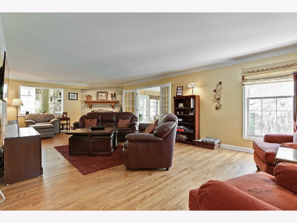
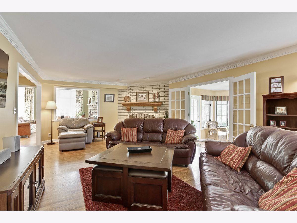
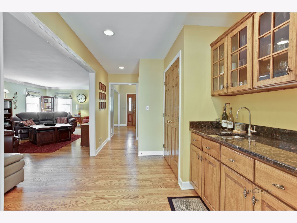
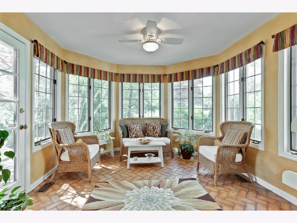
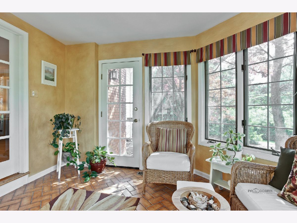
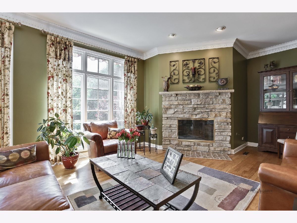
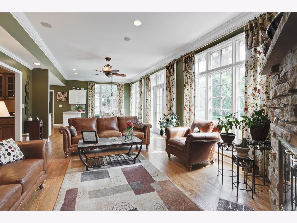
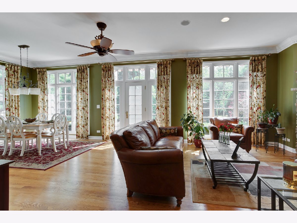
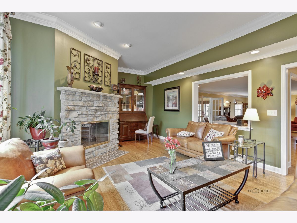
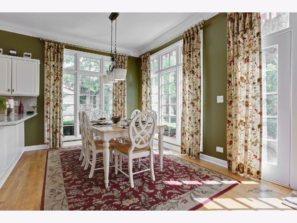
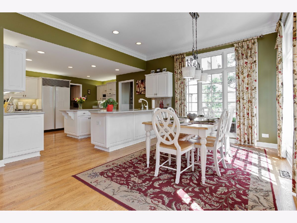
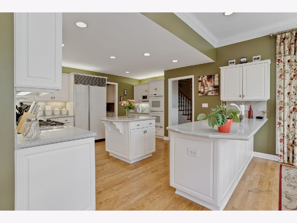
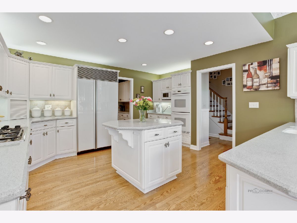
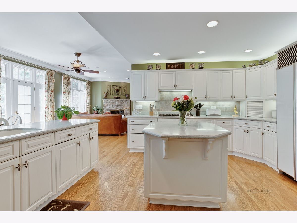
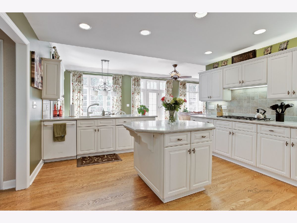
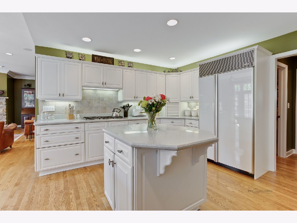
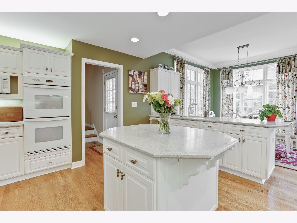
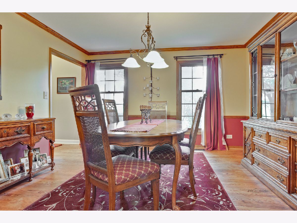
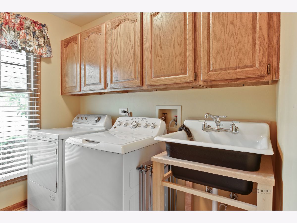
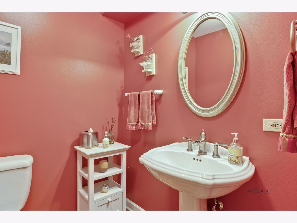
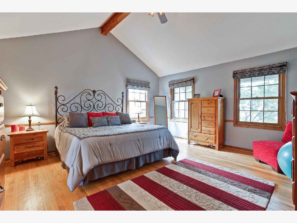
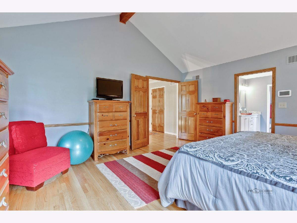
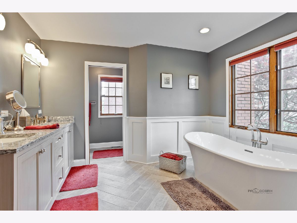
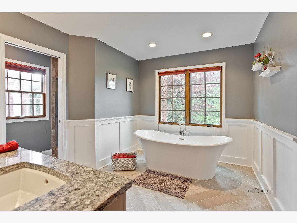
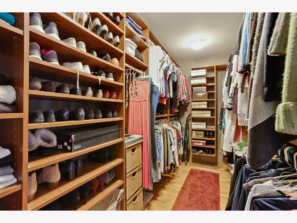
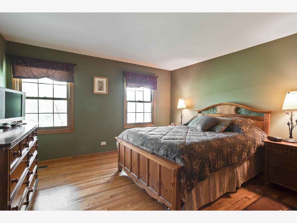
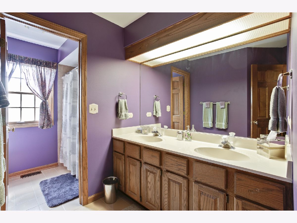
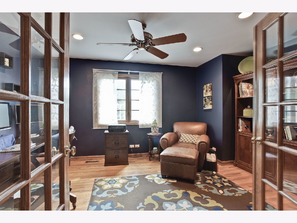
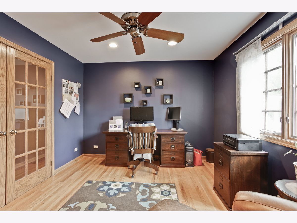
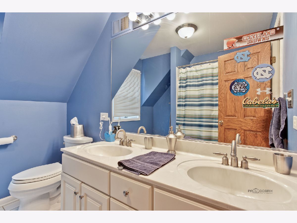
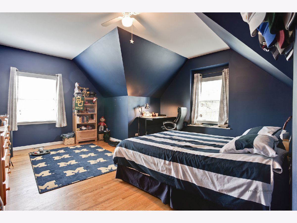
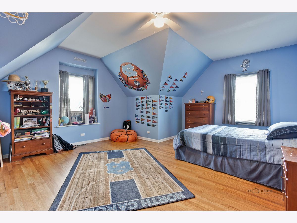
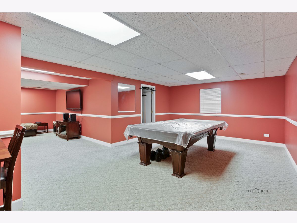
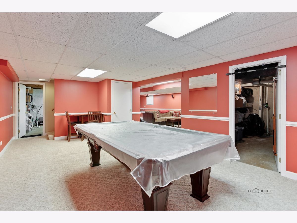
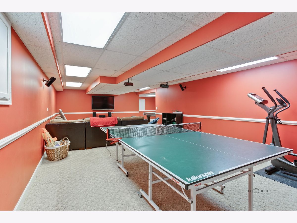
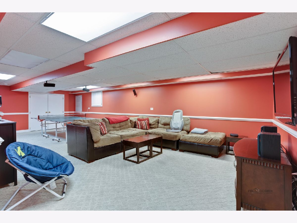
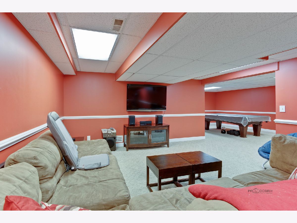
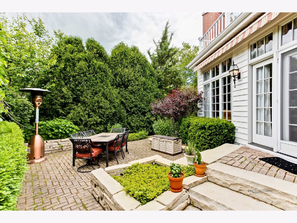
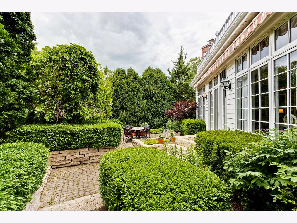
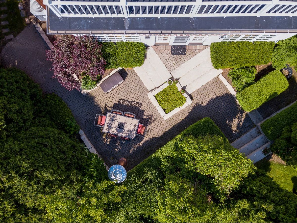
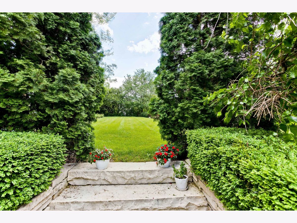
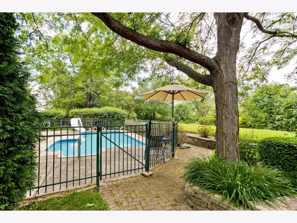
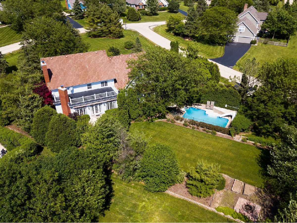
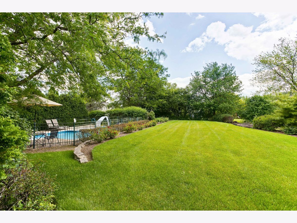
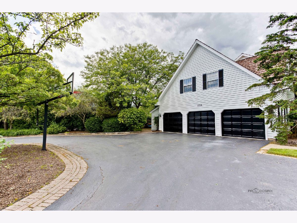
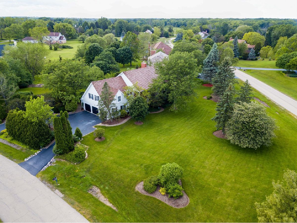
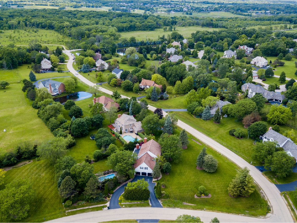
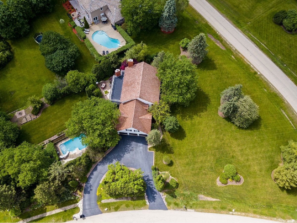
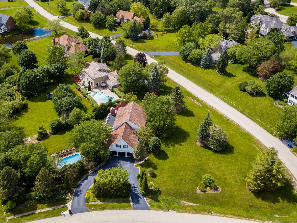
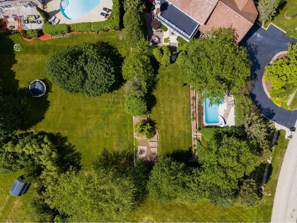
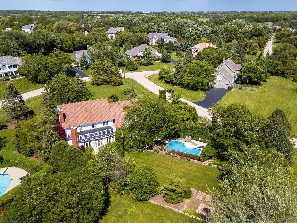
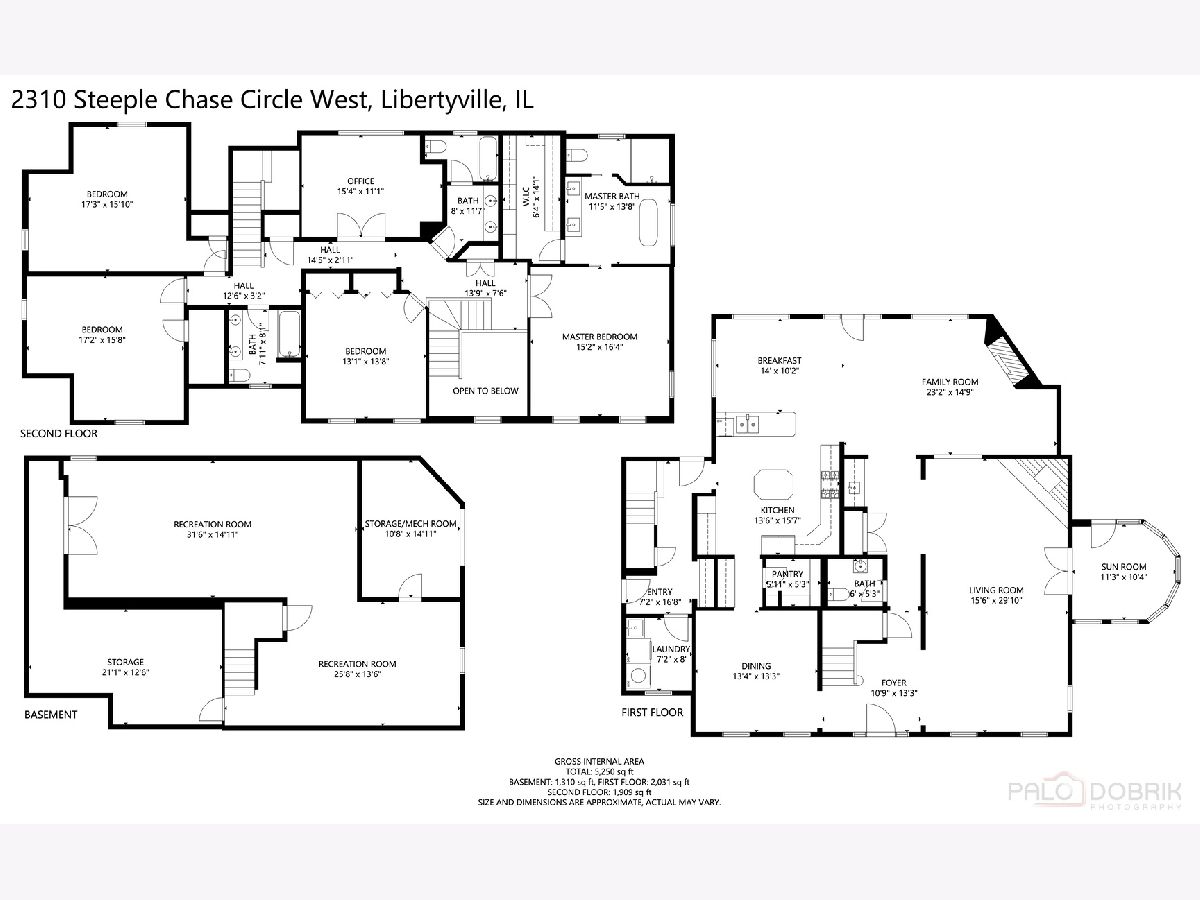
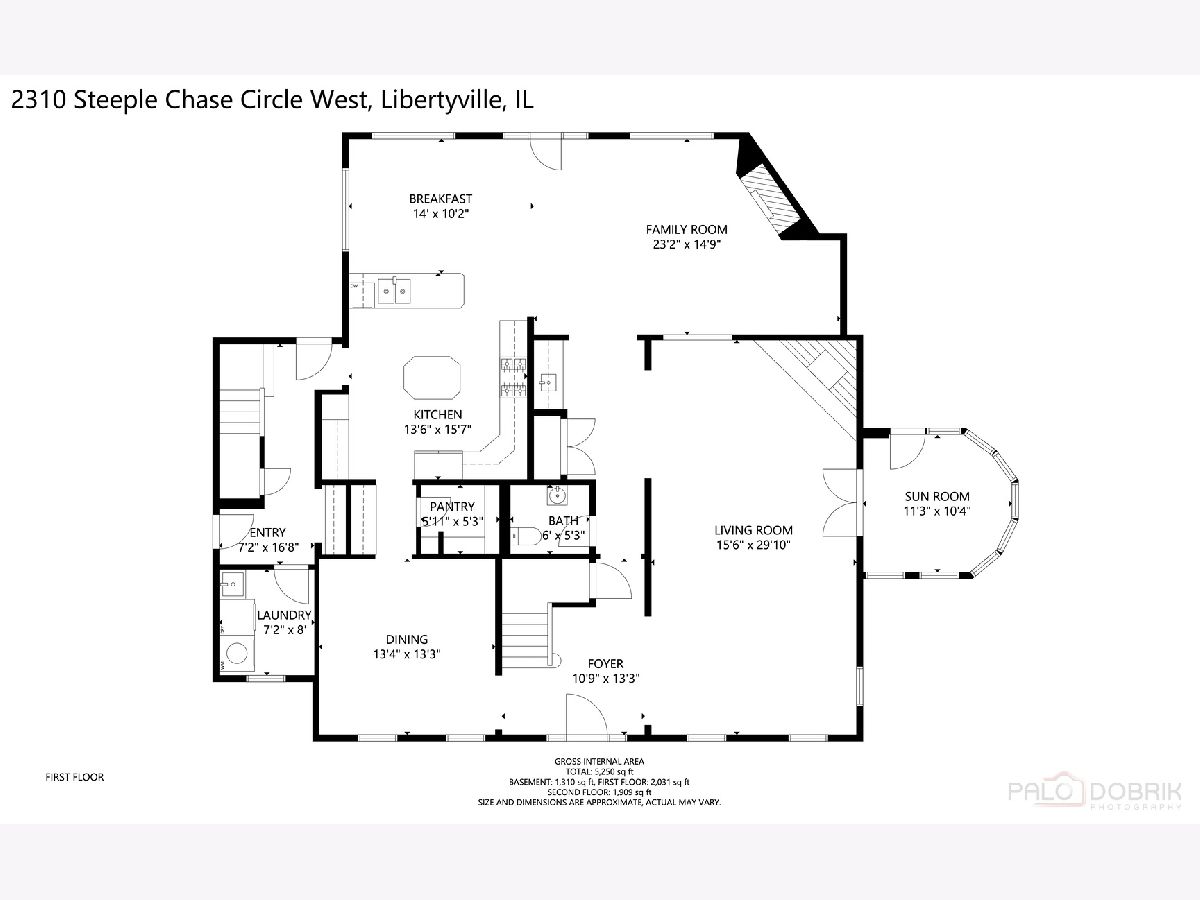
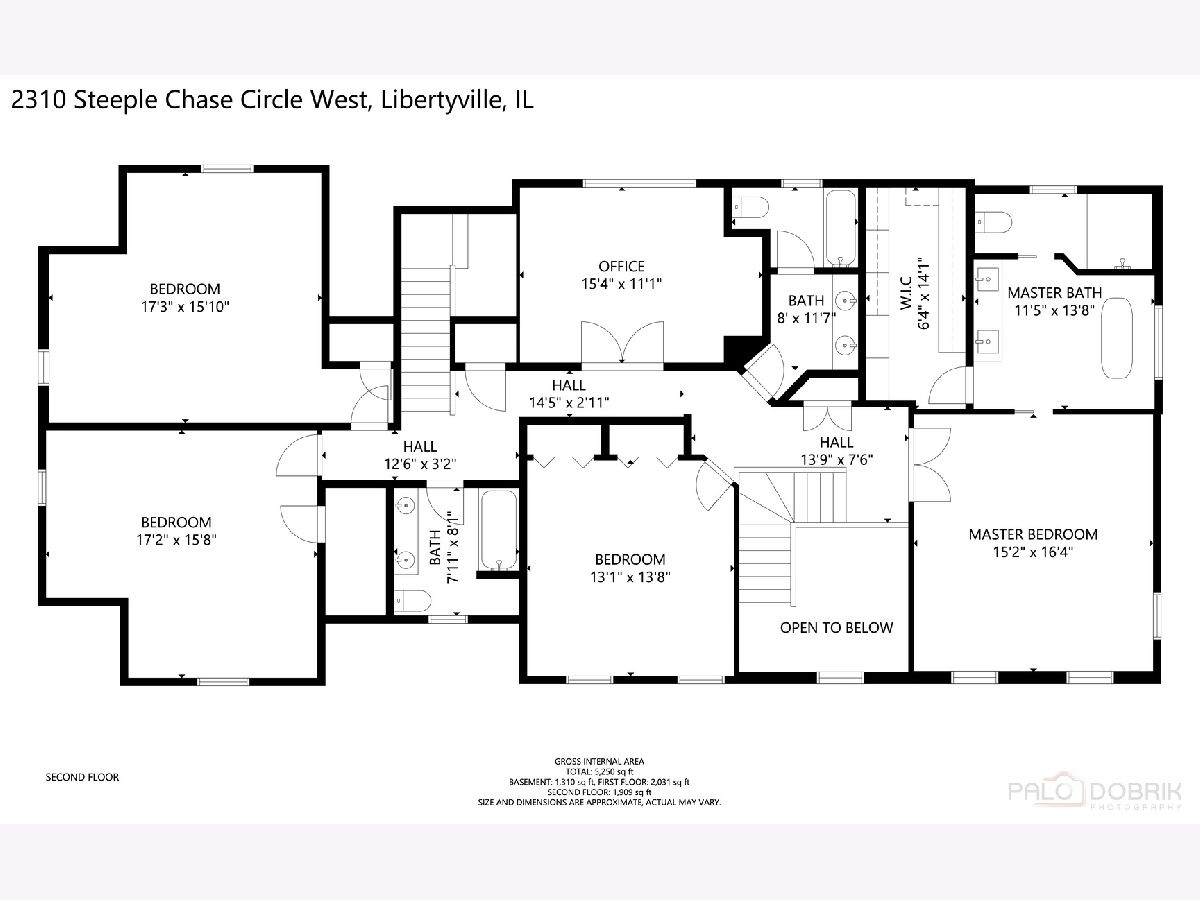
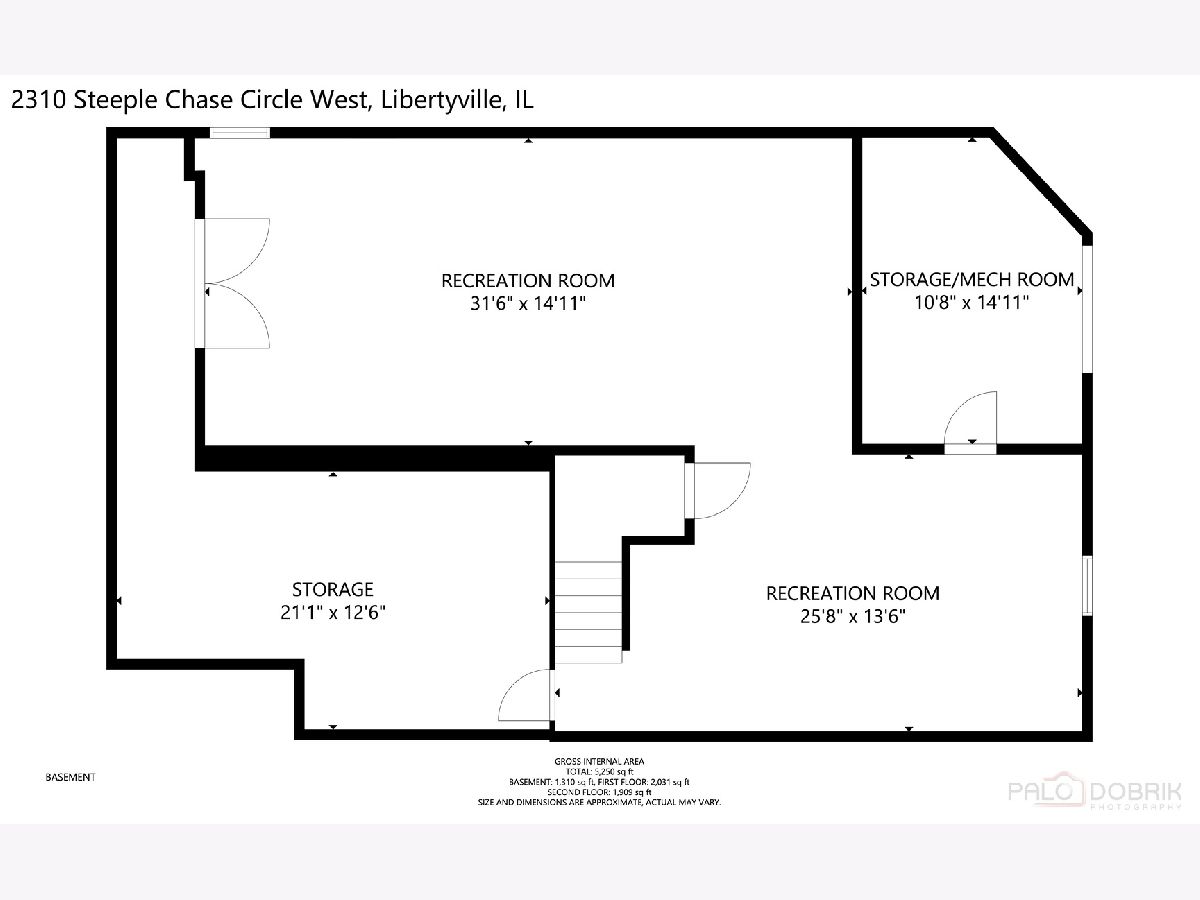
Room Specifics
Total Bedrooms: 4
Bedrooms Above Ground: 4
Bedrooms Below Ground: 0
Dimensions: —
Floor Type: Hardwood
Dimensions: —
Floor Type: Hardwood
Dimensions: —
Floor Type: Hardwood
Full Bathrooms: 4
Bathroom Amenities: —
Bathroom in Basement: 0
Rooms: Recreation Room,Heated Sun Room,Office
Basement Description: Finished
Other Specifics
| 3 | |
| — | |
| Circular | |
| Brick Paver Patio, In Ground Pool, Storms/Screens, Fire Pit | |
| — | |
| 1.034 | |
| — | |
| Full | |
| — | |
| Double Oven, Microwave, Dishwasher, High End Refrigerator, Washer, Dryer, Disposal, Cooktop | |
| Not in DB | |
| — | |
| — | |
| — | |
| Attached Fireplace Doors/Screen, Gas Log, Gas Starter |
Tax History
| Year | Property Taxes |
|---|---|
| 2020 | $19,649 |
Contact Agent
Nearby Similar Homes
Nearby Sold Comparables
Contact Agent
Listing Provided By
Weichert Realtors-McKee Real Estate





