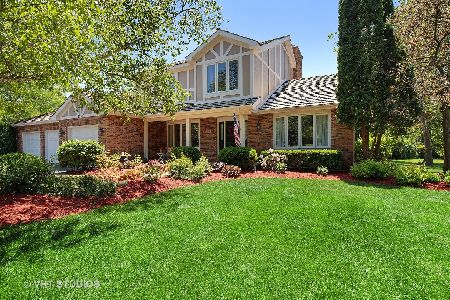2310 Steeplechase Circle, Libertyville, Illinois 60048
$770,150
|
Sold
|
|
| Status: | Closed |
| Sqft: | 4,303 |
| Cost/Sqft: | $179 |
| Beds: | 4 |
| Baths: | 4 |
| Year Built: | 1986 |
| Property Taxes: | $18,526 |
| Days On Market: | 6195 |
| Lot Size: | 1,03 |
Description
MUST SEE GRACIOUS HOME W/FLOWING OPEN FLRPLAN-ALL SPACIOUS RMS-GORGEOUS SETTING OF BRICK PATIOS EXTENSIVE LNDSCPG + IN-GRD POOL! GLEAMING HDWD FLRS ALL OF 1ST & WND FLRS! FANTASTIC VIEWS! UPDTD GOUR KIT W/ISLAND, NEW TILE BCKSPLSH, WI PANTRY, BUTLERS PANTRY. BEAUTIFUL SUNRM TOO! 2 STAIRCASES, PRVT DEN, 3 UPSTAIRS BTHS, MOST BR'S W/W/C. LUXURY VLTD MASTER W/WHIRLPL & SEP SHWR. FIN LL. LUSHLY LANDSCAPED YARD-CIR DRVWY.
Property Specifics
| Single Family | |
| — | |
| Colonial | |
| 1986 | |
| Partial | |
| CUSTOM | |
| No | |
| 1.03 |
| Lake | |
| Huntington Lakes | |
| 350 / Annual | |
| Insurance,Other | |
| Private Well | |
| Septic-Private | |
| 07118944 | |
| 11033020060000 |
Nearby Schools
| NAME: | DISTRICT: | DISTANCE: | |
|---|---|---|---|
|
Grade School
Oak Grove Elementary School |
68 | — | |
|
Middle School
Oak Grove Elementary School |
68 | Not in DB | |
|
High School
Libertyville High School |
128 | Not in DB | |
Property History
| DATE: | EVENT: | PRICE: | SOURCE: |
|---|---|---|---|
| 16 Apr, 2009 | Sold | $770,150 | MRED MLS |
| 5 Feb, 2009 | Under contract | $769,900 | MRED MLS |
| 26 Jan, 2009 | Listed for sale | $769,900 | MRED MLS |
Room Specifics
Total Bedrooms: 4
Bedrooms Above Ground: 4
Bedrooms Below Ground: 0
Dimensions: —
Floor Type: Hardwood
Dimensions: —
Floor Type: Hardwood
Dimensions: —
Floor Type: Hardwood
Full Bathrooms: 4
Bathroom Amenities: Whirlpool,Separate Shower,Double Sink
Bathroom in Basement: 0
Rooms: Den,Gallery,Recreation Room,Sun Room,Utility Room-1st Floor
Basement Description: Finished,Crawl,None
Other Specifics
| 3 | |
| Concrete Perimeter | |
| Asphalt,Circular | |
| Patio, In Ground Pool | |
| Landscaped | |
| 238X286X102X261 | |
| — | |
| Full | |
| Bar-Dry, Bar-Wet | |
| Double Oven, Microwave, Dishwasher, Refrigerator, Washer, Dryer, Disposal | |
| Not in DB | |
| Street Paved | |
| — | |
| — | |
| Attached Fireplace Doors/Screen, Gas Log, Gas Starter |
Tax History
| Year | Property Taxes |
|---|---|
| 2009 | $18,526 |
Contact Agent
Nearby Similar Homes
Nearby Sold Comparables
Contact Agent
Listing Provided By
Prudential Starck, Realtors








