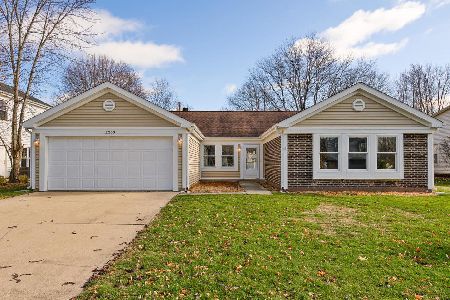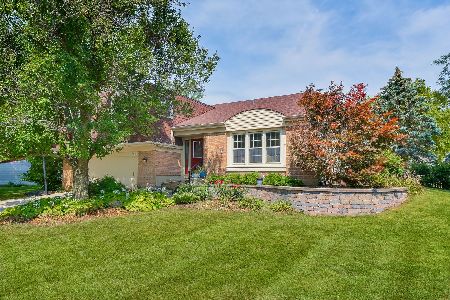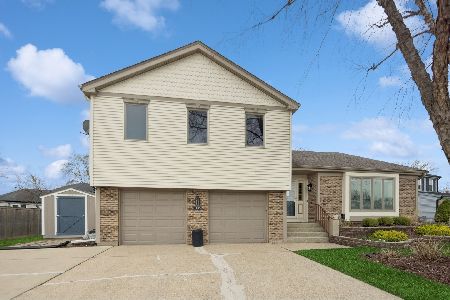2311 Appleby Drive, Wheaton, Illinois 60189
$550,000
|
Sold
|
|
| Status: | Closed |
| Sqft: | 2,458 |
| Cost/Sqft: | $232 |
| Beds: | 4 |
| Baths: | 3 |
| Year Built: | 1979 |
| Property Taxes: | $10,884 |
| Days On Market: | 523 |
| Lot Size: | 0,00 |
Description
Favorite two story model, the Laurelbrook, is a hot commodity in popular Scottdale. Perfectly updated from top to bottom. Fresh, white kitchen cabinets in 2021 kitchen remodel. Changes include new counters, cabinets, and appliances. Both upstairs baths remodeled in 2020/2021 with beautiful white tile. Four spacious bedrooms, family room attached to kitchen, large entry, two car attached garage. Concrete driveway replaced with new sewer line 2022. Front porch to enjoy the view across the street to private Appleby Park. Just beyond the park is the Morton Arboretum. Patio in back is surrounded by professionally landscaped yard beautiful all year round.
Property Specifics
| Single Family | |
| — | |
| — | |
| 1979 | |
| — | |
| LAURELBROOK | |
| No | |
| — |
| — | |
| Scottdale | |
| 0 / Not Applicable | |
| — | |
| — | |
| — | |
| 11868494 | |
| 0534113018 |
Nearby Schools
| NAME: | DISTRICT: | DISTANCE: | |
|---|---|---|---|
|
Grade School
Arbor View Elementary School |
89 | — | |
|
Middle School
Glen Crest Middle School |
89 | Not in DB | |
|
High School
Glenbard South High School |
87 | Not in DB | |
Property History
| DATE: | EVENT: | PRICE: | SOURCE: |
|---|---|---|---|
| 7 Jun, 2013 | Sold | $369,900 | MRED MLS |
| 9 Apr, 2013 | Under contract | $369,900 | MRED MLS |
| 9 Apr, 2013 | Listed for sale | $369,900 | MRED MLS |
| 2 Dec, 2024 | Sold | $550,000 | MRED MLS |
| 2 Sep, 2024 | Under contract | $569,900 | MRED MLS |
| 22 Aug, 2024 | Listed for sale | $569,900 | MRED MLS |
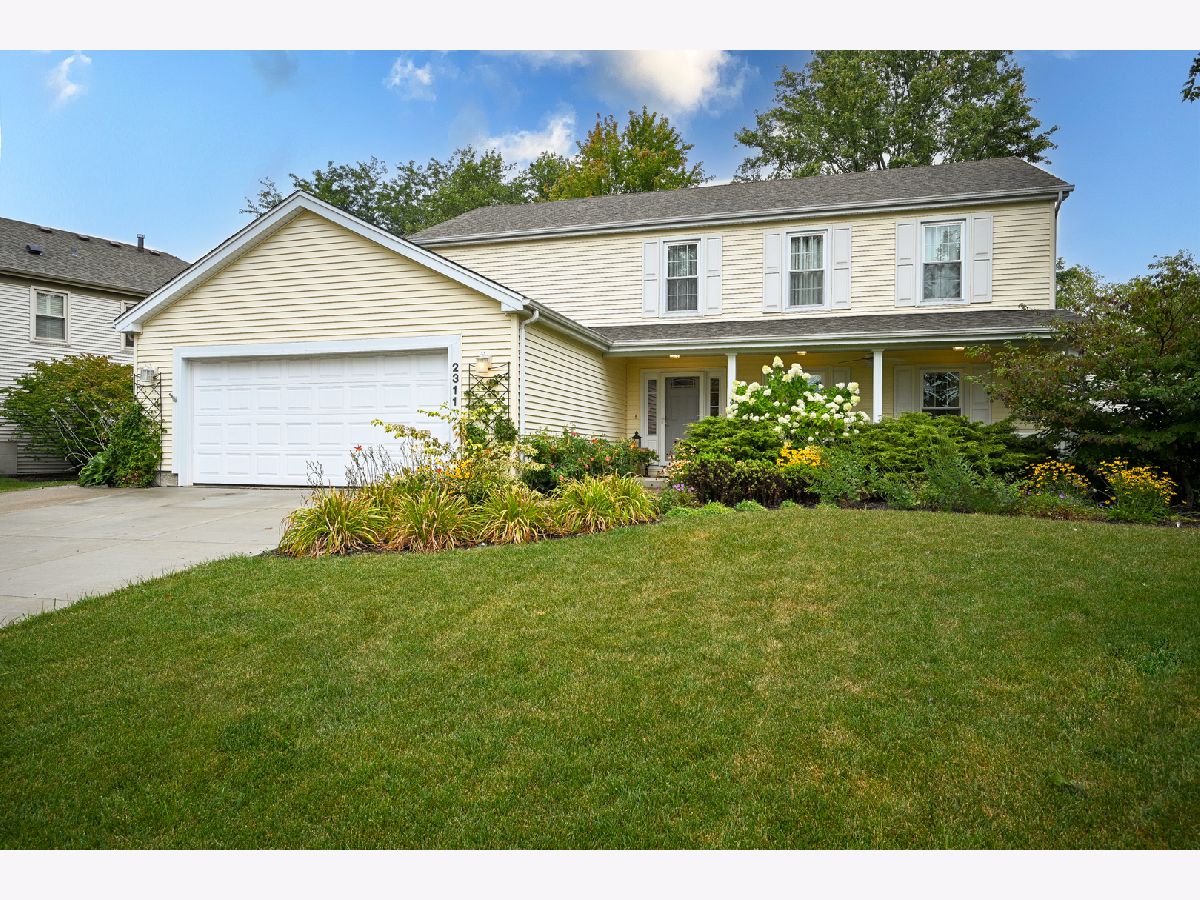

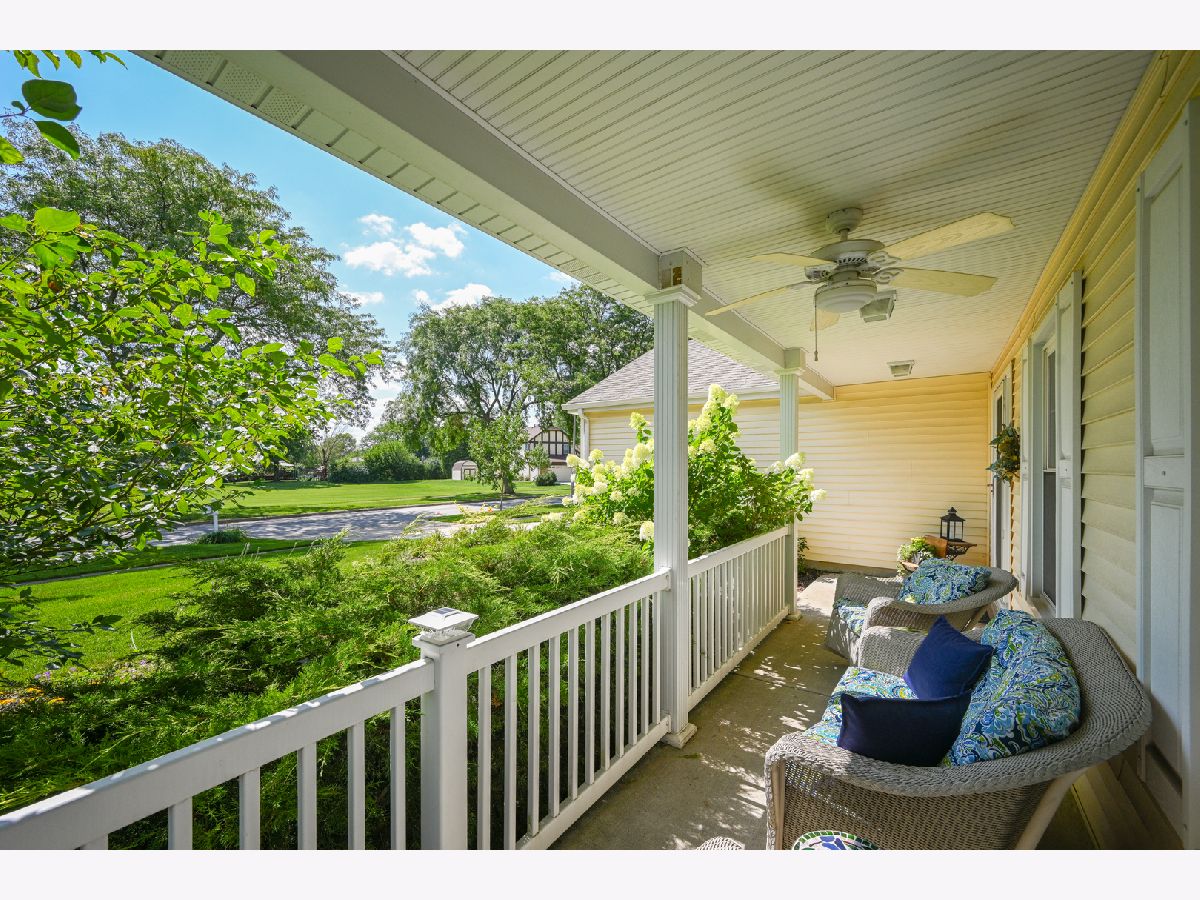




















Room Specifics
Total Bedrooms: 4
Bedrooms Above Ground: 4
Bedrooms Below Ground: 0
Dimensions: —
Floor Type: —
Dimensions: —
Floor Type: —
Dimensions: —
Floor Type: —
Full Bathrooms: 3
Bathroom Amenities: —
Bathroom in Basement: 0
Rooms: —
Basement Description: Finished
Other Specifics
| 2 | |
| — | |
| Concrete | |
| — | |
| — | |
| 70 X 130 | |
| Full | |
| — | |
| — | |
| — | |
| Not in DB | |
| — | |
| — | |
| — | |
| — |
Tax History
| Year | Property Taxes |
|---|---|
| 2013 | $8,170 |
| 2024 | $10,884 |
Contact Agent
Nearby Similar Homes
Nearby Sold Comparables
Contact Agent
Listing Provided By
Keller Williams Premiere Properties


