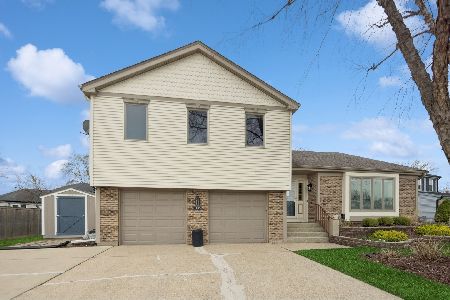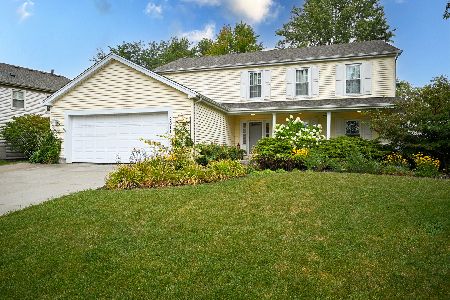2319 Appleby Drive, Wheaton, Illinois 60189
$384,000
|
Sold
|
|
| Status: | Closed |
| Sqft: | 2,179 |
| Cost/Sqft: | $179 |
| Beds: | 4 |
| Baths: | 3 |
| Year Built: | 1980 |
| Property Taxes: | $10,766 |
| Days On Market: | 1613 |
| Lot Size: | 0,24 |
Description
Amazing Price, Location and Space! Largest Scottdale Greenbriar model home offers first floor family room plus powder room. Nice hardwood floors in entry, kitchen, breakfast room and family room. New in 2020: carpet in living room and dining room, Roof, Whole House Fan, A/C, Driveway, and Fence. Siding & Gutters 2016. Furnace believed to be less than 10 years. Stainless steel Stove, Microwave and Dishwasher approximately 6 years and refrigerator approximately 10 years old. Lower level rec room plus unfinished basement with storage area and workshop. Great location is across the street from Appleby Park and the Morton Arboretum. Scottdale Park is a few blocks away. Glen Ellyn Schools and Wheaton Park District! PLEASE NOTE: Refrigerator in basement will remain. Piano, Pool Table, Bar and furniture are Negotiable.
Property Specifics
| Single Family | |
| — | |
| Tri-Level | |
| 1980 | |
| Full | |
| GREENBRIAR | |
| No | |
| 0.24 |
| Du Page | |
| Scottdale | |
| — / Not Applicable | |
| None | |
| Lake Michigan | |
| Public Sewer | |
| 11195187 | |
| 0534113020 |
Nearby Schools
| NAME: | DISTRICT: | DISTANCE: | |
|---|---|---|---|
|
Grade School
Arbor View Elementary School |
89 | — | |
|
Middle School
Glen Crest Middle School |
89 | Not in DB | |
|
High School
Glenbard South High School |
87 | Not in DB | |
Property History
| DATE: | EVENT: | PRICE: | SOURCE: |
|---|---|---|---|
| 12 Nov, 2021 | Sold | $384,000 | MRED MLS |
| 13 Sep, 2021 | Under contract | $389,900 | MRED MLS |
| 28 Aug, 2021 | Listed for sale | $389,900 | MRED MLS |
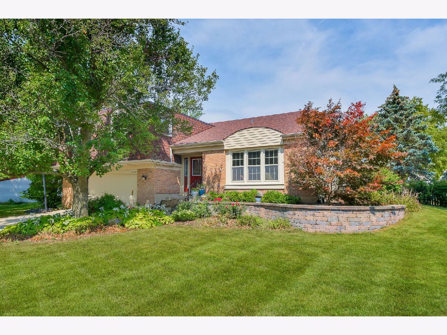
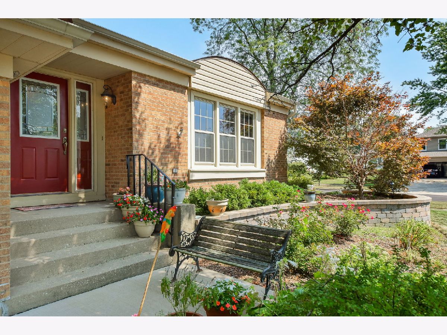
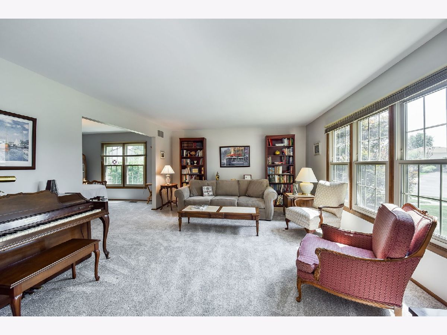
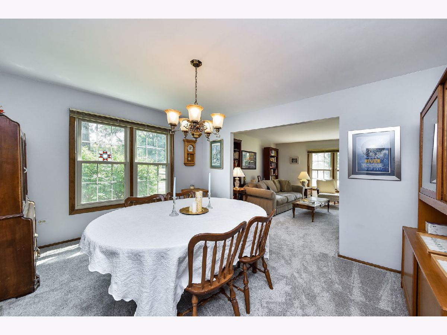
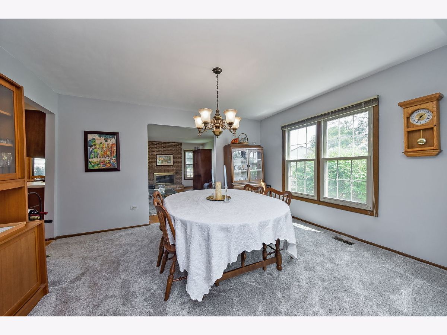
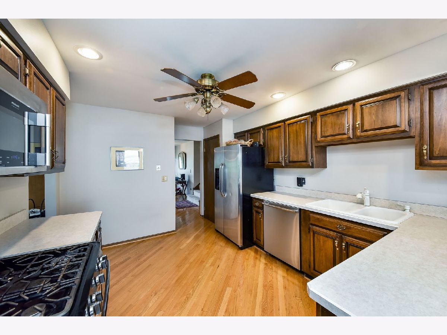
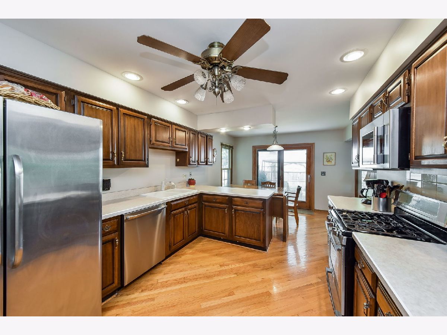
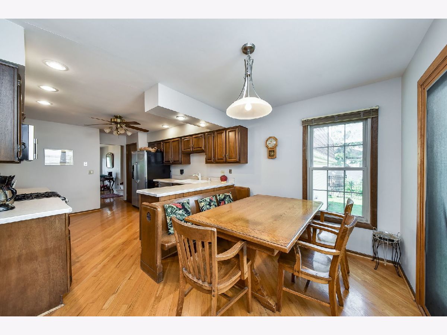
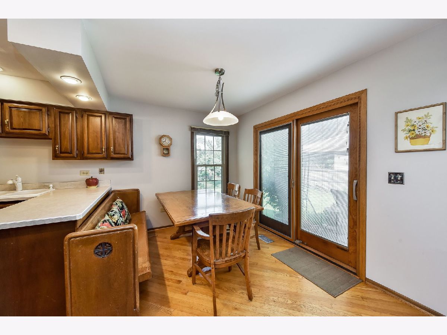
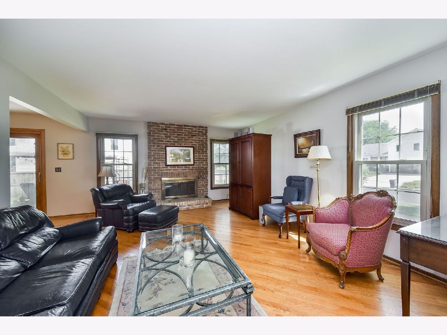
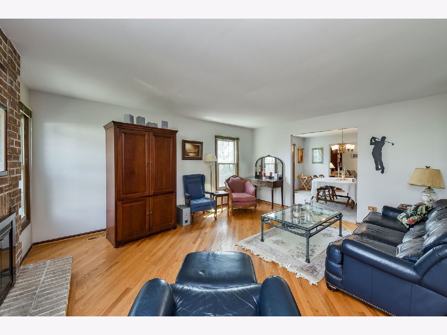
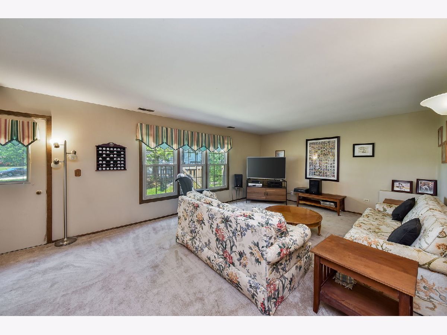
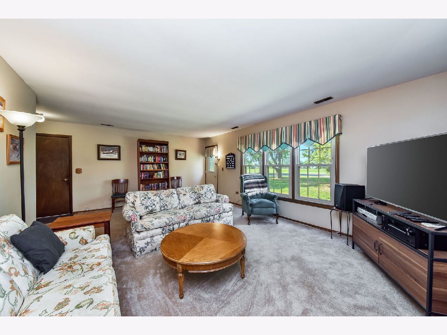
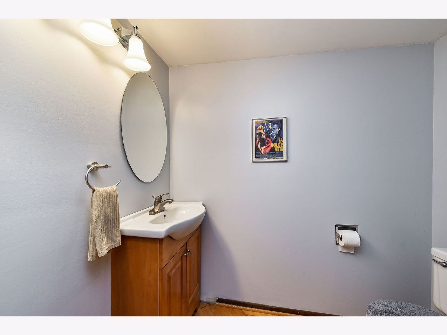
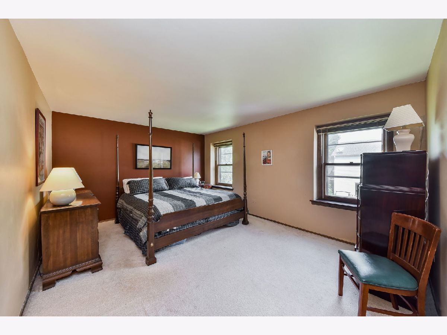
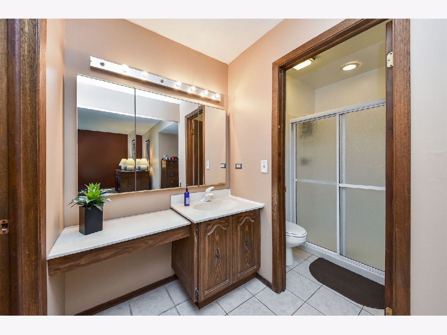
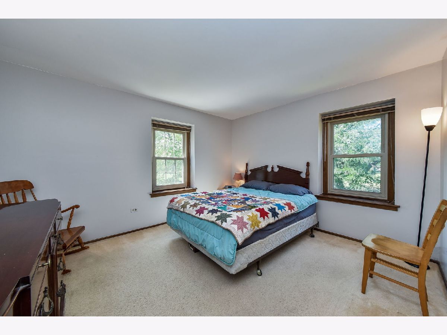
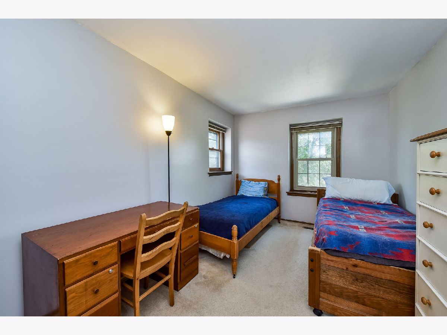
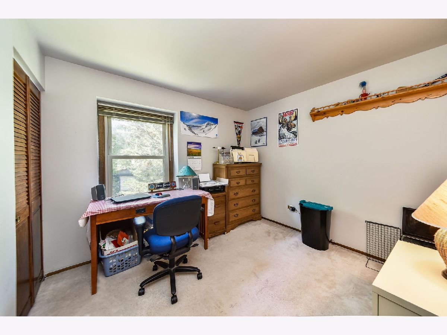
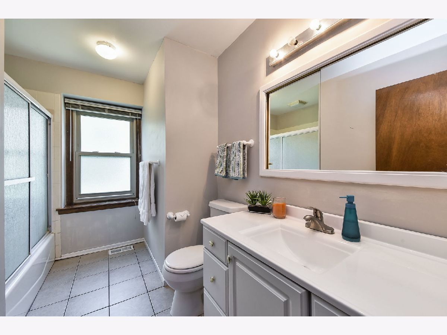
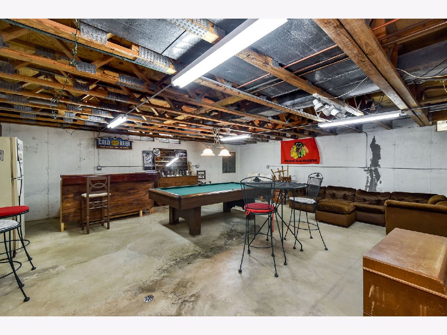
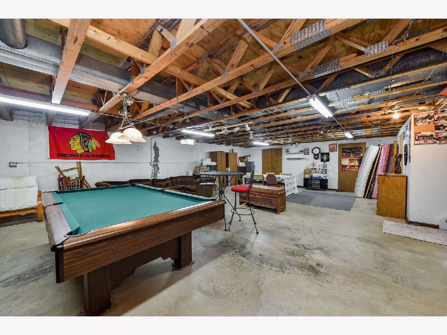
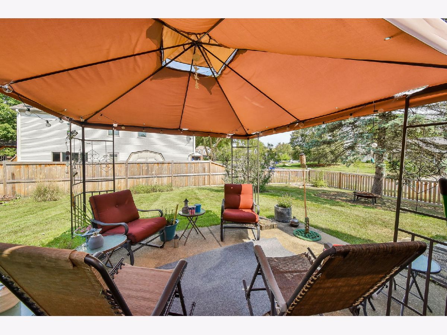
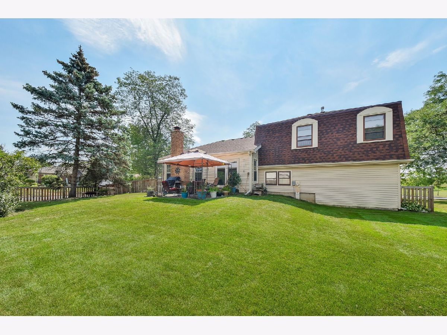
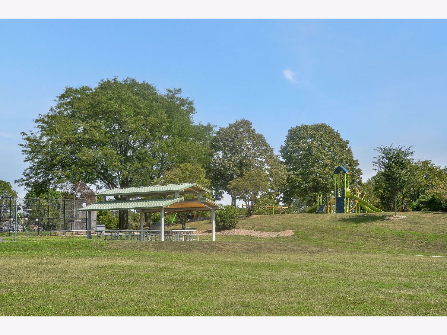
Room Specifics
Total Bedrooms: 4
Bedrooms Above Ground: 4
Bedrooms Below Ground: 0
Dimensions: —
Floor Type: Carpet
Dimensions: —
Floor Type: Carpet
Dimensions: —
Floor Type: Carpet
Full Bathrooms: 3
Bathroom Amenities: —
Bathroom in Basement: 0
Rooms: Recreation Room,Breakfast Room,Storage
Basement Description: Unfinished
Other Specifics
| 2 | |
| — | |
| Concrete | |
| Patio, Storms/Screens, Workshop | |
| — | |
| 75X119X80X120 | |
| — | |
| Full | |
| Hardwood Floors, Walk-In Closet(s), Some Carpeting, Some Window Treatmnt, Separate Dining Room | |
| Range, Microwave, Dishwasher, Refrigerator, Washer, Dryer, Disposal, Stainless Steel Appliance(s) | |
| Not in DB | |
| Park, Curbs, Sidewalks | |
| — | |
| — | |
| Wood Burning |
Tax History
| Year | Property Taxes |
|---|---|
| 2021 | $10,766 |
Contact Agent
Nearby Similar Homes
Nearby Sold Comparables
Contact Agent
Listing Provided By
Keller Williams Premiere Properties

