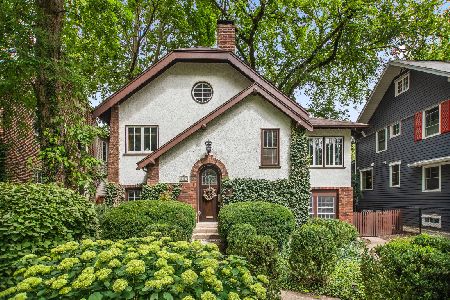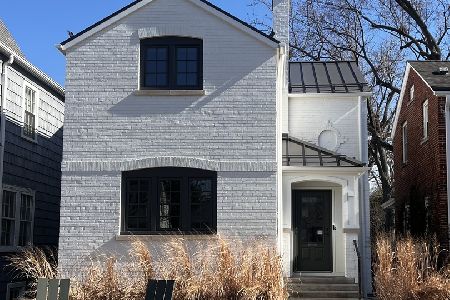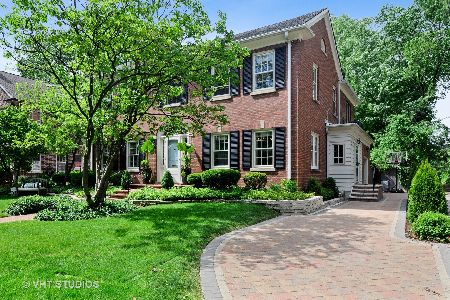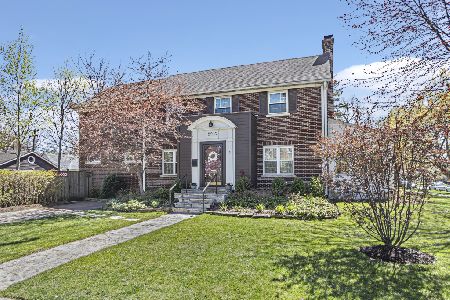2311 Lincolnwood Drive, Evanston, Illinois 60201
$1,200,000
|
Sold
|
|
| Status: | Closed |
| Sqft: | 3,135 |
| Cost/Sqft: | $343 |
| Beds: | 3 |
| Baths: | 3 |
| Year Built: | 1927 |
| Property Taxes: | $23,461 |
| Days On Market: | 740 |
| Lot Size: | 0,00 |
Description
Architecturally charming English cottage inspired home is the perfect blend of character and timeless updates. Surprisingly spacious, this home has generous room sizes, and the thoughtful improvements bring the outside in - a breakfast room with large windows overlooking the beautifully landscaped yard, multiple doors to the rear deck/garden, 3 walls of windows from the family room, two architecturally perfect windows providing treetop views from the finished third level are just a start. The first floor features entertaining-sized dining room and living room, a beautifully renovated kitchen/breakfast room, a casual family room and ample storage (pantry, two front hall closets, bookcases). The second level features a primary suite with 3 closets, two additional bedrooms and a wonderful vintage bath with basket weave tile in great condition. The front office with custom bookcases could also be a nursery and has a wonderful view of Lincolnwood Drive. The finished third floor is an exceptional additional casual space, 4th bedroom or office with built-in bookcases. The unfinished dry basement offers additional potential and could easily be finished. A wonderful home just blocks from Lincolnwood School that has been thoughtfully improved - see agent for full list of improvements. Conveniently located within walking distance of Central Street shops, restaurants and just a mile to Metra.
Property Specifics
| Single Family | |
| — | |
| — | |
| 1927 | |
| — | |
| — | |
| No | |
| — |
| Cook | |
| — | |
| — / Not Applicable | |
| — | |
| — | |
| — | |
| 11980788 | |
| 10114050080000 |
Nearby Schools
| NAME: | DISTRICT: | DISTANCE: | |
|---|---|---|---|
|
Grade School
Lincolnwood Elementary School |
65 | — | |
|
Middle School
Haven Middle School |
65 | Not in DB | |
|
High School
Evanston Twp High School |
202 | Not in DB | |
Property History
| DATE: | EVENT: | PRICE: | SOURCE: |
|---|---|---|---|
| 1 May, 2024 | Sold | $1,200,000 | MRED MLS |
| 26 Feb, 2024 | Under contract | $1,075,000 | MRED MLS |
| 21 Feb, 2024 | Listed for sale | $1,075,000 | MRED MLS |
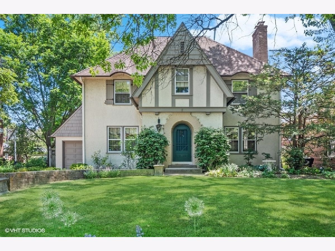
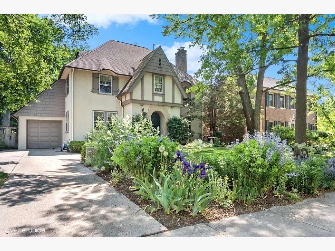
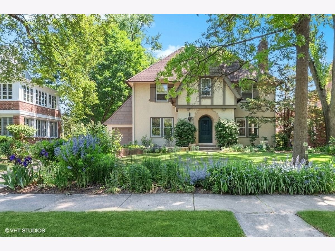
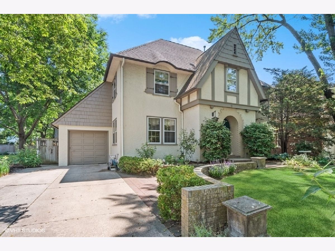
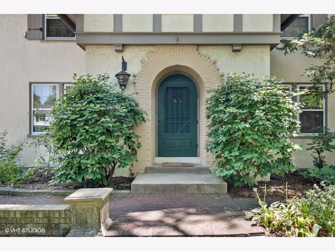
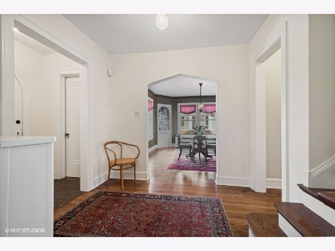
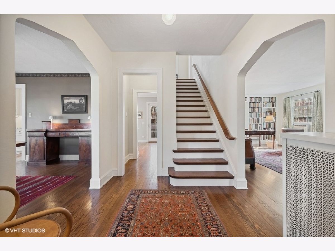
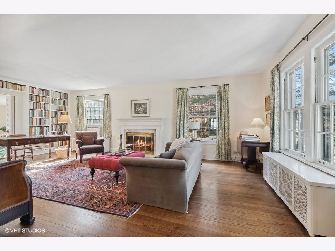
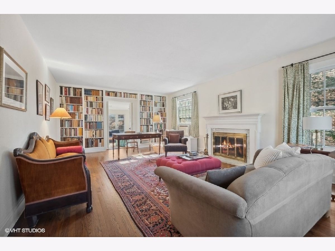
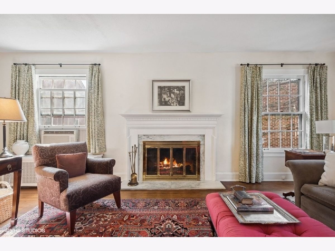
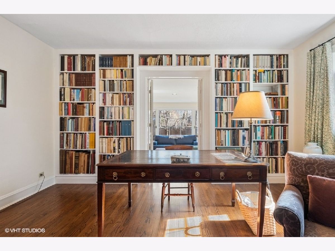
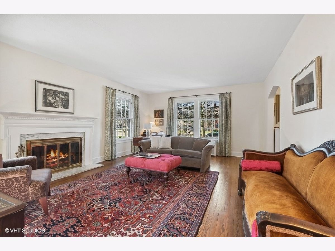
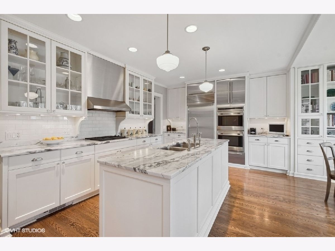
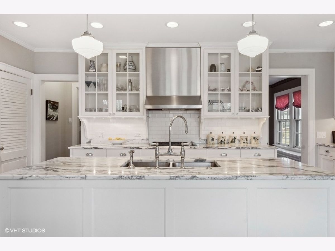
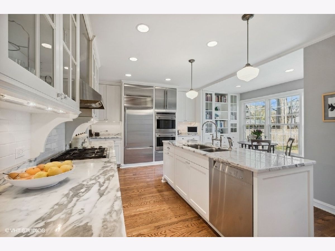
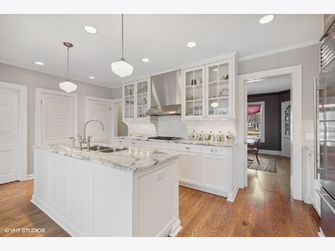
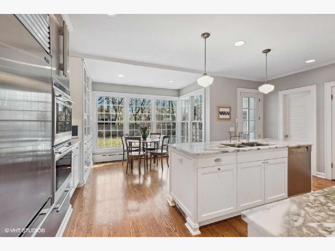
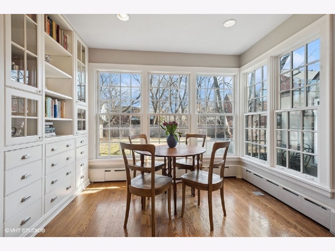
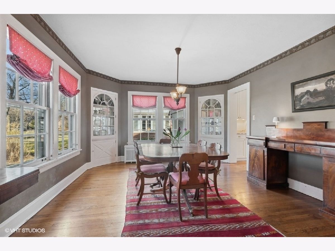
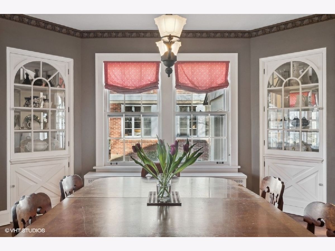
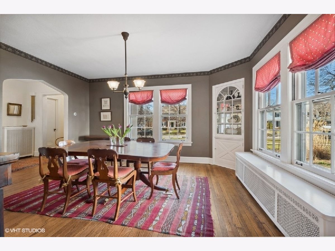
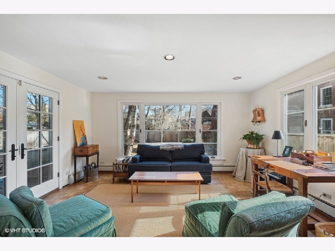
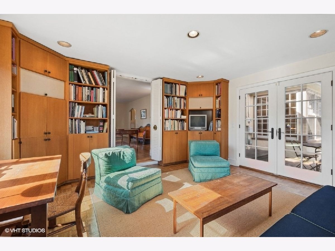
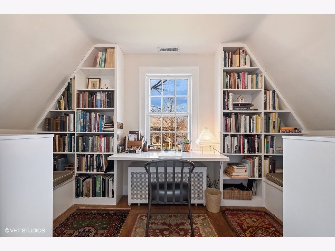
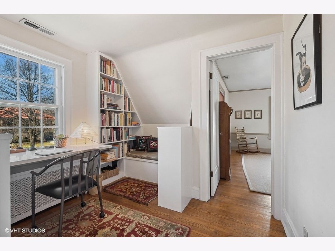
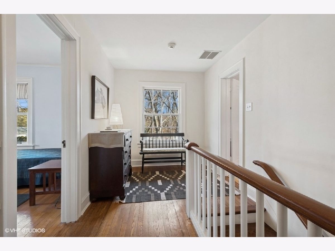
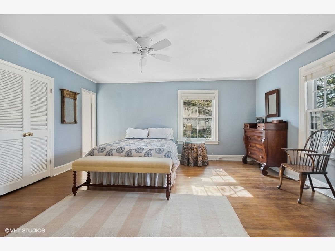
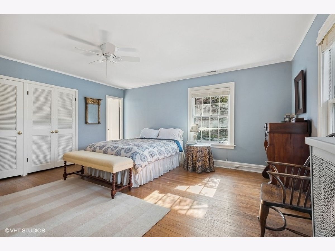
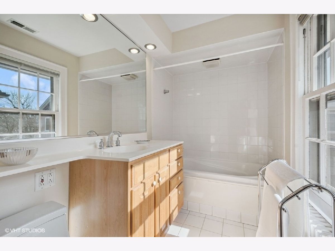
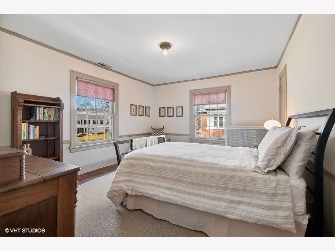
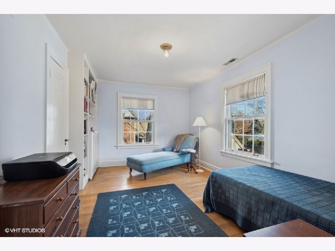
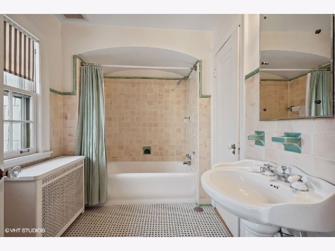
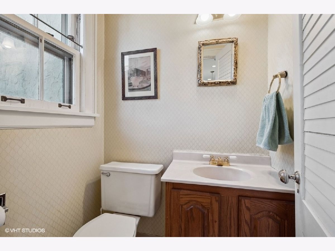
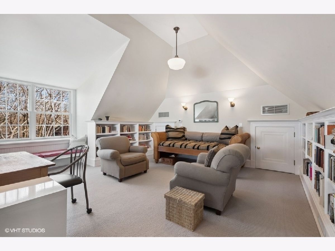
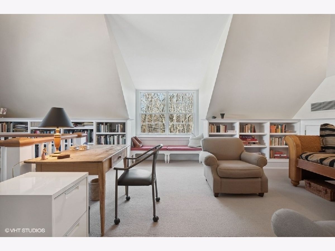
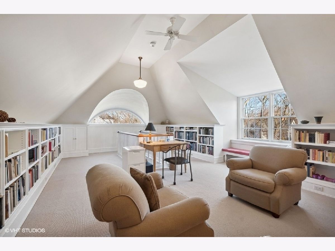
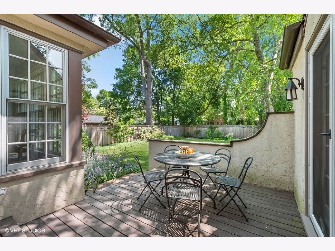
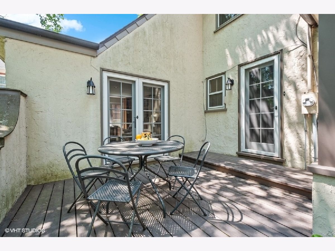
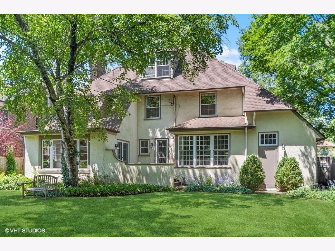
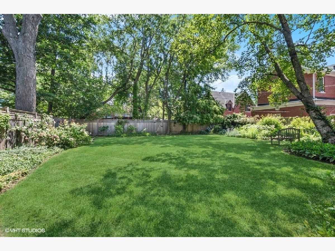
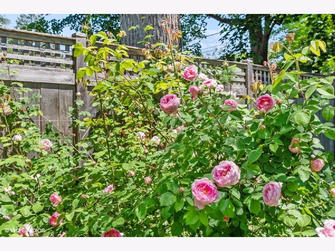
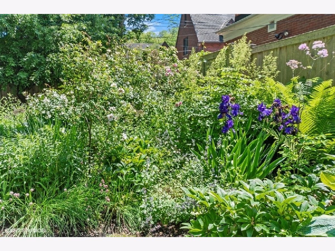
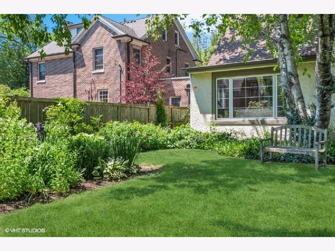
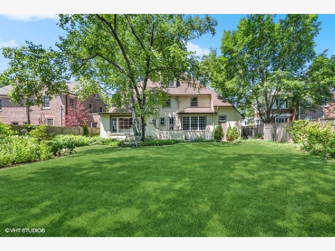
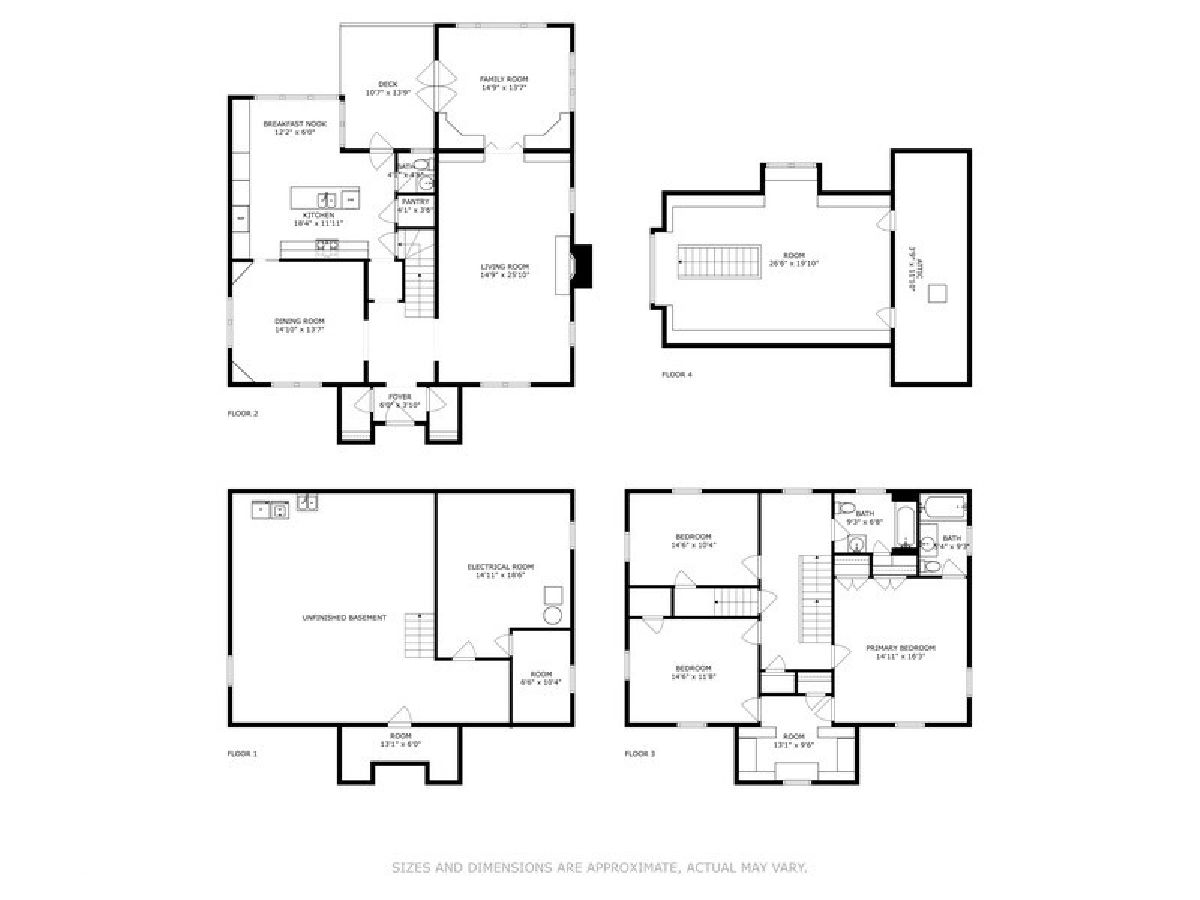
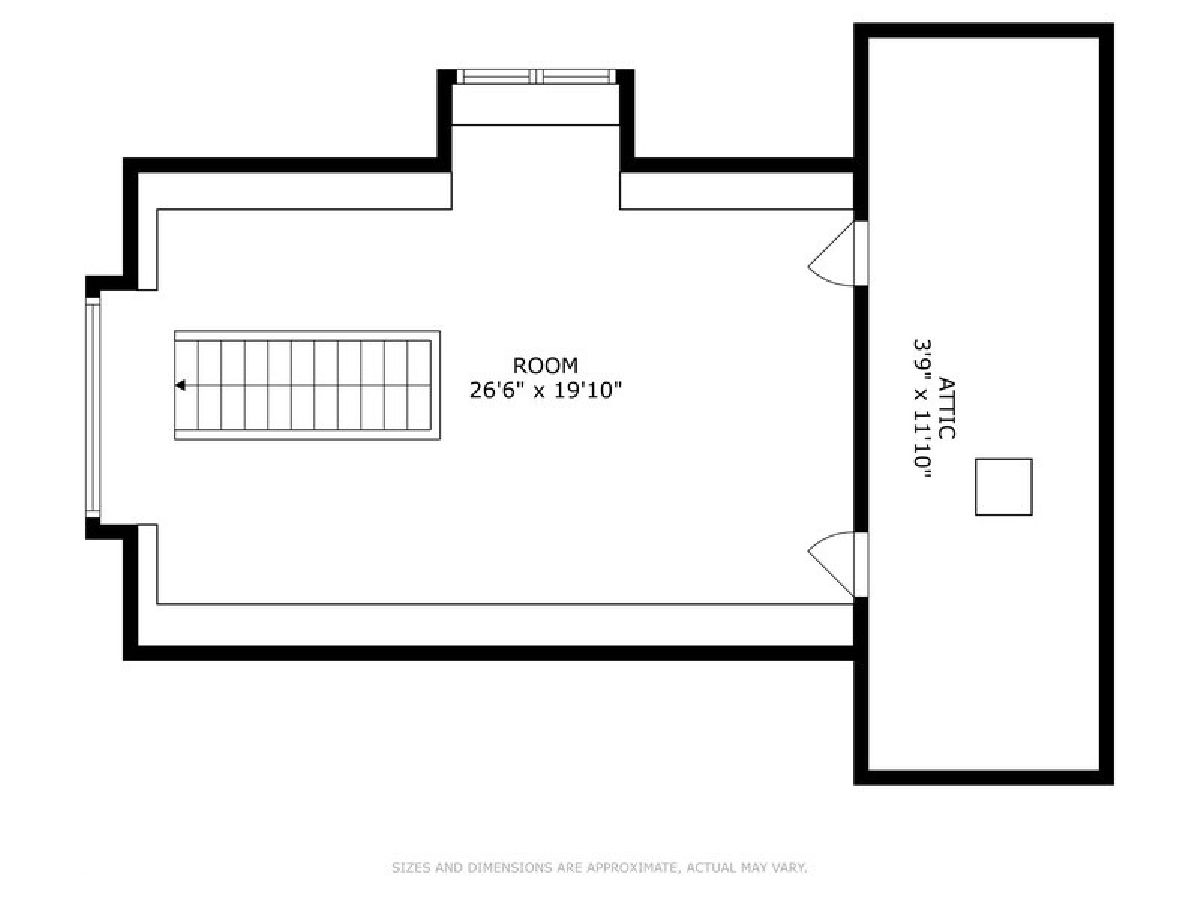
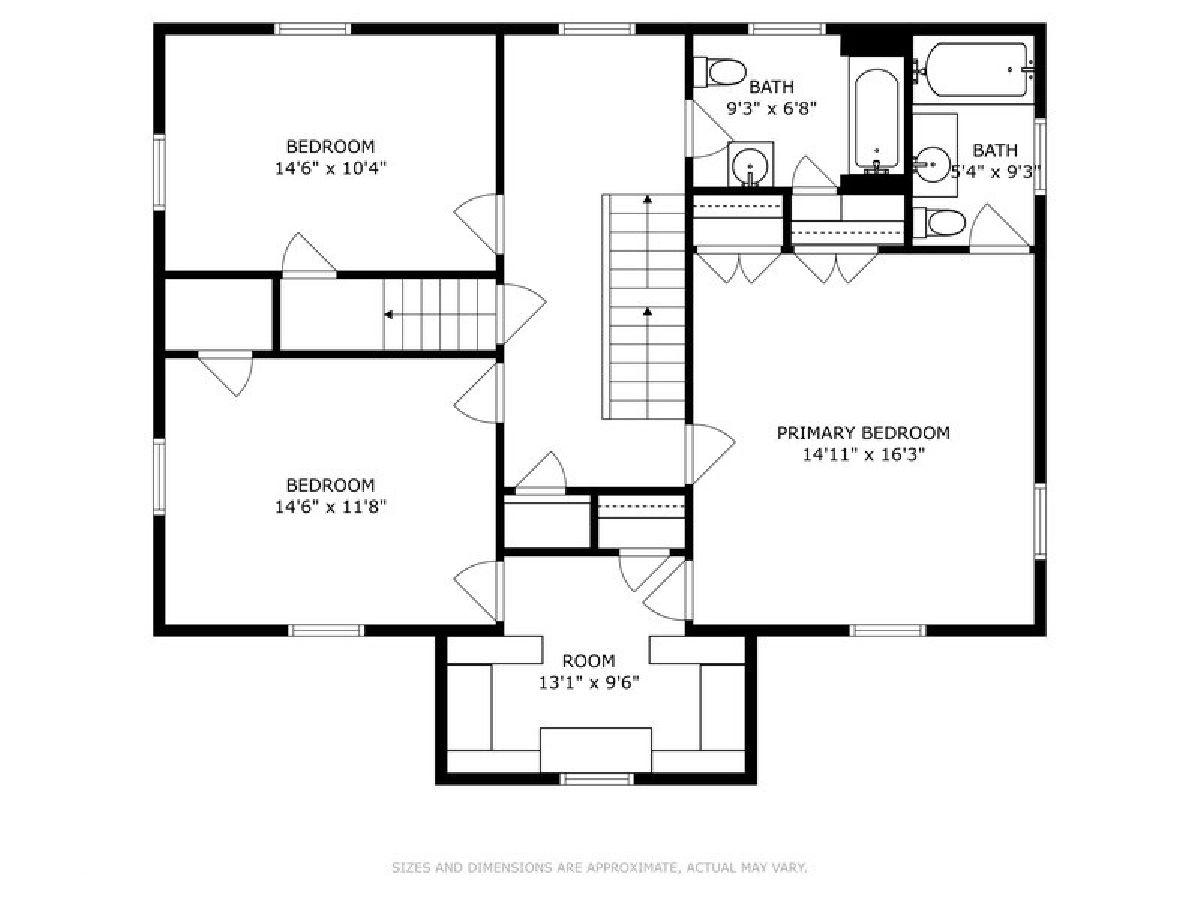
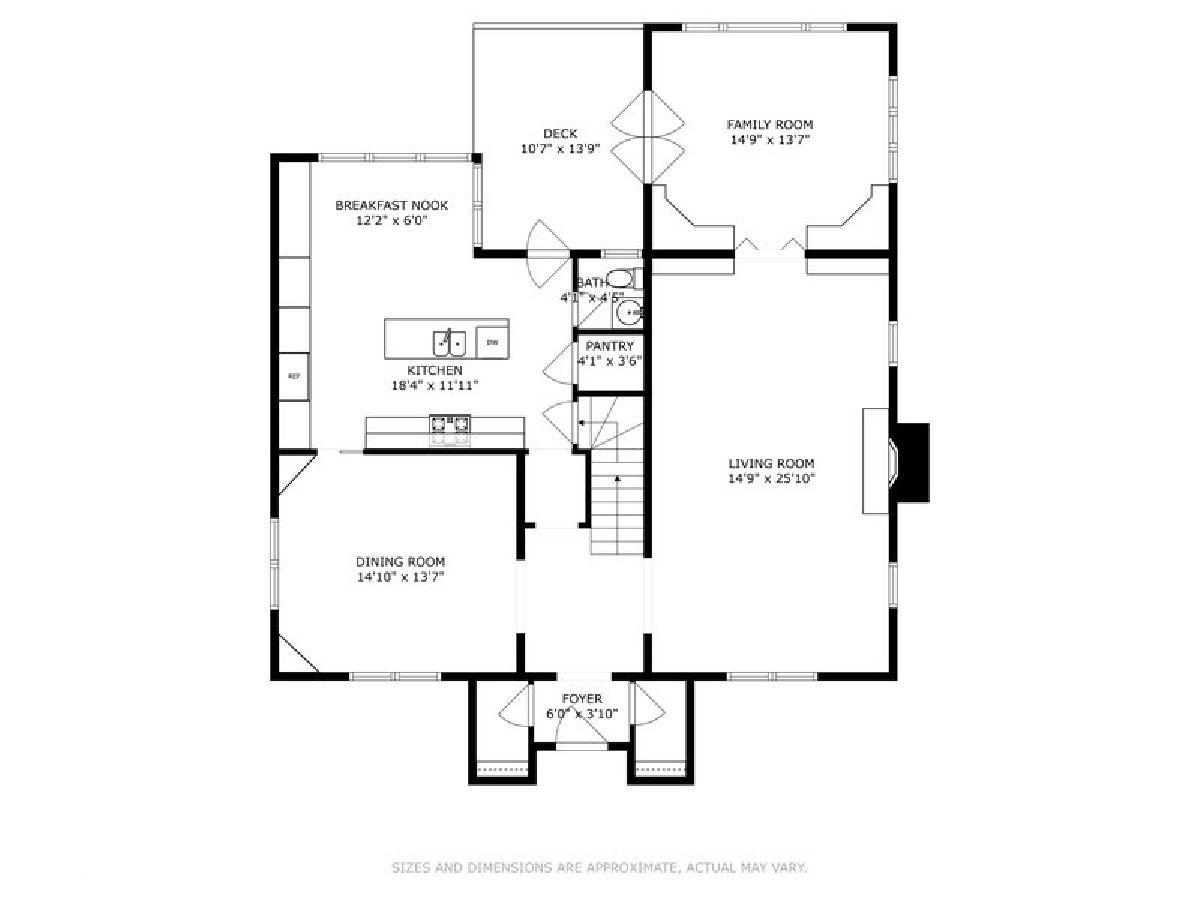
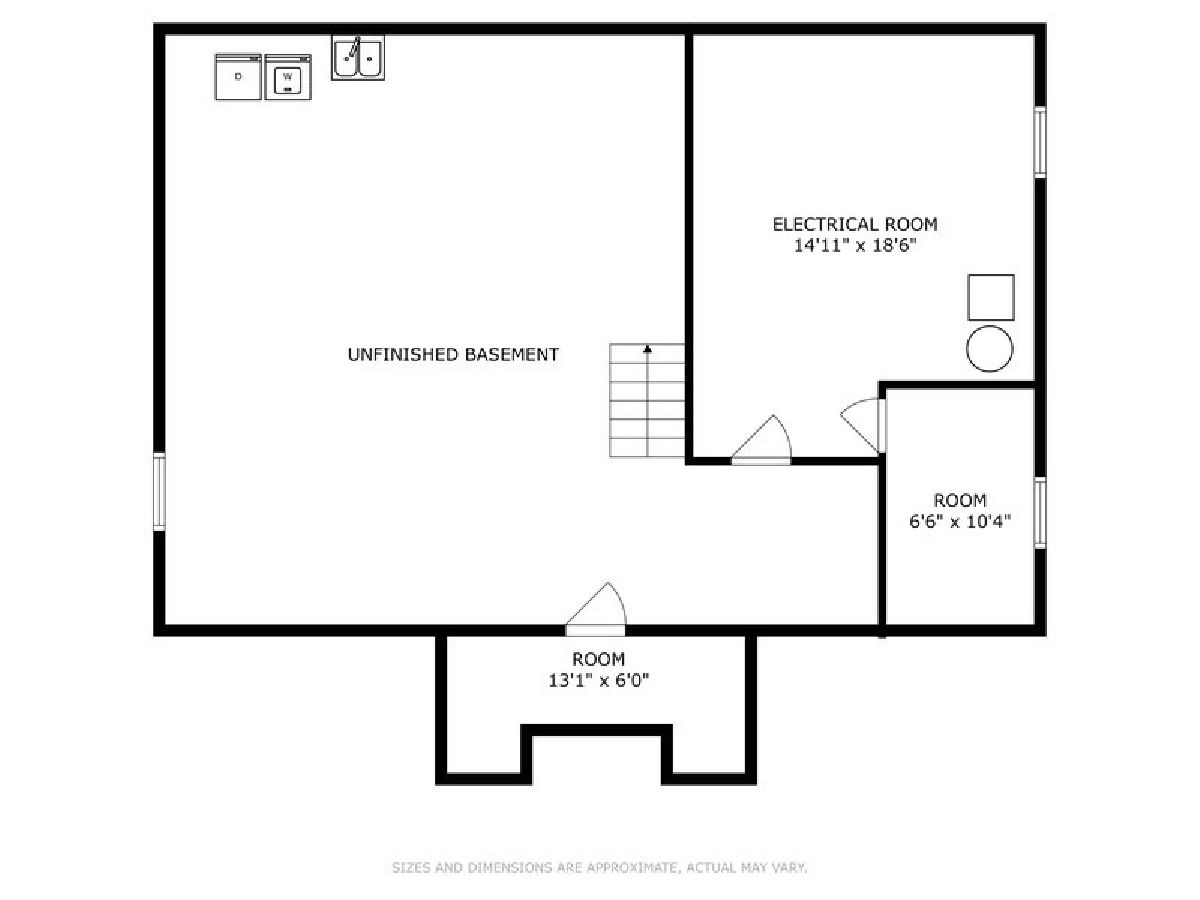
Room Specifics
Total Bedrooms: 3
Bedrooms Above Ground: 3
Bedrooms Below Ground: 0
Dimensions: —
Floor Type: —
Dimensions: —
Floor Type: —
Full Bathrooms: 3
Bathroom Amenities: —
Bathroom in Basement: 0
Rooms: —
Basement Description: Unfinished
Other Specifics
| 1 | |
| — | |
| Concrete | |
| — | |
| — | |
| 65X150 | |
| Finished | |
| — | |
| — | |
| — | |
| Not in DB | |
| — | |
| — | |
| — | |
| — |
Tax History
| Year | Property Taxes |
|---|---|
| 2024 | $23,461 |
Contact Agent
Nearby Similar Homes
Nearby Sold Comparables
Contact Agent
Listing Provided By
@properties Christie's International Real Estate



