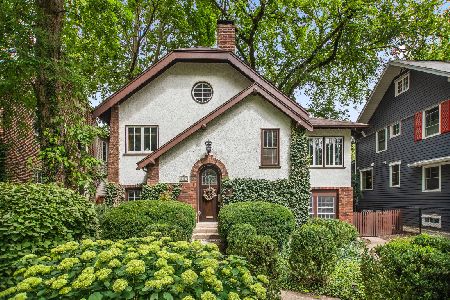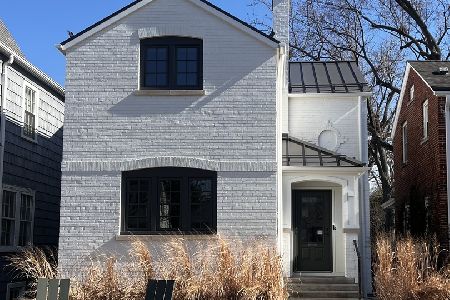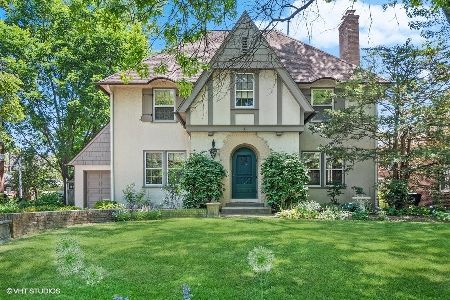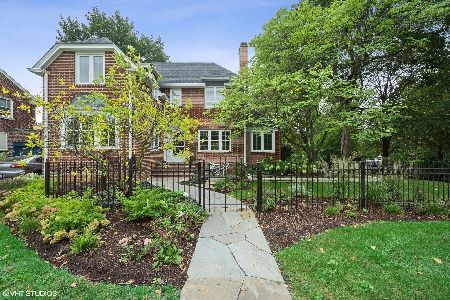2323 Lincolnwood Drive, Evanston, Illinois 60201
$1,008,000
|
Sold
|
|
| Status: | Closed |
| Sqft: | 3,298 |
| Cost/Sqft: | $314 |
| Beds: | 4 |
| Baths: | 4 |
| Year Built: | 1928 |
| Property Taxes: | $15,037 |
| Days On Market: | 3218 |
| Lot Size: | 0,27 |
Description
Exceptional value! This quality built, well-maintained Tudor is sited on an wide lot on one of the prettiest NW Evanston neighborhood blocks. Feel a sense of welcome as you enter. Charm abounds in the living room offering wood beamed ceiling, hardwood floors & fireplace. The dining room will seat a crowd. You'll love the award winning addition designed for today's lifestyle. The kitchen, eating area, family room & screened in porch are exceptional spaces & flow seamlessly together. Light streams through the expansive east facing family room windows. Three repurposed leaded glass windows cleverly separate the eating area & family room. The mudroom keeps all organized. An office is quietly tucked away. The 2nd floor offers 4 nicely sized bedrooms plus 2.1 baths. A practical half bath adjoins one of the bedrooms. Tall attic ceilings makes completing 3rd floor easier. A basement rec room completes the picture. Beautiful landscaped fenced grounds surround the home. AAA+ location!
Property Specifics
| Single Family | |
| — | |
| Tudor | |
| 1928 | |
| Partial | |
| — | |
| No | |
| 0.27 |
| Cook | |
| — | |
| 0 / Not Applicable | |
| None | |
| Lake Michigan | |
| Public Sewer | |
| 09622800 | |
| 10114050060000 |
Nearby Schools
| NAME: | DISTRICT: | DISTANCE: | |
|---|---|---|---|
|
Grade School
Lincolnwood Elementary School |
65 | — | |
|
Middle School
Haven Middle School |
65 | Not in DB | |
|
High School
Evanston Twp High School |
202 | Not in DB | |
Property History
| DATE: | EVENT: | PRICE: | SOURCE: |
|---|---|---|---|
| 5 Oct, 2017 | Sold | $1,008,000 | MRED MLS |
| 22 Aug, 2017 | Under contract | $1,037,000 | MRED MLS |
| — | Last price change | $1,085,000 | MRED MLS |
| 10 May, 2017 | Listed for sale | $1,085,000 | MRED MLS |
Room Specifics
Total Bedrooms: 4
Bedrooms Above Ground: 4
Bedrooms Below Ground: 0
Dimensions: —
Floor Type: Carpet
Dimensions: —
Floor Type: Carpet
Dimensions: —
Floor Type: Carpet
Full Bathrooms: 4
Bathroom Amenities: Double Sink
Bathroom in Basement: 0
Rooms: Office,Mud Room,Screened Porch,Eating Area,Recreation Room
Basement Description: Partially Finished,Exterior Access
Other Specifics
| 2 | |
| Concrete Perimeter | |
| Asphalt | |
| Patio, Porch Screened, Storms/Screens | |
| Landscaped | |
| 80 X 150 | |
| Pull Down Stair,Unfinished | |
| Full | |
| Vaulted/Cathedral Ceilings, Hardwood Floors | |
| Range, Microwave, Dishwasher, High End Refrigerator, Washer, Dryer, Disposal, Cooktop, Built-In Oven | |
| Not in DB | |
| Curbs, Sidewalks, Street Lights, Street Paved | |
| — | |
| — | |
| Wood Burning |
Tax History
| Year | Property Taxes |
|---|---|
| 2017 | $15,037 |
Contact Agent
Nearby Similar Homes
Nearby Sold Comparables
Contact Agent
Listing Provided By
Baird & Warner












