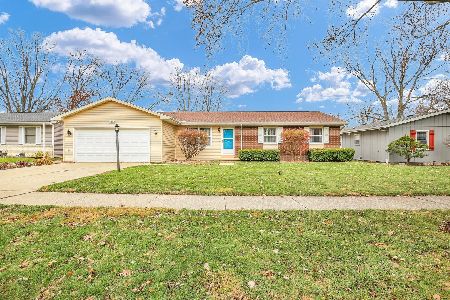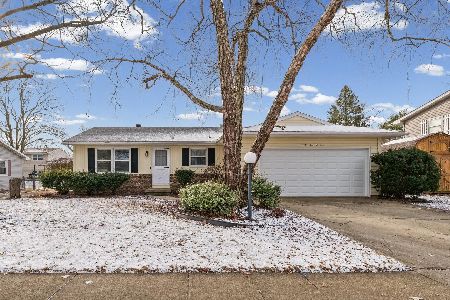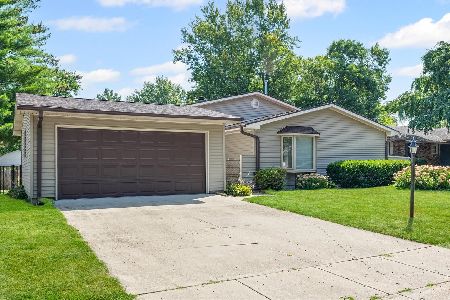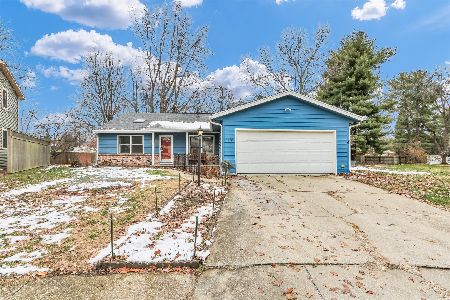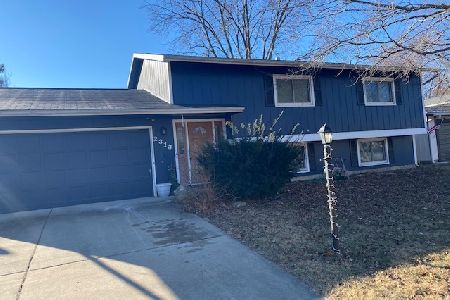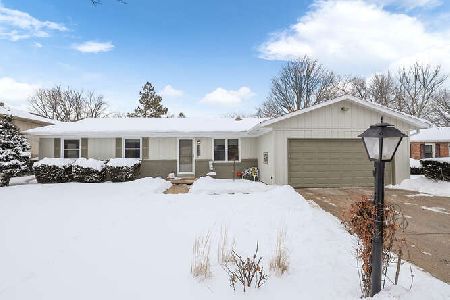2311 Tamarack Dr, Champaign, Illinois 61821
$165,000
|
Sold
|
|
| Status: | Closed |
| Sqft: | 2,039 |
| Cost/Sqft: | $82 |
| Beds: | 3 |
| Baths: | 2 |
| Year Built: | — |
| Property Taxes: | $3,947 |
| Days On Market: | 3586 |
| Lot Size: | 0,00 |
Description
Located in the quiet Southwood subdivision just blocks from Robeson Elementary School, this home offers a generously proportioned floor plan for comfortable living and entertaining. The floor plan boasts a living area on the main level as well as the lower level that allows for separation and functionality. The eat-in kitchen has an adjoining dining area that opens into the family room. Both full bathrooms have been updated with tasteful flooring, new vanities, showers, and hardware. The upper-level bedrooms feature beautiful wood flooring and are spacious. See HD photo gallery.
Property Specifics
| Single Family | |
| — | |
| Tri-Level | |
| — | |
| None | |
| — | |
| No | |
| — |
| Champaign | |
| Southwood | |
| — / — | |
| — | |
| Public | |
| Public Sewer | |
| 09468291 | |
| 452022406005 |
Nearby Schools
| NAME: | DISTRICT: | DISTANCE: | |
|---|---|---|---|
|
Grade School
Soc |
— | ||
|
Middle School
Call Unt 4 351-3701 |
Not in DB | ||
|
High School
Centennial High School |
Not in DB | ||
Property History
| DATE: | EVENT: | PRICE: | SOURCE: |
|---|---|---|---|
| 12 May, 2016 | Sold | $165,000 | MRED MLS |
| 28 Mar, 2016 | Under contract | $167,000 | MRED MLS |
| 23 Mar, 2016 | Listed for sale | $167,000 | MRED MLS |
Room Specifics
Total Bedrooms: 4
Bedrooms Above Ground: 3
Bedrooms Below Ground: 1
Dimensions: —
Floor Type: Hardwood
Dimensions: —
Floor Type: Hardwood
Dimensions: —
Floor Type: Carpet
Full Bathrooms: 2
Bathroom Amenities: —
Bathroom in Basement: —
Rooms: —
Basement Description: Crawl
Other Specifics
| 2 | |
| — | |
| — | |
| Patio, Porch | |
| Fenced Yard | |
| 68X102.5 | |
| — | |
| — | |
| — | |
| Dishwasher, Disposal, Range, Refrigerator | |
| Not in DB | |
| — | |
| — | |
| — | |
| — |
Tax History
| Year | Property Taxes |
|---|---|
| 2016 | $3,947 |
Contact Agent
Nearby Similar Homes
Nearby Sold Comparables
Contact Agent
Listing Provided By
RE/MAX REALTY ASSOCIATES-CHA

