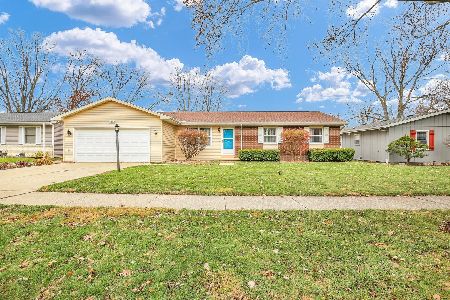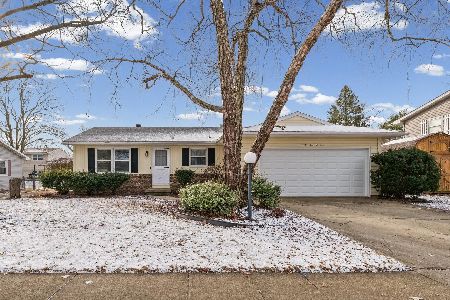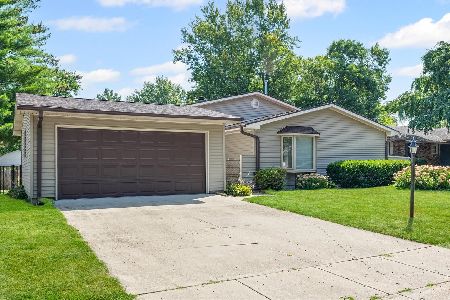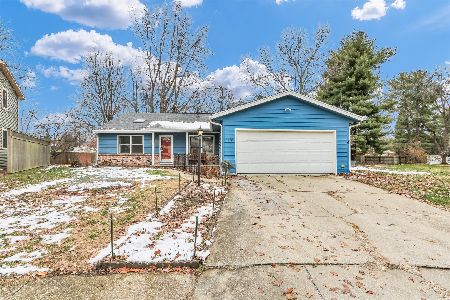2312 Blackthorn Drive, Champaign, Illinois 61821
$205,000
|
Sold
|
|
| Status: | Closed |
| Sqft: | 1,696 |
| Cost/Sqft: | $112 |
| Beds: | 3 |
| Baths: | 2 |
| Year Built: | 1973 |
| Property Taxes: | $0 |
| Days On Market: | 1788 |
| Lot Size: | 0,17 |
Description
This is the home you've been waiting for! This 3 bedroom, 2 bathroom ranch has so much to offer. The floor plan provides a flexible layout with a living room, family room and heated/cooled sunroom. If you need more storage, you'll love the built-in pantry with roll out drawers, and the extra cabinetry offered off of the peninsula in the kitchen and surrounding the fireplace in the family room. Escape to the fenced-in backyard at the end of a long day to relax on the paver patio and deck or to do a little herb gardening. You'll appreciate all of the updates throughout including the kitchen with tiled backsplash, quartz countertops, and soft-closed drawers, updated bathrooms, gas fireplace with remote and blower, flooring in the main living areas, double hung windows many with new blinds, fresh paint inside and out, and there's a new roof coming this spring. Don't let this well-maintained, well-loved home pass you by!
Property Specifics
| Single Family | |
| — | |
| Ranch | |
| 1973 | |
| None | |
| — | |
| No | |
| 0.17 |
| Champaign | |
| Southwood | |
| — / Not Applicable | |
| None | |
| Public | |
| Public Sewer | |
| 11002586 | |
| 452022406019 |
Nearby Schools
| NAME: | DISTRICT: | DISTANCE: | |
|---|---|---|---|
|
Grade School
Unit 4 Of Choice |
4 | — | |
|
Middle School
Champaign/middle Call Unit 4 351 |
4 | Not in DB | |
|
High School
Centennial High School |
4 | Not in DB | |
Property History
| DATE: | EVENT: | PRICE: | SOURCE: |
|---|---|---|---|
| 2 Apr, 2021 | Sold | $205,000 | MRED MLS |
| 25 Feb, 2021 | Under contract | $190,000 | MRED MLS |
| 24 Feb, 2021 | Listed for sale | $190,000 | MRED MLS |
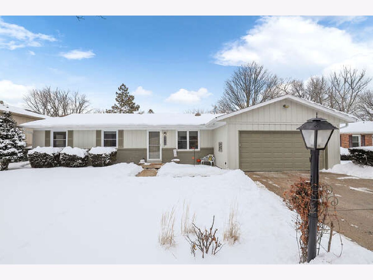
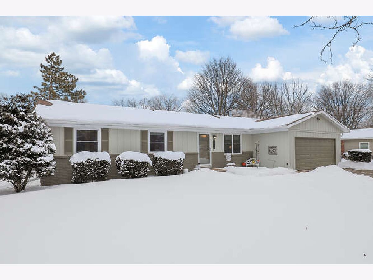
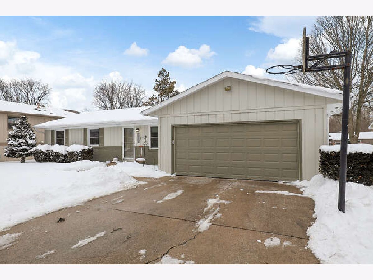
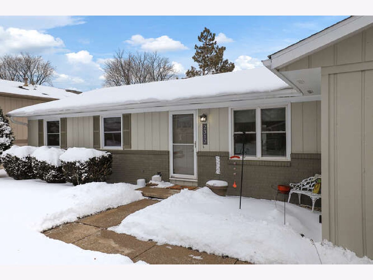
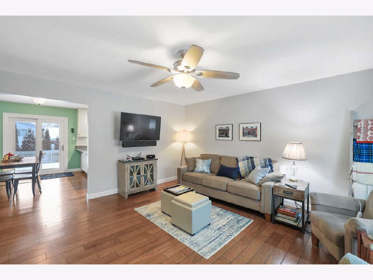
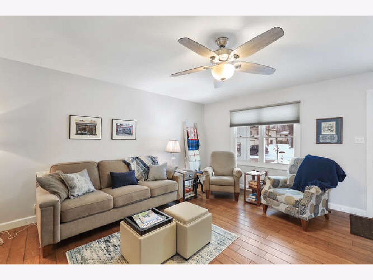
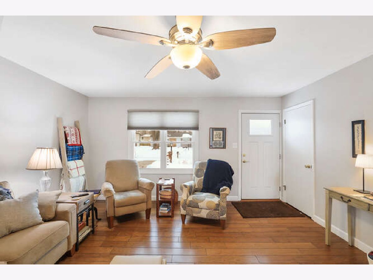
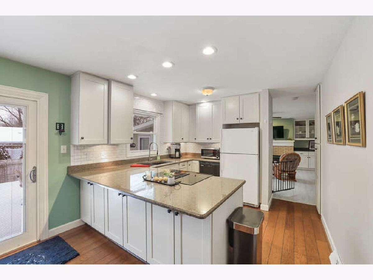
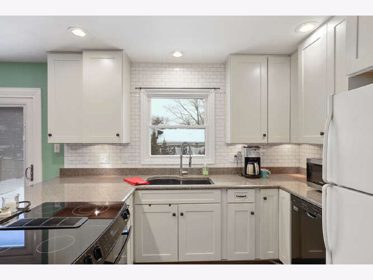
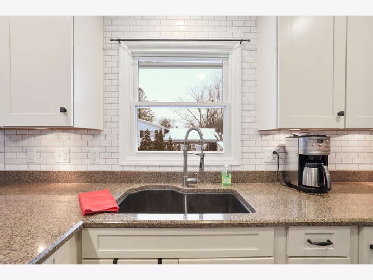
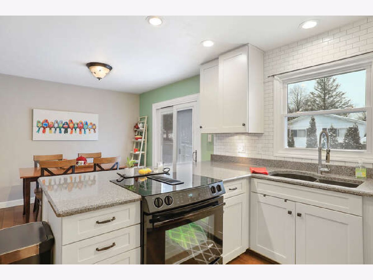
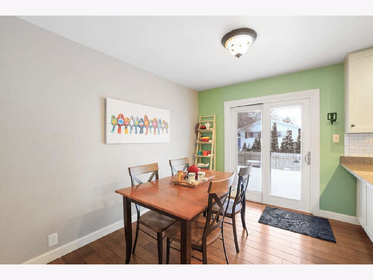
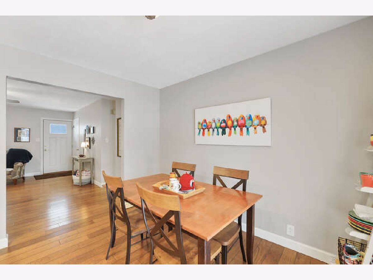
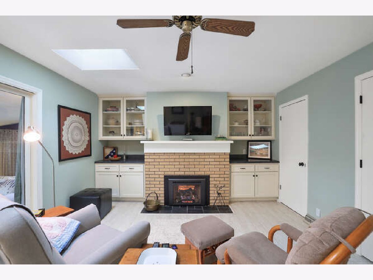
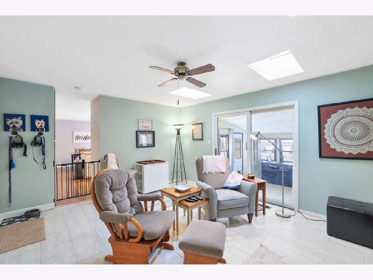
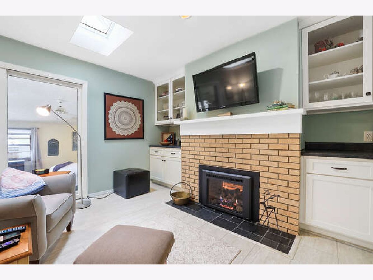
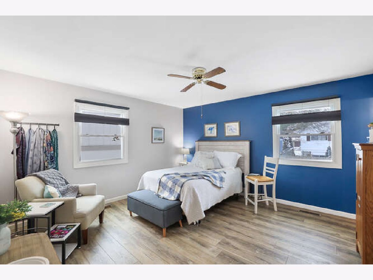
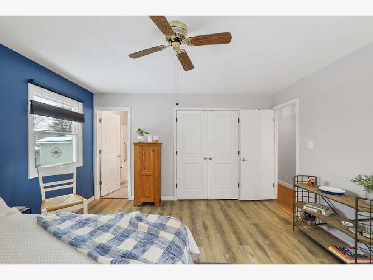
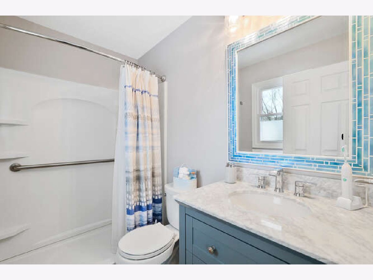
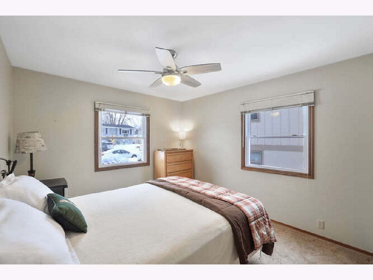
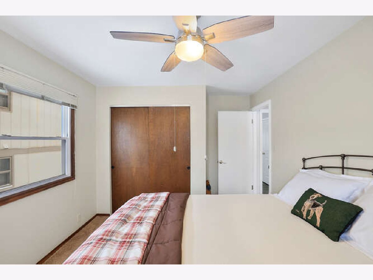
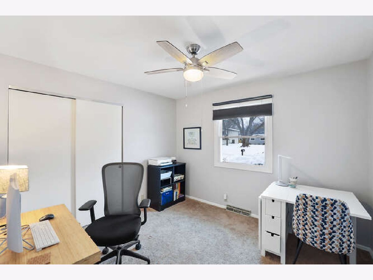
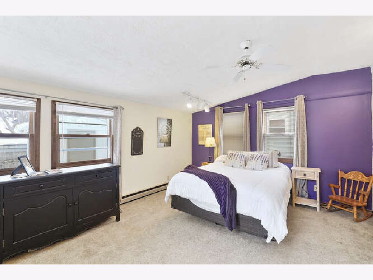
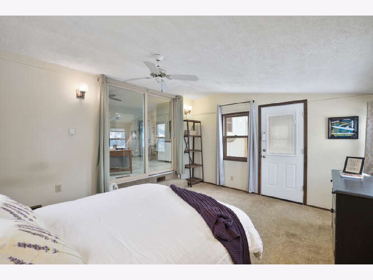
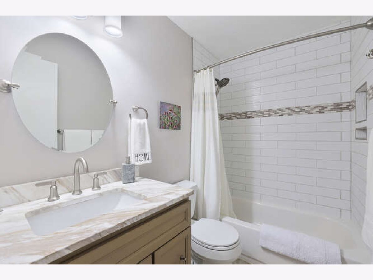
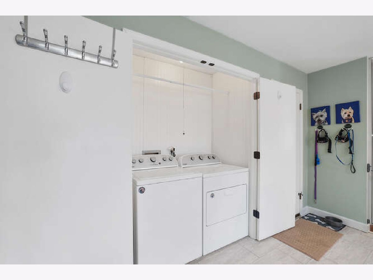
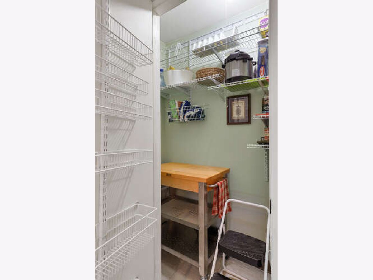
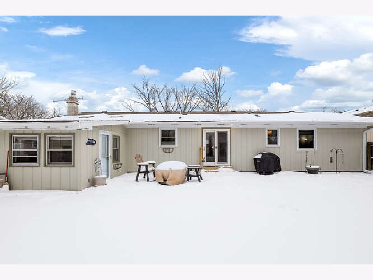
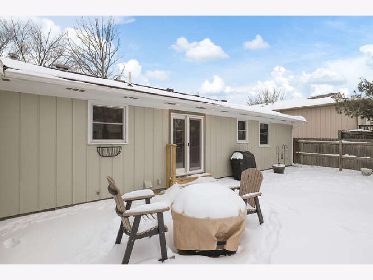
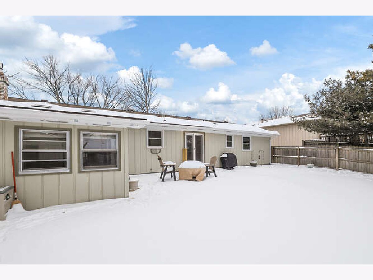
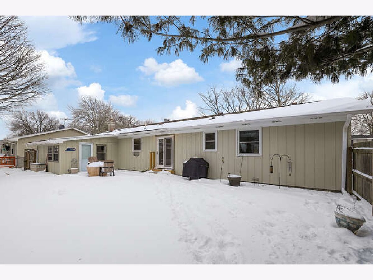
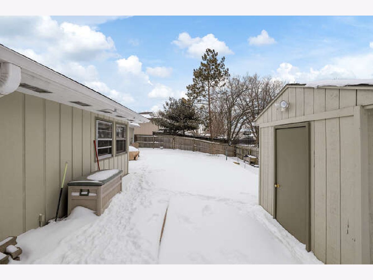
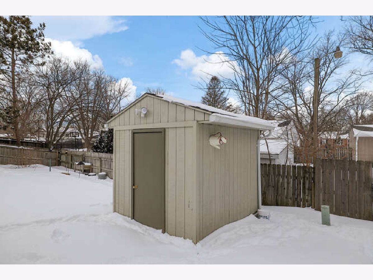
Room Specifics
Total Bedrooms: 3
Bedrooms Above Ground: 3
Bedrooms Below Ground: 0
Dimensions: —
Floor Type: Carpet
Dimensions: —
Floor Type: Carpet
Full Bathrooms: 2
Bathroom Amenities: —
Bathroom in Basement: 0
Rooms: Heated Sun Room
Basement Description: None
Other Specifics
| 2 | |
| Block | |
| Concrete | |
| Deck, Patio, Storms/Screens | |
| Fenced Yard,Landscaped | |
| 72 X 102.50 | |
| Pull Down Stair | |
| Full | |
| Skylight(s), Hardwood Floors, First Floor Bedroom, First Floor Laundry, First Floor Full Bath | |
| Range, Microwave, Dishwasher, Refrigerator, Washer, Dryer, Disposal, Water Softener Owned | |
| Not in DB | |
| Curbs, Sidewalks, Street Paved | |
| — | |
| — | |
| Gas Log |
Tax History
| Year | Property Taxes |
|---|
Contact Agent
Nearby Similar Homes
Nearby Sold Comparables
Contact Agent
Listing Provided By
KELLER WILLIAMS-TREC

