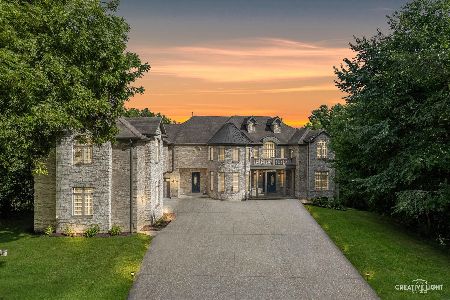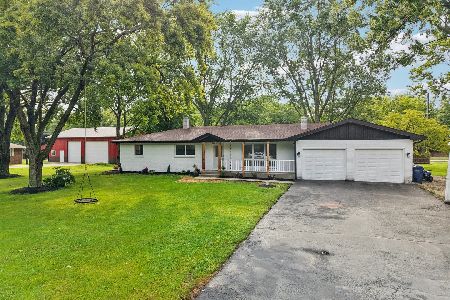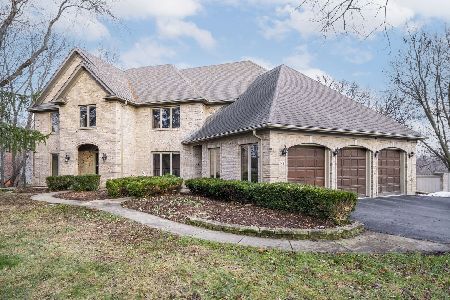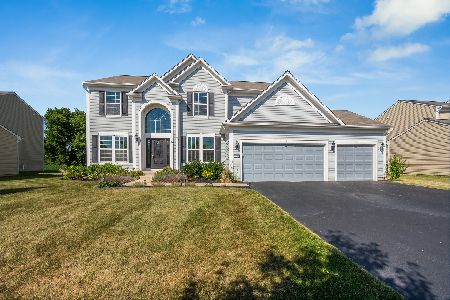2312 Emerald Lane, Yorkville, Illinois 60560
$274,445
|
Sold
|
|
| Status: | Closed |
| Sqft: | 3,139 |
| Cost/Sqft: | $91 |
| Beds: | 4 |
| Baths: | 3 |
| Year Built: | 2010 |
| Property Taxes: | $0 |
| Days On Market: | 5643 |
| Lot Size: | 0,00 |
Description
OUR POPULAR BIRMINGHAM MODEL. FANTASTIC PLAN W/ A BREATHTAKING 2 STORY FOYER & FAMILY ROOM ACCENTED BY A LOVELY 2-STORY FIREPLACE. DESIGNER KIT FEATURES 42" MAPLE CABS W/CROWN, SS APPLIANCES, CORIAN C-TOPS, RECESSED LIGHTING & HARDWOOD. PEACE OF MIND OF BUYING WITH THE NATIONS LARGEST BUILDER, INDUSTRY LEADING WARRANTY ALL W/I THE CONFINES OF BEAUTIFUL AUTUMN CREEK W/AN ONSITE SCHOOL, AMAZING PARK/PLAYGROUND. LOT 39
Property Specifics
| Single Family | |
| — | |
| Traditional | |
| 2010 | |
| Full | |
| BIRMINGHAM | |
| No | |
| — |
| Kendall | |
| Autumn Creek | |
| 257 / Annual | |
| Other | |
| Public | |
| Public Sewer | |
| 07610841 | |
| 2224810020 |
Nearby Schools
| NAME: | DISTRICT: | DISTANCE: | |
|---|---|---|---|
|
Grade School
Autumn Creek Elementary Schook |
115 | — | |
|
Middle School
Yorkville Middle School |
115 | Not in DB | |
|
High School
Yorkville High School |
115 | Not in DB | |
Property History
| DATE: | EVENT: | PRICE: | SOURCE: |
|---|---|---|---|
| 8 Nov, 2010 | Sold | $274,445 | MRED MLS |
| 12 Sep, 2010 | Under contract | $286,970 | MRED MLS |
| 17 Aug, 2010 | Listed for sale | $286,970 | MRED MLS |
| 25 Oct, 2018 | Sold | $259,900 | MRED MLS |
| 23 Aug, 2018 | Under contract | $275,000 | MRED MLS |
| 9 Aug, 2018 | Listed for sale | $275,000 | MRED MLS |
Room Specifics
Total Bedrooms: 4
Bedrooms Above Ground: 4
Bedrooms Below Ground: 0
Dimensions: —
Floor Type: Carpet
Dimensions: —
Floor Type: Carpet
Dimensions: —
Floor Type: Carpet
Full Bathrooms: 3
Bathroom Amenities: Separate Shower,Double Sink
Bathroom in Basement: 1
Rooms: Den,Foyer
Basement Description: —
Other Specifics
| 2 | |
| Concrete Perimeter | |
| Asphalt | |
| — | |
| Cul-De-Sac | |
| 83X150X83X150 | |
| — | |
| Full | |
| — | |
| Range, Microwave, Dishwasher, Disposal | |
| Not in DB | |
| Sidewalks, Street Lights, Street Paved | |
| — | |
| — | |
| Gas Log |
Tax History
| Year | Property Taxes |
|---|---|
| 2018 | $12,078 |
Contact Agent
Nearby Similar Homes
Nearby Sold Comparables
Contact Agent
Listing Provided By
Pulte Homes Corp. and Del Webb Communities of Illi











