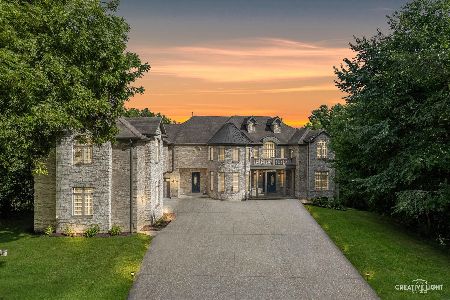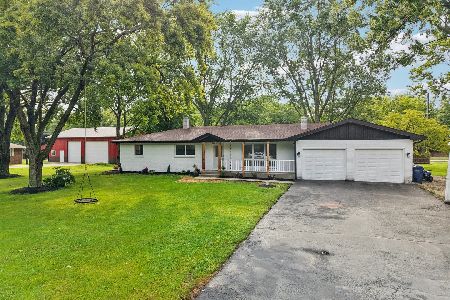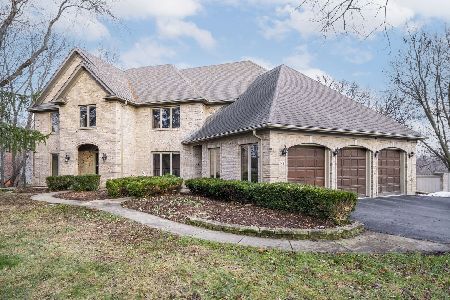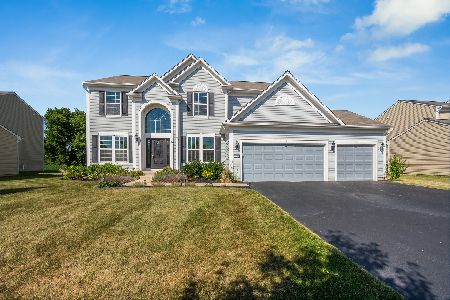2328 Emerald Lane, Yorkville, Illinois 60560
$223,000
|
Sold
|
|
| Status: | Closed |
| Sqft: | 2,367 |
| Cost/Sqft: | $99 |
| Beds: | 4 |
| Baths: | 3 |
| Year Built: | 2011 |
| Property Taxes: | $7,273 |
| Days On Market: | 4578 |
| Lot Size: | 0,29 |
Description
Why wait to build. This Expanded Dorchester is move in ready. Tons of upgrades including cabinets, countertops, 3 car garage and an additional 2 feet bumped out on the family room. This home has been professionally painted. A HUGE deck has been added along with a paver fire pit patio below. You can not build this home with these additions for this price. Hurry, Can close quick;y.
Property Specifics
| Single Family | |
| — | |
| — | |
| 2011 | |
| Full | |
| DORCHESTER | |
| No | |
| 0.29 |
| Kendall | |
| Autumn Creek | |
| 0 / Not Applicable | |
| None | |
| Public | |
| Public Sewer | |
| 08398495 | |
| 0222481001 |
Nearby Schools
| NAME: | DISTRICT: | DISTANCE: | |
|---|---|---|---|
|
Grade School
Autumn Creek Elementary School |
115 | — | |
|
High School
Yorkville High School |
115 | Not in DB | |
Property History
| DATE: | EVENT: | PRICE: | SOURCE: |
|---|---|---|---|
| 18 Sep, 2013 | Sold | $223,000 | MRED MLS |
| 15 Aug, 2013 | Under contract | $235,500 | MRED MLS |
| — | Last price change | $245,000 | MRED MLS |
| 17 Jul, 2013 | Listed for sale | $245,000 | MRED MLS |
| 3 Jun, 2019 | Sold | $275,000 | MRED MLS |
| 11 Apr, 2019 | Under contract | $275,000 | MRED MLS |
| 4 Apr, 2019 | Listed for sale | $275,000 | MRED MLS |
Room Specifics
Total Bedrooms: 4
Bedrooms Above Ground: 4
Bedrooms Below Ground: 0
Dimensions: —
Floor Type: Carpet
Dimensions: —
Floor Type: Carpet
Dimensions: —
Floor Type: Carpet
Full Bathrooms: 3
Bathroom Amenities: Separate Shower,Garden Tub
Bathroom in Basement: 0
Rooms: Den
Basement Description: Unfinished,Bathroom Rough-In
Other Specifics
| 3 | |
| Concrete Perimeter | |
| Asphalt | |
| Deck, Porch, Brick Paver Patio | |
| — | |
| 84X153X82X153 | |
| — | |
| Full | |
| Hardwood Floors, First Floor Laundry | |
| Range, Microwave, Dishwasher, Refrigerator, Disposal, Stainless Steel Appliance(s) | |
| Not in DB | |
| Sidewalks, Street Lights, Street Paved | |
| — | |
| — | |
| — |
Tax History
| Year | Property Taxes |
|---|---|
| 2013 | $7,273 |
| 2019 | $9,056 |
Contact Agent
Nearby Similar Homes
Nearby Sold Comparables
Contact Agent
Listing Provided By
Baird & Warner











