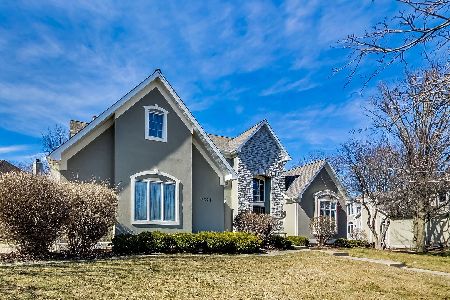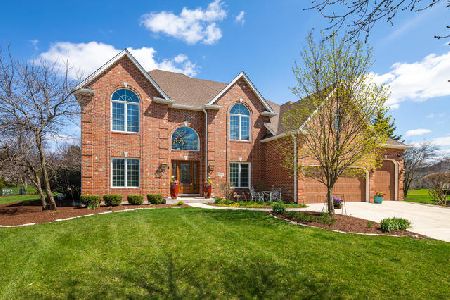2312 Sutton Lane, Aurora, Illinois 60502
$615,000
|
Sold
|
|
| Status: | Closed |
| Sqft: | 3,200 |
| Cost/Sqft: | $186 |
| Beds: | 4 |
| Baths: | 6 |
| Year Built: | 1996 |
| Property Taxes: | $13,505 |
| Days On Market: | 1100 |
| Lot Size: | 0,38 |
Description
5 bedroom, 4 full bathroom, 2 half bathroom 3 car garage Beautiful Stonebridge in the Lakeridge neighborhood. Fresh paint throughout. Gorgeous two story entryway takes you straight into an oversized step down living room. Hardwood floors throughout, private office/den with coffered ceilings and french doors, separate formal dining room. Two story living room offers floor to ceiling windows to let in all the natural light and a custom marble fireplace. There are 2 half baths on this floor, perfect for entertaining. Recently renovated chefs kitchen with custom cabinets and shelving, quartz countertops with space for bar stools, custom backsplash, Thermadoor appliances plus a butlers pantry with a wine/beverage fridge, great for entertaining. Space for an extensive kitchen table for the entire family to sit and enjoy. Bonus space off of the kitchen is perfect for a separate kid space, sitting room or kids work place. This leads out onto the back patio area which has beautiful stone pavers with a fire pit with seating. First floor primary bedroom with a built out custom walk in closet, and ensuite bath includes a double vanity, walk in shower, jacuzzi tub, plus a private water closet. Beautiful iron baluster staircase takes you to the second floor with 3 additional bedrooms, including one with an updated en suite bathroom and an updated jack and jill bathroom. Massive finished basement includes a full entertainment kitchen with a bar, stovetop, dishwasher, sink, microwave, and beverage fridge. Lower level is set up with a home theater/projector, bedroom/workout space, full bathroom, built in cabinets for storage, plus 2 extra storage rooms. 3 car garage has tons of cabinets for extra storage, Main floor laundry room/mud room space. New roof in 2015. Radon Mitigation system installed in 2022.
Property Specifics
| Single Family | |
| — | |
| — | |
| 1996 | |
| — | |
| — | |
| No | |
| 0.38 |
| Du Page | |
| Stonebridge | |
| 240 / Quarterly | |
| — | |
| — | |
| — | |
| 11695391 | |
| 0718106006 |
Nearby Schools
| NAME: | DISTRICT: | DISTANCE: | |
|---|---|---|---|
|
Grade School
Brooks Elementary School |
204 | — | |
|
Middle School
Granger Middle School |
204 | Not in DB | |
|
High School
Metea Valley High School |
204 | Not in DB | |
Property History
| DATE: | EVENT: | PRICE: | SOURCE: |
|---|---|---|---|
| 3 Mar, 2023 | Sold | $615,000 | MRED MLS |
| 21 Jan, 2023 | Under contract | $595,000 | MRED MLS |
| 17 Jan, 2023 | Listed for sale | $595,000 | MRED MLS |
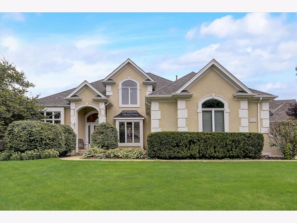
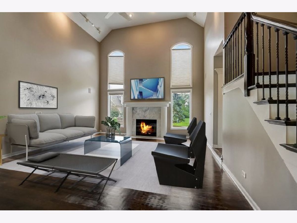
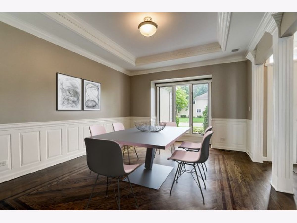
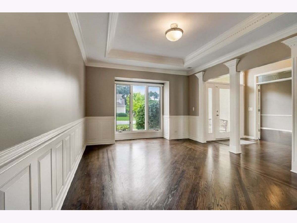
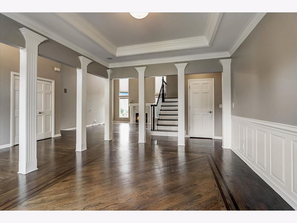
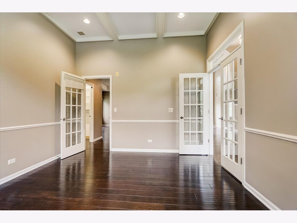
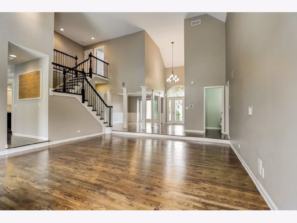
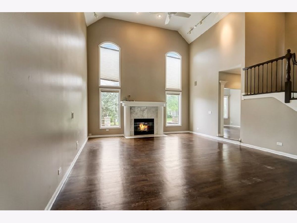
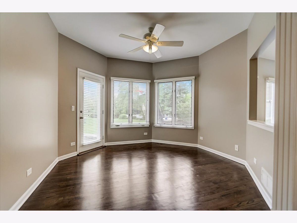
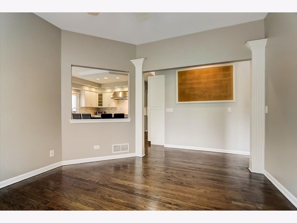
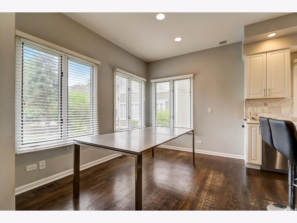
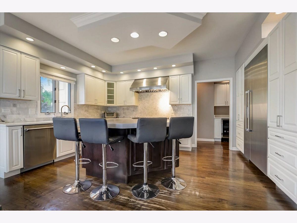
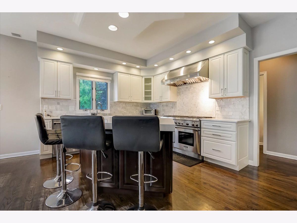
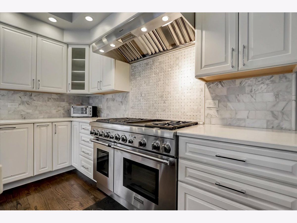
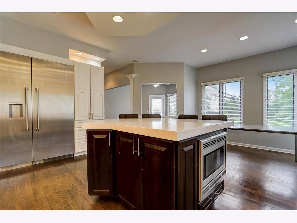
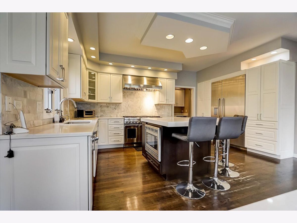
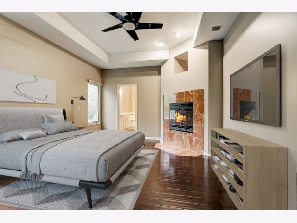
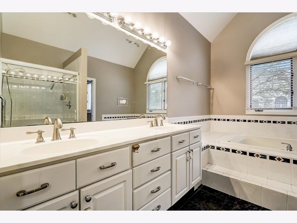
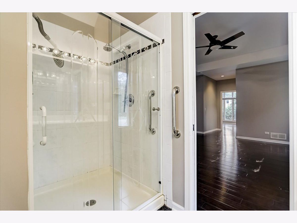
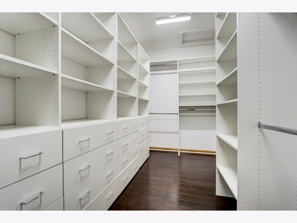
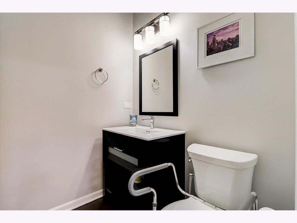
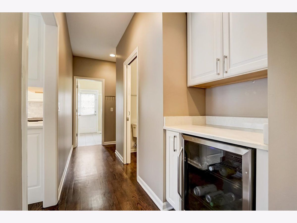
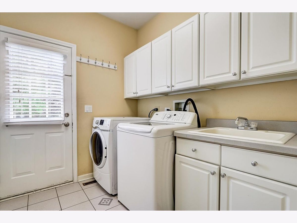
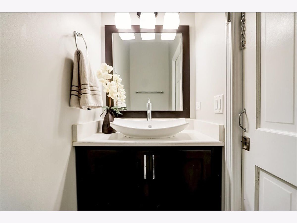
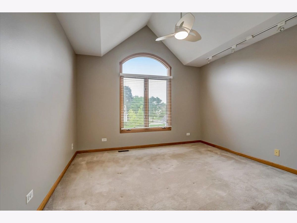
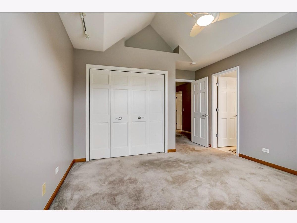
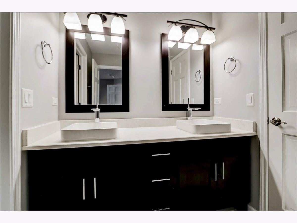
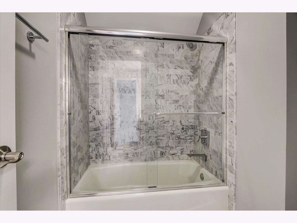
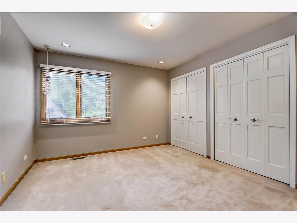
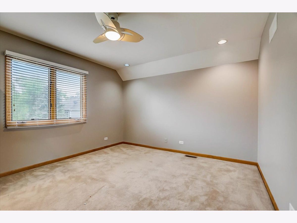
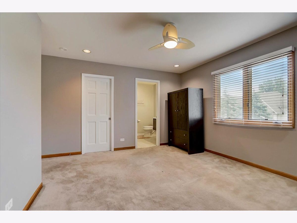
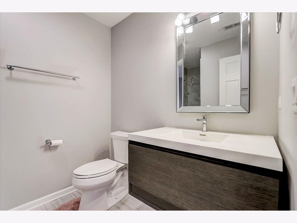
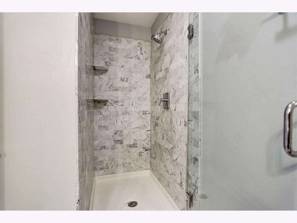
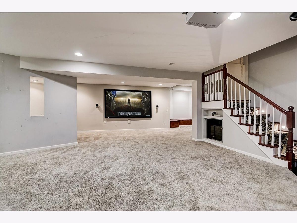
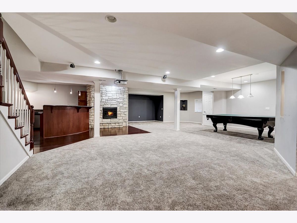
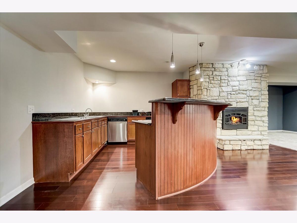
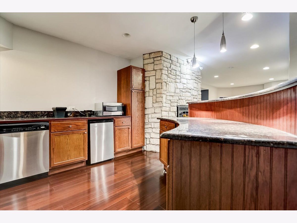
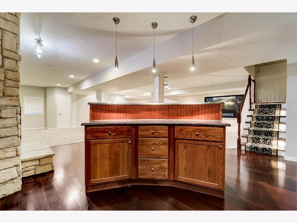
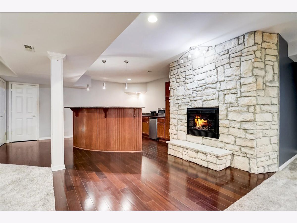
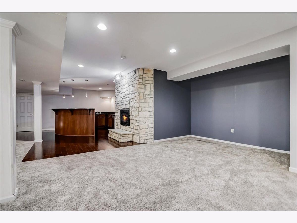
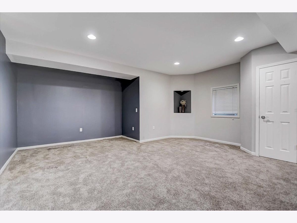
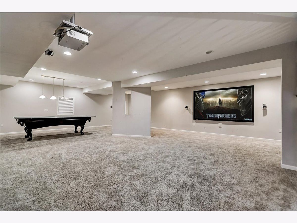
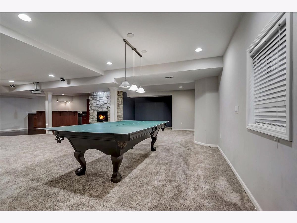
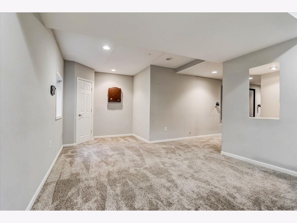
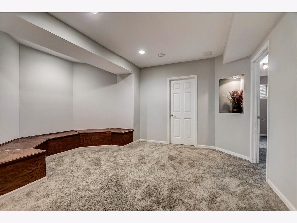
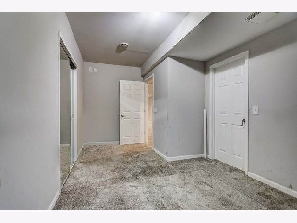
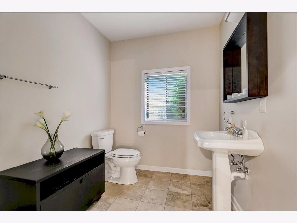
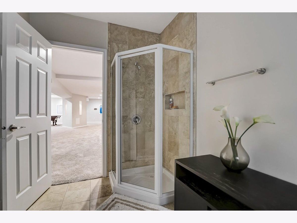
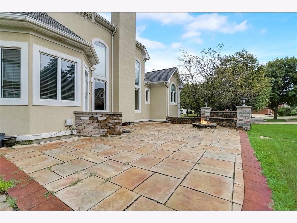
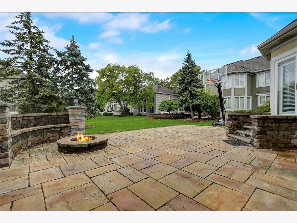
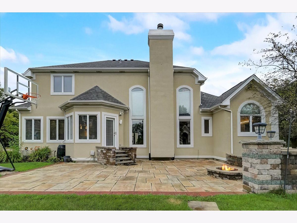
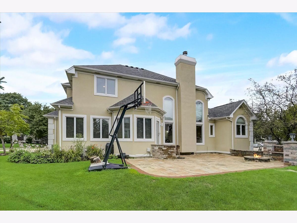
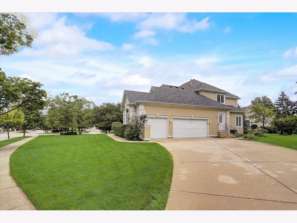
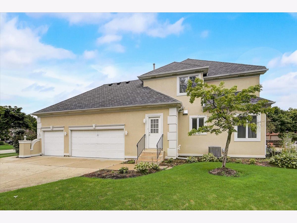
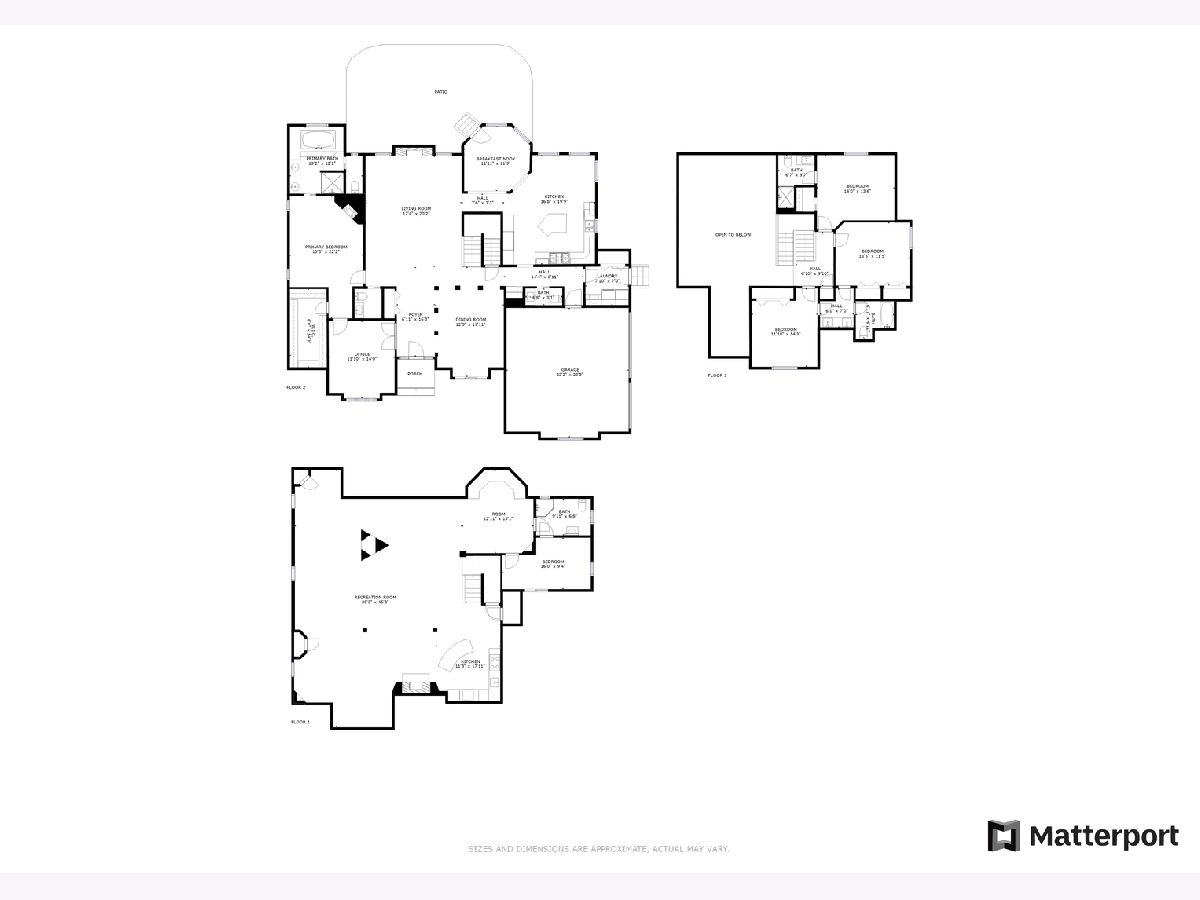
Room Specifics
Total Bedrooms: 5
Bedrooms Above Ground: 4
Bedrooms Below Ground: 1
Dimensions: —
Floor Type: —
Dimensions: —
Floor Type: —
Dimensions: —
Floor Type: —
Dimensions: —
Floor Type: —
Full Bathrooms: 6
Bathroom Amenities: Whirlpool,Separate Shower,Handicap Shower,Double Sink
Bathroom in Basement: 1
Rooms: —
Basement Description: Finished
Other Specifics
| 3 | |
| — | |
| — | |
| — | |
| — | |
| 1665 | |
| Unfinished | |
| — | |
| — | |
| — | |
| Not in DB | |
| — | |
| — | |
| — | |
| — |
Tax History
| Year | Property Taxes |
|---|---|
| 2023 | $13,505 |
Contact Agent
Nearby Similar Homes
Nearby Sold Comparables
Contact Agent
Listing Provided By
Redfin Corporation






