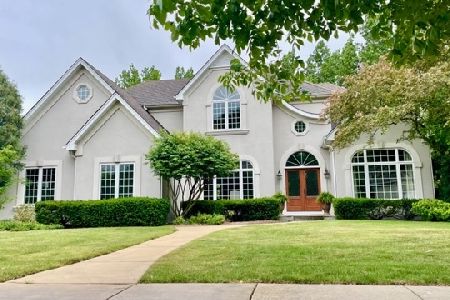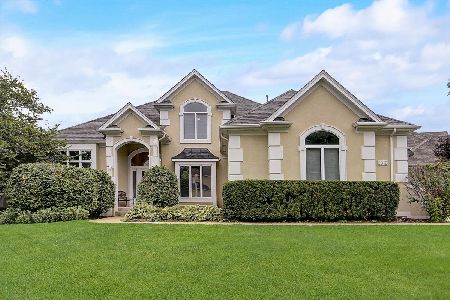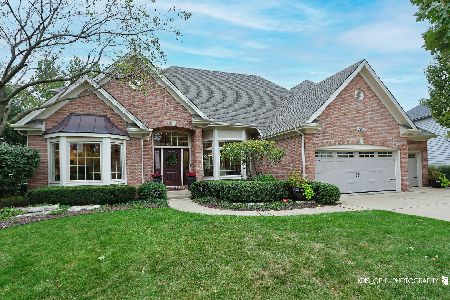2348 Sutton Lane, Aurora, Illinois 60502
$490,000
|
Sold
|
|
| Status: | Closed |
| Sqft: | 3,400 |
| Cost/Sqft: | $153 |
| Beds: | 4 |
| Baths: | 3 |
| Year Built: | 1995 |
| Property Taxes: | $14,044 |
| Days On Market: | 3785 |
| Lot Size: | 0,00 |
Description
This is a WOW property starting with one of the best backyard settings in Stonebridge with peaceful pond views and privacy feel to the spectacular interior. Floor plan and custom decorating enhance the open feel with windows galore for light and bright ambience. Gleaming hardwood floors on both levels (all rooms except den and laundry). Pillar accents on first level, white trim, wrought iron staircase accents and open overlooks with wall of windows in family room. Kitchen remodel was done for a chef with professional range, 3 ovens, lots of work space with big center island, custom granite, art glass lighting....a true must see! First floor den adjacent to powder room. Second level has 4 spacious bedrooms. Large master suite is gorgeous with remodeled bath all those amenities you want......master closet was greatly expanded (formerly unused attic space) so spacious and well done! Bsmt. has storage cabinets, large cedar closet, bath rough-in. Newer roof /gutters. THIS IS a MUST SEE
Property Specifics
| Single Family | |
| — | |
| Georgian | |
| 1995 | |
| Full | |
| MAK BUILDERS | |
| Yes | |
| — |
| Du Page | |
| Stonebridge | |
| 215 / Quarterly | |
| Insurance,Security | |
| Public | |
| Public Sewer | |
| 09035902 | |
| 0718106009 |
Nearby Schools
| NAME: | DISTRICT: | DISTANCE: | |
|---|---|---|---|
|
Grade School
Brooks Elementary School |
204 | — | |
|
Middle School
Granger Middle School |
204 | Not in DB | |
|
High School
Metea Valley High School |
204 | Not in DB | |
Property History
| DATE: | EVENT: | PRICE: | SOURCE: |
|---|---|---|---|
| 23 Nov, 2015 | Sold | $490,000 | MRED MLS |
| 17 Sep, 2015 | Under contract | $518,900 | MRED MLS |
| 11 Sep, 2015 | Listed for sale | $518,900 | MRED MLS |
Room Specifics
Total Bedrooms: 4
Bedrooms Above Ground: 4
Bedrooms Below Ground: 0
Dimensions: —
Floor Type: Hardwood
Dimensions: —
Floor Type: Hardwood
Dimensions: —
Floor Type: Hardwood
Full Bathrooms: 3
Bathroom Amenities: Whirlpool,Separate Shower,Double Sink,Full Body Spray Shower,Double Shower
Bathroom in Basement: 0
Rooms: Den
Basement Description: Unfinished,Bathroom Rough-In
Other Specifics
| 3 | |
| Concrete Perimeter | |
| Concrete | |
| Patio, Brick Paver Patio | |
| Pond(s),Water View | |
| 94X141X78X127 | |
| Unfinished | |
| Full | |
| Vaulted/Cathedral Ceilings, Skylight(s), Bar-Wet, Hardwood Floors, First Floor Laundry | |
| Double Oven, Range, Dishwasher, Refrigerator, Disposal, Stainless Steel Appliance(s) | |
| Not in DB | |
| Sidewalks, Street Lights, Street Paved | |
| — | |
| — | |
| Gas Log, Gas Starter |
Tax History
| Year | Property Taxes |
|---|---|
| 2015 | $14,044 |
Contact Agent
Nearby Similar Homes
Nearby Sold Comparables
Contact Agent
Listing Provided By
Berkshire Hathaway HomeServices Elite Realtors










