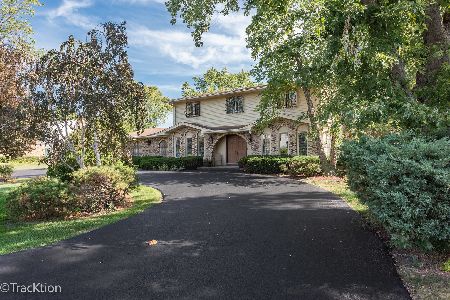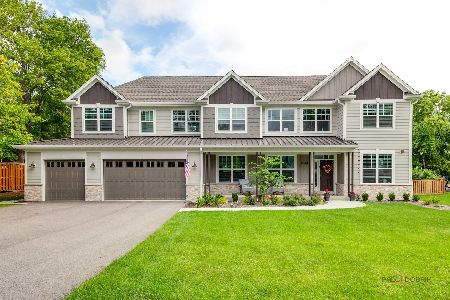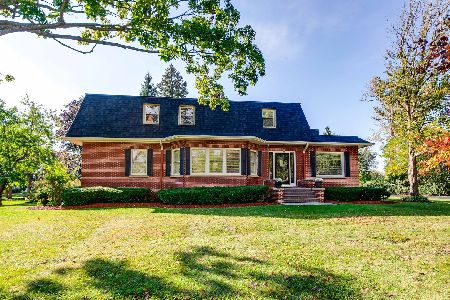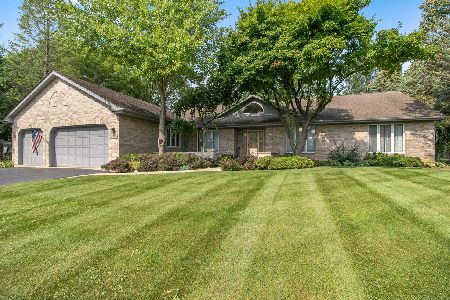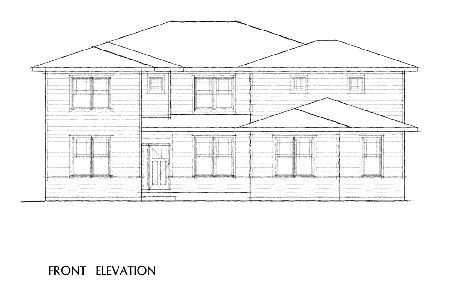23124 Apple Hill Lane, Lincolnshire, Illinois 60069
$400,000
|
Sold
|
|
| Status: | Closed |
| Sqft: | 1,991 |
| Cost/Sqft: | $213 |
| Beds: | 3 |
| Baths: | 3 |
| Year Built: | 1974 |
| Property Taxes: | $5,233 |
| Days On Market: | 2630 |
| Lot Size: | 0,92 |
Description
Sprawling Ranch home on almost an ACRE lot within walking distance to Stevenson! This solid Brick and Redwood construction home has just been freshly updated with NEW carpet, paint (inside and outside), fixtures and landscaping! Open concept kitchen, featuring Stainless Steel appliances, Custom Cabinetry & Breakfast Bar, opens onto the beautiful Family Room with it's Natural Stone fireplace. Dining Room/Living Room combo with cherry hardwood floors, large picturesque windows trimmed with Mahogany and complete beautiful french doors. Large Master Bedroom Suite with En Suite Bathroom and two spacious walk in closets. 4 Seasons Sunroom features eating area and 180 degree windows to look out at your large private lot. Basement is ready for your ideas, already containing some framing and a half bathroom. 2.5 car garage with plenty of storage space. PLUS NEWER Furnace, AC, & Water Heater. This home is luxury at it's finest and built to last with the perfect updates and potential to expand!
Property Specifics
| Single Family | |
| — | |
| Ranch | |
| 1974 | |
| Full | |
| — | |
| No | |
| 0.92 |
| Lake | |
| — | |
| 0 / Not Applicable | |
| None | |
| Public | |
| Public Sewer | |
| 10126058 | |
| 15164010330000 |
Nearby Schools
| NAME: | DISTRICT: | DISTANCE: | |
|---|---|---|---|
|
Grade School
Laura B Sprague School |
103 | — | |
|
Middle School
Daniel Wright Junior High School |
103 | Not in DB | |
|
High School
Adlai E Stevenson High School |
125 | Not in DB | |
Property History
| DATE: | EVENT: | PRICE: | SOURCE: |
|---|---|---|---|
| 14 Dec, 2018 | Sold | $400,000 | MRED MLS |
| 12 Nov, 2018 | Under contract | $425,000 | MRED MLS |
| 31 Oct, 2018 | Listed for sale | $425,000 | MRED MLS |
Room Specifics
Total Bedrooms: 3
Bedrooms Above Ground: 3
Bedrooms Below Ground: 0
Dimensions: —
Floor Type: Carpet
Dimensions: —
Floor Type: Carpet
Full Bathrooms: 3
Bathroom Amenities: —
Bathroom in Basement: 1
Rooms: Bonus Room,Foyer,Heated Sun Room
Basement Description: Partially Finished
Other Specifics
| 2.5 | |
| Concrete Perimeter | |
| Asphalt | |
| Deck, Patio, Storms/Screens | |
| Landscaped | |
| 275X145 | |
| — | |
| Full | |
| Vaulted/Cathedral Ceilings, Skylight(s), Hardwood Floors, First Floor Bedroom, First Floor Full Bath | |
| Double Oven, Range, Dishwasher, Refrigerator, Washer, Dryer | |
| Not in DB | |
| Street Paved | |
| — | |
| — | |
| Wood Burning |
Tax History
| Year | Property Taxes |
|---|---|
| 2018 | $5,233 |
Contact Agent
Nearby Similar Homes
Nearby Sold Comparables
Contact Agent
Listing Provided By
@properties

