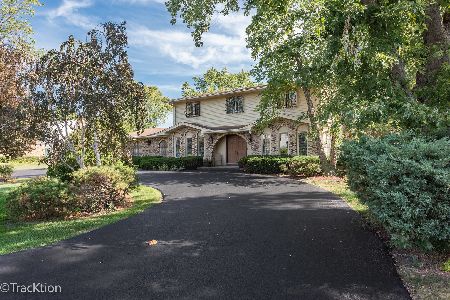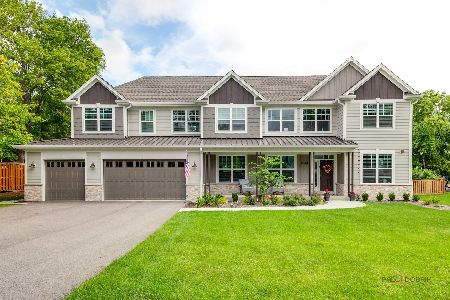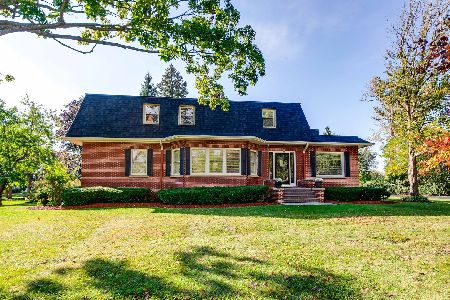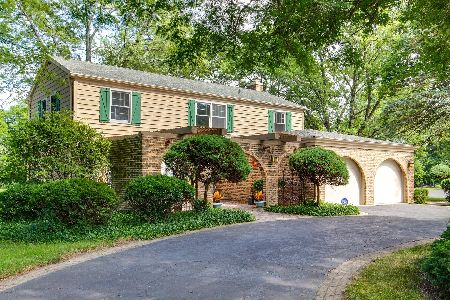23127 Apple Hill Lane, Lincolnshire, Illinois 60069
$590,000
|
Sold
|
|
| Status: | Closed |
| Sqft: | 3,552 |
| Cost/Sqft: | $173 |
| Beds: | 4 |
| Baths: | 5 |
| Year Built: | 1972 |
| Property Taxes: | $17,045 |
| Days On Market: | 2341 |
| Lot Size: | 0,93 |
Description
Exquisite, massive 3500 sqft, Ranch home on a quiet tree lined street, walking distance to Award Winning Stevenson H.S. & Dist. 103. Foyer welcomes you with gleaming hardwood floors, banquet sized formal DR & cozy LR. Dramatic stone fireplace, open floorplan in the Great Room, leads to your gourmet kitchen. Kitchen features plenty of cabinets, granite countertops, stainless steel appliances, ceramic backsplash & massive skylight. 2 Islands, breakfast bar & wine fridge bar & spacious eating area. Luxurious Master Suite with spa bath, skylights, walk-in shower & dual sinks. Master closet with custom built-in shelving. 3 bedrooms, 2 feature walk-in closets & share a bath w/ dual sinks & skylight. Hot-tub room for those cold winters! 3 Season Room leads you to your outdoor oasis! Lower Level features family room, game room, 2nd kitchen, 5th bed w/ bath. TOO MANY AMENITIES TO LIST HERE. GO TO ADDITIONAL INFO FOR LIST. CHECK OUT OUR 3D TOUR!!
Property Specifics
| Single Family | |
| — | |
| Ranch | |
| 1972 | |
| Full | |
| — | |
| No | |
| 0.93 |
| Lake | |
| — | |
| 0 / Not Applicable | |
| None | |
| Lake Michigan | |
| Public Sewer | |
| 10487711 | |
| 15164020130000 |
Nearby Schools
| NAME: | DISTRICT: | DISTANCE: | |
|---|---|---|---|
|
Grade School
Laura B Sprague School |
103 | — | |
|
Middle School
Daniel Wright Junior High School |
103 | Not in DB | |
|
High School
Adlai E Stevenson High School |
125 | Not in DB | |
Property History
| DATE: | EVENT: | PRICE: | SOURCE: |
|---|---|---|---|
| 2 Jan, 2020 | Sold | $590,000 | MRED MLS |
| 10 Dec, 2019 | Under contract | $614,900 | MRED MLS |
| — | Last price change | $624,900 | MRED MLS |
| 16 Aug, 2019 | Listed for sale | $624,900 | MRED MLS |
Room Specifics
Total Bedrooms: 5
Bedrooms Above Ground: 4
Bedrooms Below Ground: 1
Dimensions: —
Floor Type: Carpet
Dimensions: —
Floor Type: Carpet
Dimensions: —
Floor Type: Carpet
Dimensions: —
Floor Type: —
Full Bathrooms: 5
Bathroom Amenities: Whirlpool,Separate Shower,Double Sink
Bathroom in Basement: 1
Rooms: Eating Area,Great Room,Bedroom 5,Screened Porch,Game Room,Kitchen,Foyer,Mud Room,Workshop,Other Room
Basement Description: Finished
Other Specifics
| 3 | |
| Concrete Perimeter | |
| Asphalt | |
| Porch Screened, Brick Paver Patio, Outdoor Grill, Fire Pit, Workshop | |
| Fenced Yard,Landscaped,Wooded,Mature Trees | |
| 40430 | |
| — | |
| Full | |
| Vaulted/Cathedral Ceilings, Skylight(s), Hot Tub, Hardwood Floors, First Floor Bedroom, First Floor Laundry | |
| Double Oven, Microwave, Dishwasher, Refrigerator, Washer, Dryer, Disposal, Stainless Steel Appliance(s), Cooktop, Range Hood | |
| Not in DB | |
| — | |
| — | |
| — | |
| Double Sided, Gas Log |
Tax History
| Year | Property Taxes |
|---|---|
| 2020 | $17,045 |
Contact Agent
Nearby Similar Homes
Nearby Sold Comparables
Contact Agent
Listing Provided By
New Century Real Estate









