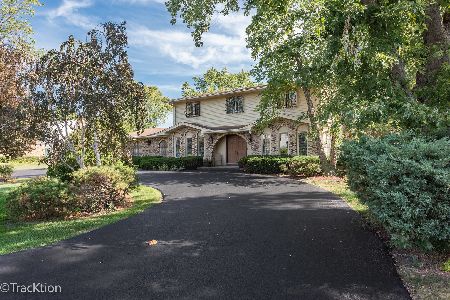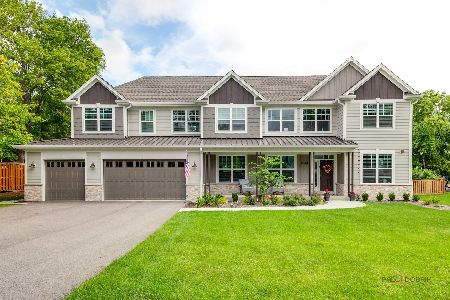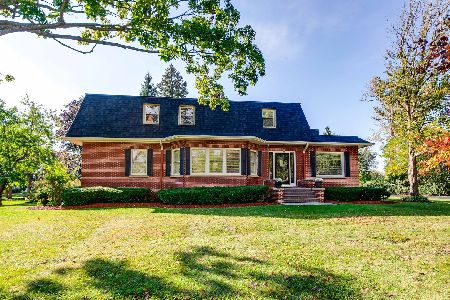23176 Apple Hill Lane, Lincolnshire, Illinois 60069
$625,000
|
Sold
|
|
| Status: | Closed |
| Sqft: | 2,527 |
| Cost/Sqft: | $247 |
| Beds: | 3 |
| Baths: | 4 |
| Year Built: | 1989 |
| Property Taxes: | $13,054 |
| Days On Market: | 1629 |
| Lot Size: | 0,92 |
Description
Amazing Custom BRICK RANCH Home on .92 acres with an additional 32X22 oversized, detached garage!! This home has been lovingly cared for by one owner with an eye for detail! The entryway features a beautiful vaulted ceiling and is flanked by the formal dining room (with ceramic inlay, tray ceiling and crown moldings) and spacious walk-through bedroom (or office/den)! The living room is stunning with floor-to-ceiling windows, vaulted ceiling, built-in shelving, wet bar and massive stone fireplace! They say the kitchen is the heart of the home and this kitchen is made for gathering -- Maple cabinets, center island, new stainless steel appliances, celebrity spice rack in the pantry, pocket door, large eating area and access to the backyard! The master suite does not disappoint with its oversized bedroom and deluxe bathroom with skylight, jetted tub, separate shower, heat lamp, dual sinks and walk-in closet! A large 2nd bathroom is shared by the two additional bedrooms. The finished basement (with terranium window) is enormous and also offers a FULL BATHROOM and bonus room -- and there's still plenty of storage with a 1,200+ SF cement crawl! An unexpected bonus room above the garage provides a perfect place for an office or studio! This house has it all AND... a detached 32x22 building with 10ft commercial, overhead door, electric, gas and attic storage! Beautiful, mature landscaping, 3-car garage, ANDERSEN WINDOWS, 50-gallon hot water heater, electronic air filter, central vac, newer a/c condenser, and an award winning school district. You Deserve This!!
Property Specifics
| Single Family | |
| — | |
| Ranch | |
| 1989 | |
| Full,English | |
| CUSTOM | |
| No | |
| 0.92 |
| Lake | |
| — | |
| 0 / Not Applicable | |
| None | |
| Lake Michigan,Public | |
| Public Sewer | |
| 11171469 | |
| 15164010310000 |
Nearby Schools
| NAME: | DISTRICT: | DISTANCE: | |
|---|---|---|---|
|
Grade School
Half Day School |
103 | — | |
|
Middle School
Daniel Wright Junior High School |
103 | Not in DB | |
|
High School
Adlai E Stevenson High School |
125 | Not in DB | |
Property History
| DATE: | EVENT: | PRICE: | SOURCE: |
|---|---|---|---|
| 15 Sep, 2021 | Sold | $625,000 | MRED MLS |
| 31 Jul, 2021 | Under contract | $625,000 | MRED MLS |
| 28 Jul, 2021 | Listed for sale | $625,000 | MRED MLS |
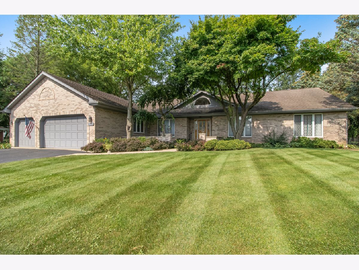
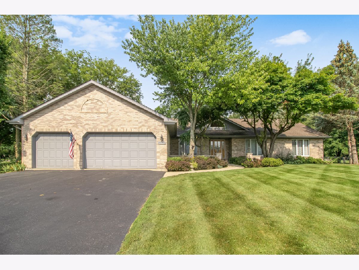
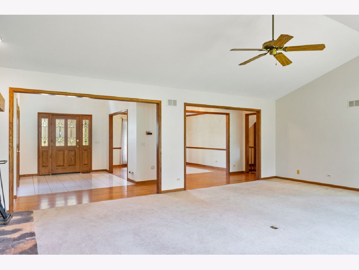
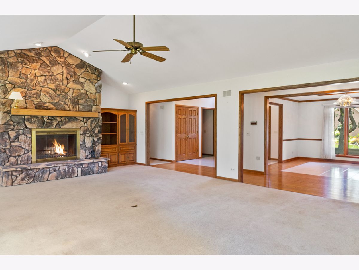
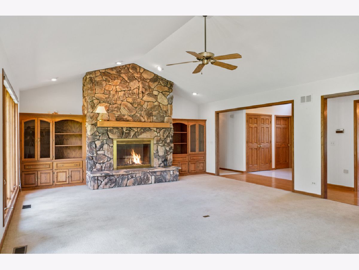
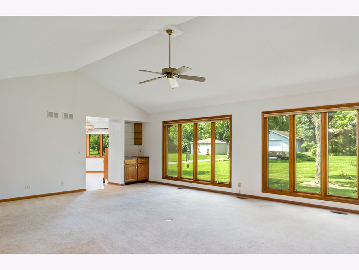
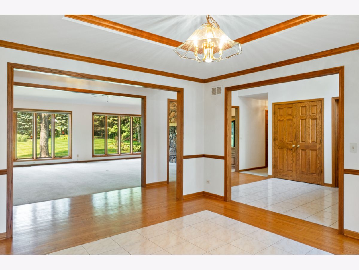
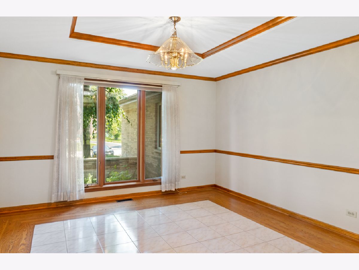
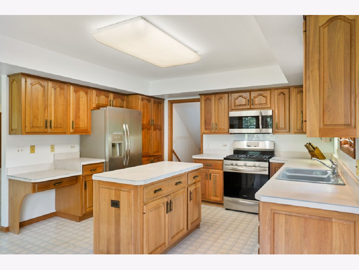
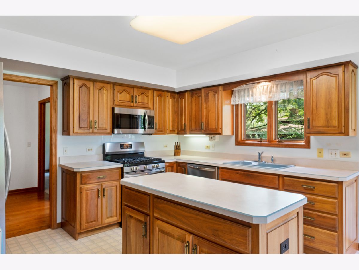
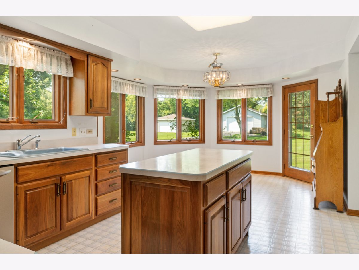
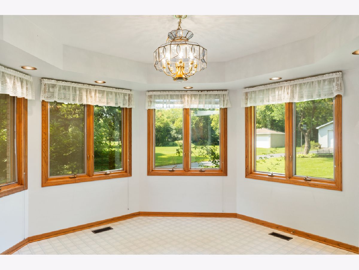
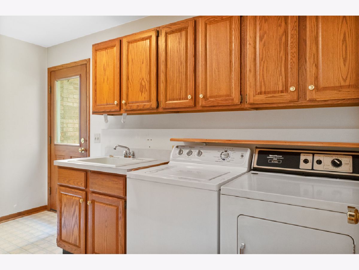
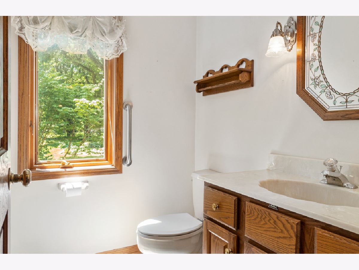
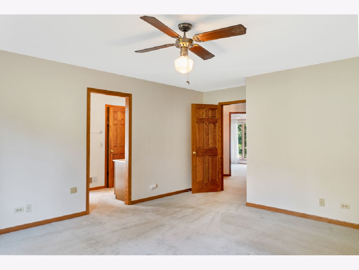
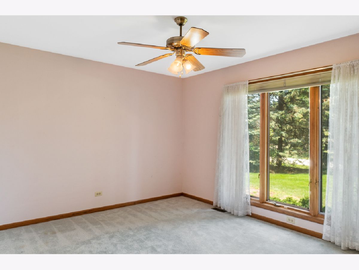
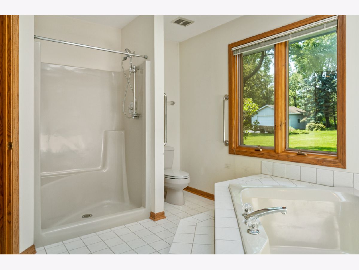
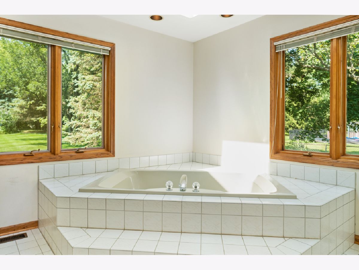
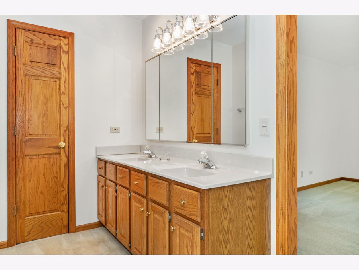
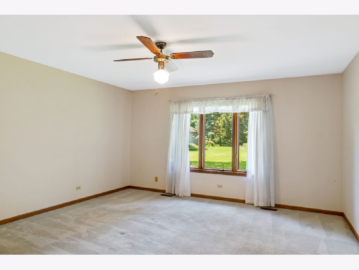
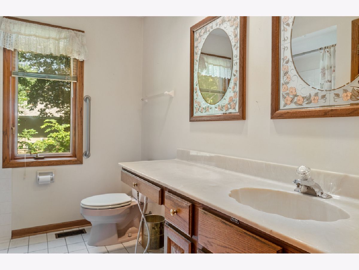
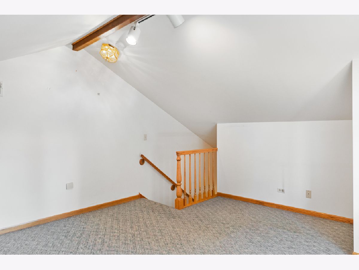
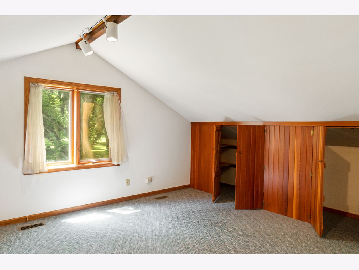
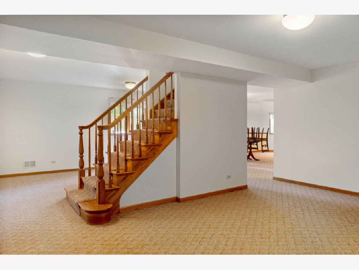
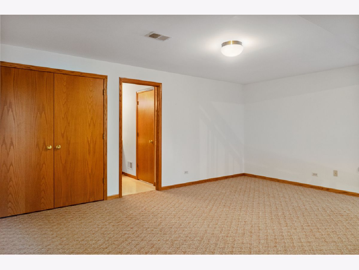
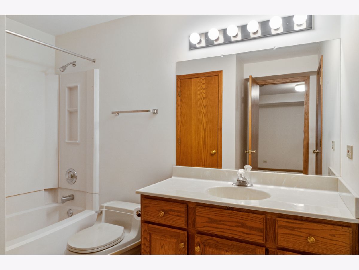
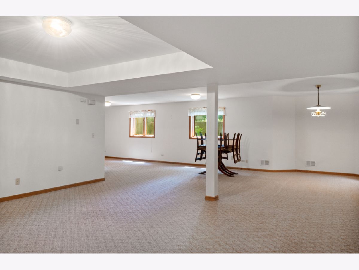
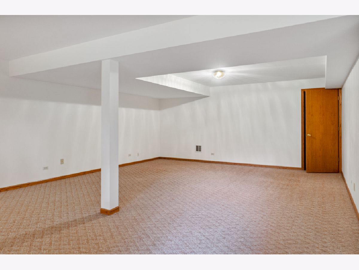
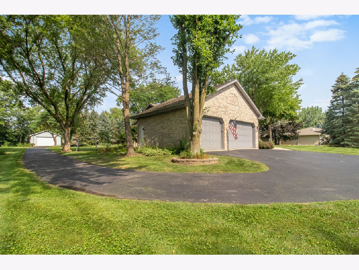
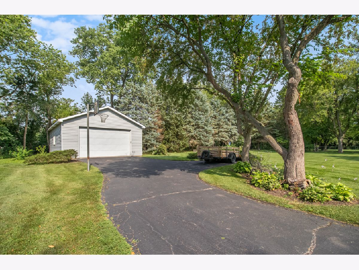
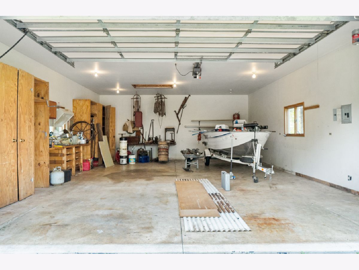
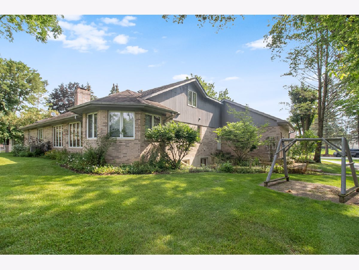
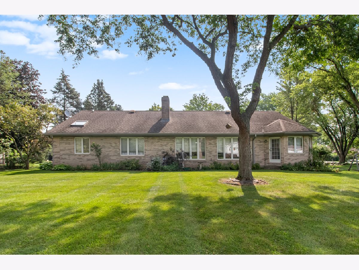
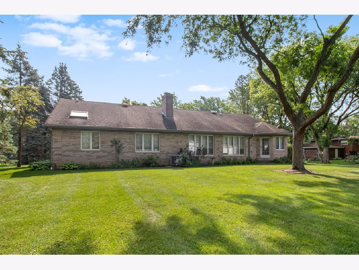
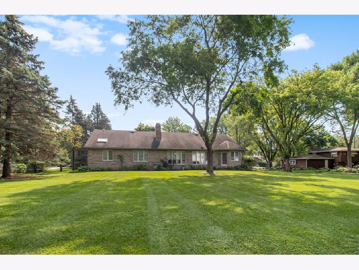
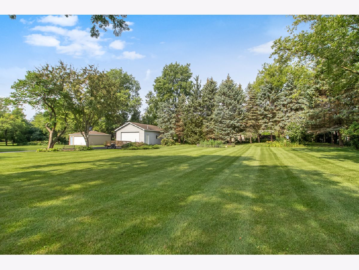
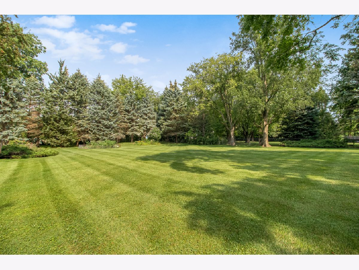
Room Specifics
Total Bedrooms: 3
Bedrooms Above Ground: 3
Bedrooms Below Ground: 0
Dimensions: —
Floor Type: Carpet
Dimensions: —
Floor Type: Carpet
Full Bathrooms: 4
Bathroom Amenities: Whirlpool,Separate Shower,Double Sink
Bathroom in Basement: 1
Rooms: Foyer,Office,Recreation Room,Bonus Room
Basement Description: Finished,Crawl
Other Specifics
| 3 | |
| Concrete Perimeter | |
| Asphalt | |
| Storms/Screens, Workshop | |
| Mature Trees | |
| 145 X 277 | |
| Finished,Interior Stair,Unfinished | |
| Full | |
| Vaulted/Cathedral Ceilings, Skylight(s), Bar-Wet, Hardwood Floors, First Floor Bedroom, First Floor Laundry, First Floor Full Bath, Built-in Features, Walk-In Closet(s) | |
| Range, Microwave, Dishwasher, Refrigerator, Washer, Dryer, Disposal, Stainless Steel Appliance(s) | |
| Not in DB | |
| Street Paved | |
| — | |
| — | |
| Wood Burning, Gas Starter |
Tax History
| Year | Property Taxes |
|---|---|
| 2021 | $13,054 |
Contact Agent
Nearby Similar Homes
Nearby Sold Comparables
Contact Agent
Listing Provided By
Baird & Warner

