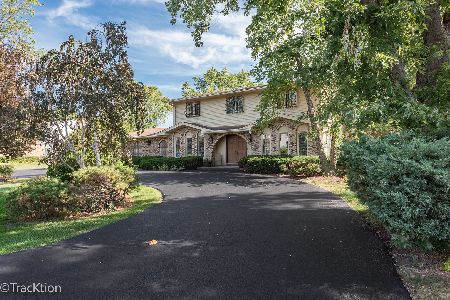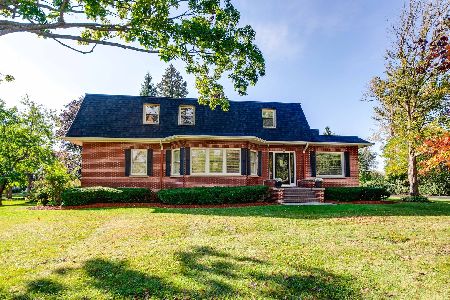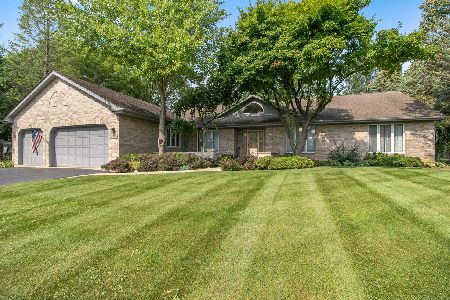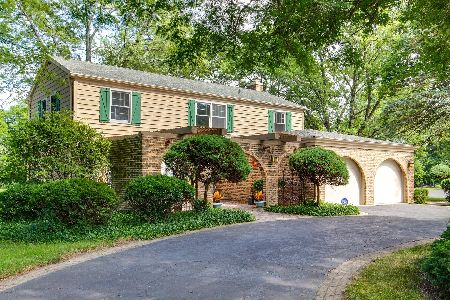23179 Apple Hill Lane, Lincolnshire, Illinois 60069
$935,000
|
Sold
|
|
| Status: | Closed |
| Sqft: | 6,304 |
| Cost/Sqft: | $155 |
| Beds: | 5 |
| Baths: | 6 |
| Year Built: | 2006 |
| Property Taxes: | $26,529 |
| Days On Market: | 2497 |
| Lot Size: | 0,96 |
Description
Luxurious open concept home is truly one-of-a-kind & your personal sanctuary! Masterful millwork, high-ceilings & plentiful details abound, make this home unique! Breath taking, two story foyer welcomes you as you enter w/ views into the formal living & dining room. Your gourmet kitchen is remarkable w/ its center island, expansive breakfast bar, abundant cabinet & counter space, two sinks, Viking appliances, 6-burner stove top, tile backsplash & eating area w/ exterior access. Family room boasts cozy fireplace! Bedroom, full bath & mud-room complete the main level. Inviting master bedroom highlights a spacious master closet & ensuite w/ whirlpool tub, dual vanity & separate shower. 3 additional bedrooms, each with an ensuite, & a bonus room adorn the second level. Basement is your dream space featuring large rec room, full bath w/ sauna, wet-bar & additional room that can be used as a bedroom or bonus room. Fully fenced backyard is your outdoor oasis w/ sun-filled deck & serene views!
Property Specifics
| Single Family | |
| — | |
| — | |
| 2006 | |
| Full,English | |
| — | |
| No | |
| 0.96 |
| Lake | |
| — | |
| 0 / Not Applicable | |
| None | |
| Lake Michigan | |
| Public Sewer | |
| 10254620 | |
| 15164020110000 |
Nearby Schools
| NAME: | DISTRICT: | DISTANCE: | |
|---|---|---|---|
|
Grade School
Laura B Sprague School |
103 | — | |
|
Middle School
Daniel Wright Junior High School |
103 | Not in DB | |
|
High School
Adlai E Stevenson High School |
125 | Not in DB | |
Property History
| DATE: | EVENT: | PRICE: | SOURCE: |
|---|---|---|---|
| 20 Mar, 2019 | Sold | $935,000 | MRED MLS |
| 23 Jan, 2019 | Under contract | $975,000 | MRED MLS |
| 22 Jan, 2019 | Listed for sale | $975,000 | MRED MLS |
Room Specifics
Total Bedrooms: 5
Bedrooms Above Ground: 5
Bedrooms Below Ground: 0
Dimensions: —
Floor Type: Hardwood
Dimensions: —
Floor Type: Hardwood
Dimensions: —
Floor Type: Hardwood
Dimensions: —
Floor Type: —
Full Bathrooms: 6
Bathroom Amenities: Whirlpool,Separate Shower,Double Sink,Full Body Spray Shower
Bathroom in Basement: 1
Rooms: Bonus Room,Breakfast Room,Foyer,Mud Room,Bedroom 5,Recreation Room,Play Room,Exercise Room
Basement Description: Finished
Other Specifics
| 4.5 | |
| — | |
| Asphalt | |
| Deck | |
| Fenced Yard,Landscaped | |
| 130X320X130X320 | |
| — | |
| Full | |
| Vaulted/Cathedral Ceilings, Bar-Wet, Hardwood Floors, First Floor Bedroom, Second Floor Laundry, First Floor Full Bath | |
| Range, Microwave, Dishwasher, Refrigerator, Washer, Dryer, Disposal, Wine Refrigerator | |
| Not in DB | |
| Street Paved | |
| — | |
| — | |
| Wood Burning, Gas Starter |
Tax History
| Year | Property Taxes |
|---|---|
| 2019 | $26,529 |
Contact Agent
Nearby Similar Homes
Nearby Sold Comparables
Contact Agent
Listing Provided By
RE/MAX Top Performers









