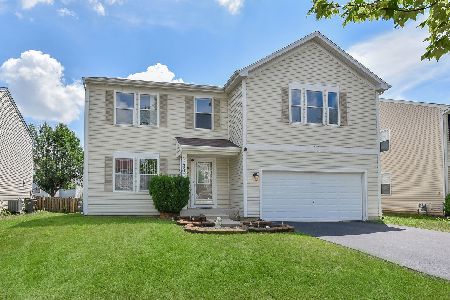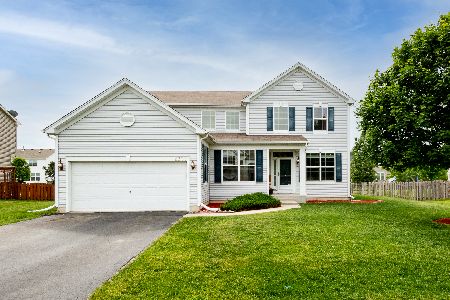2321 Artesian Way, Montgomery, Illinois 60538
$261,000
|
Sold
|
|
| Status: | Closed |
| Sqft: | 2,608 |
| Cost/Sqft: | $103 |
| Beds: | 4 |
| Baths: | 3 |
| Year Built: | 2012 |
| Property Taxes: | $8,205 |
| Days On Market: | 2058 |
| Lot Size: | 0,25 |
Description
Welcome Home to over 2600 sf of living space! Talk about curb appeal of this beautifully landscaped yard. This home features 4 nicely sized bedrooms, a 1st floor office, 2.5 baths and a basement. You will fall in love with the space. Separate living and dinning room, family with fireplace, 1st floor laundry room. The spacious master suite offers a master bath with separate tub and shower and walk in closet. The kitchen offers 42in cabinets and stainless steel appliances. If you love entertaining you will love how the kitchen opens to the family room. Step into your very large fenced backyard perfect for summer picnics. What's not to love about this home. Priced to sell so get here quickly before it's gone!
Property Specifics
| Single Family | |
| — | |
| — | |
| 2012 | |
| Partial | |
| — | |
| No | |
| 0.25 |
| Kendall | |
| Blackberry Crossing West | |
| 240 / Annual | |
| Insurance | |
| Public | |
| Public Sewer | |
| 10720931 | |
| 0203262019 |
Nearby Schools
| NAME: | DISTRICT: | DISTANCE: | |
|---|---|---|---|
|
Grade School
Bristol Bay Elementary School |
115 | — | |
|
Middle School
Yorkville Middle School |
115 | Not in DB | |
|
High School
Yorkville High School |
115 | Not in DB | |
Property History
| DATE: | EVENT: | PRICE: | SOURCE: |
|---|---|---|---|
| 10 Jul, 2020 | Sold | $261,000 | MRED MLS |
| 7 Jun, 2020 | Under contract | $269,900 | MRED MLS |
| 30 May, 2020 | Listed for sale | $269,900 | MRED MLS |
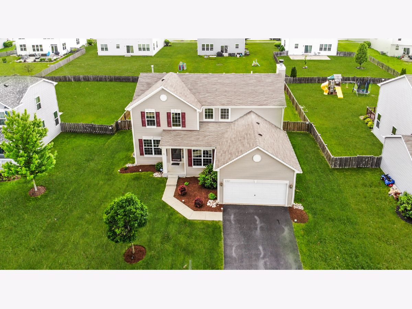
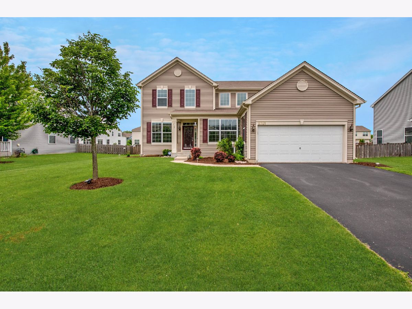
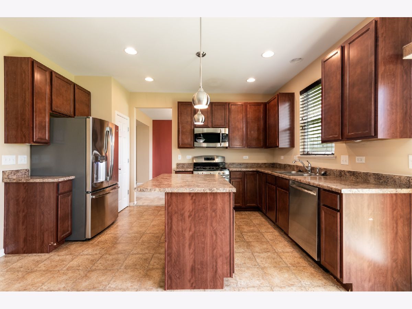
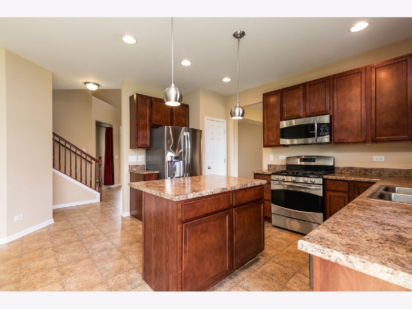
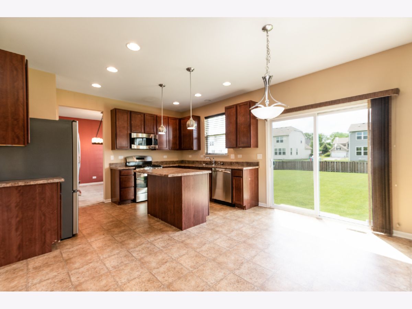
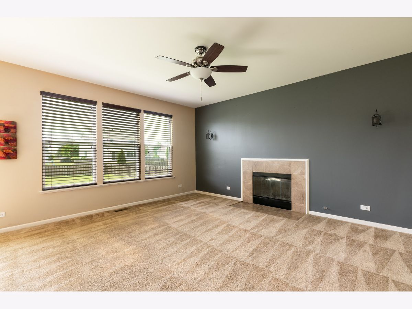
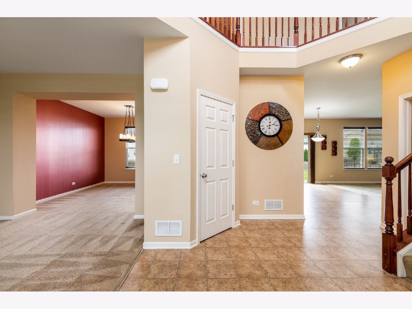
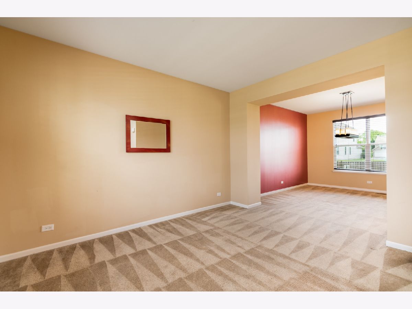
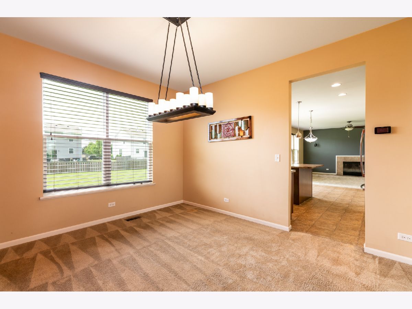
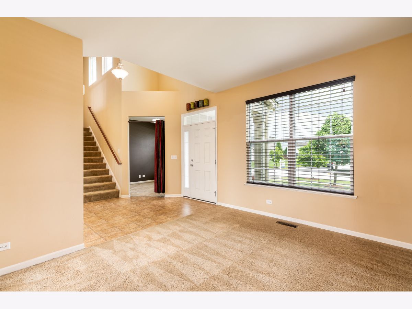
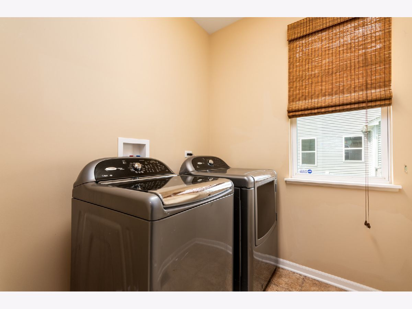
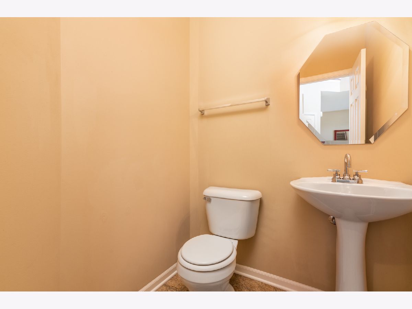
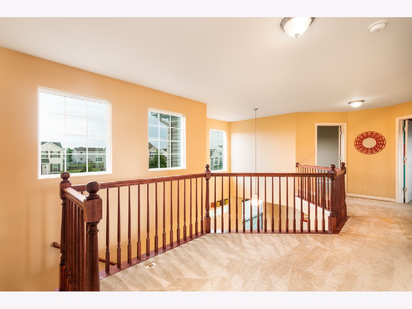
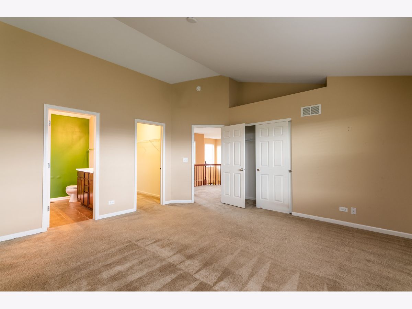
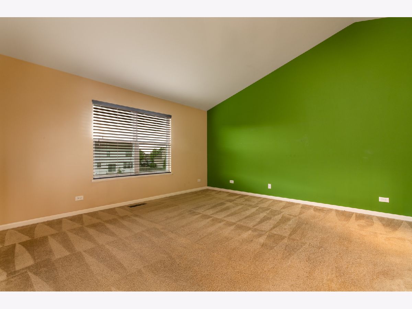
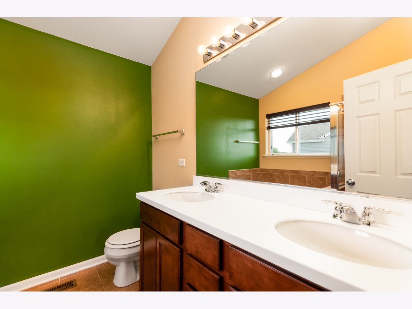
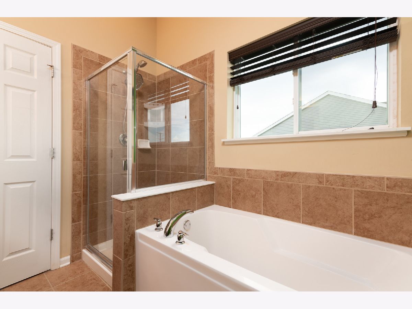
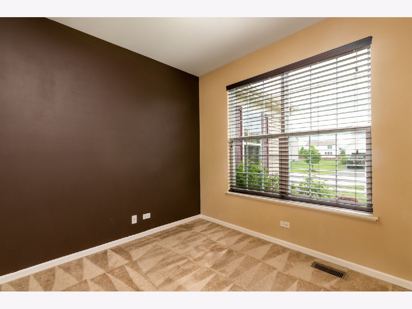
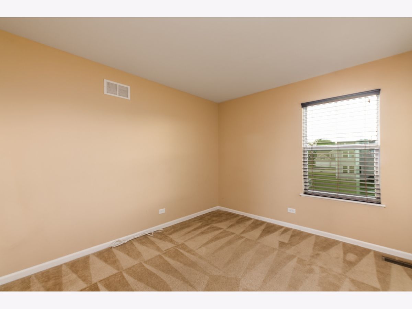
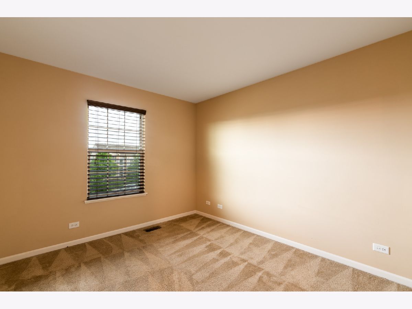
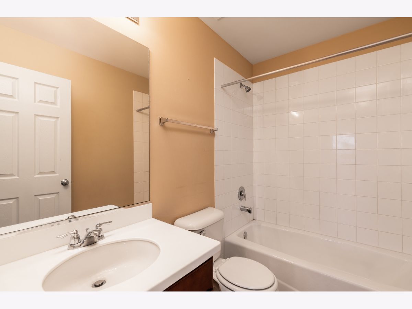
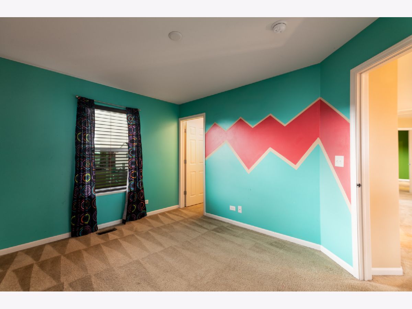
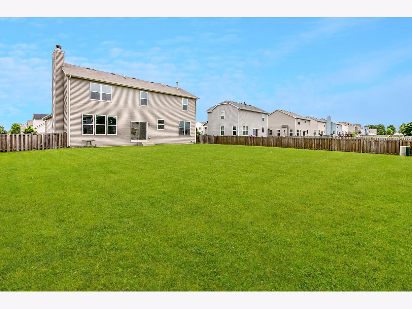
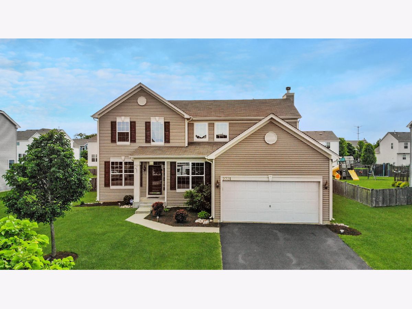
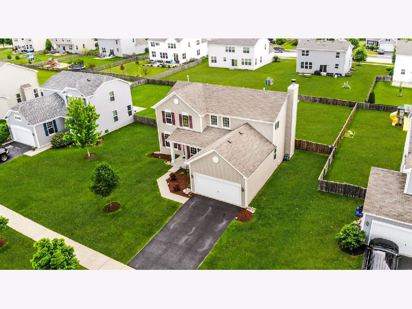
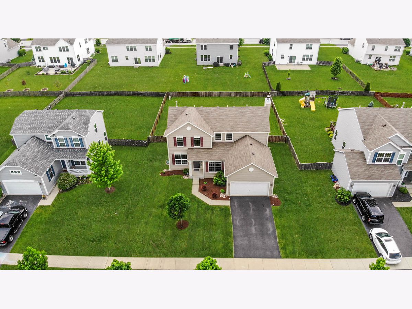
Room Specifics
Total Bedrooms: 4
Bedrooms Above Ground: 4
Bedrooms Below Ground: 0
Dimensions: —
Floor Type: Carpet
Dimensions: —
Floor Type: Carpet
Dimensions: —
Floor Type: Carpet
Full Bathrooms: 3
Bathroom Amenities: Separate Shower,Double Sink,Soaking Tub
Bathroom in Basement: 0
Rooms: Office
Basement Description: Unfinished
Other Specifics
| 2 | |
| Concrete Perimeter | |
| Asphalt | |
| Porch, Storms/Screens | |
| — | |
| 79X143X79X143 | |
| — | |
| Full | |
| First Floor Laundry, Walk-In Closet(s) | |
| Range, Microwave, Dishwasher, Refrigerator, Washer, Dryer, Disposal, Stainless Steel Appliance(s) | |
| Not in DB | |
| Park, Sidewalks, Street Lights, Street Paved | |
| — | |
| — | |
| Gas Log, Gas Starter |
Tax History
| Year | Property Taxes |
|---|---|
| 2020 | $8,205 |
Contact Agent
Nearby Similar Homes
Nearby Sold Comparables
Contact Agent
Listing Provided By
CarMarc Realty Group, Inc.

