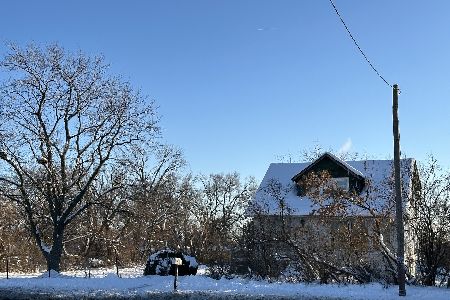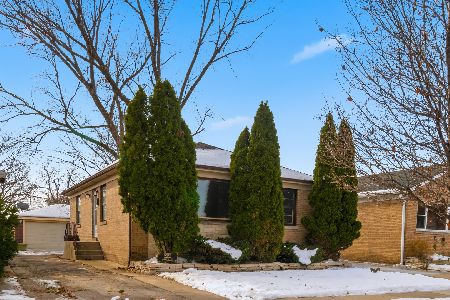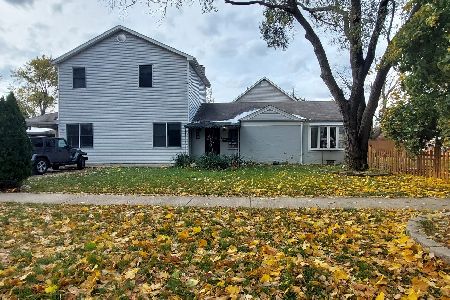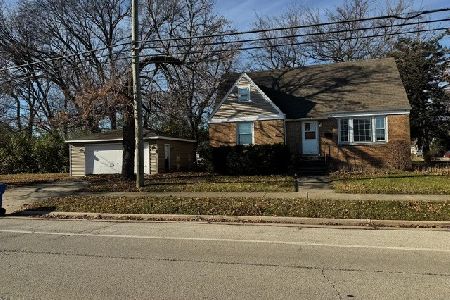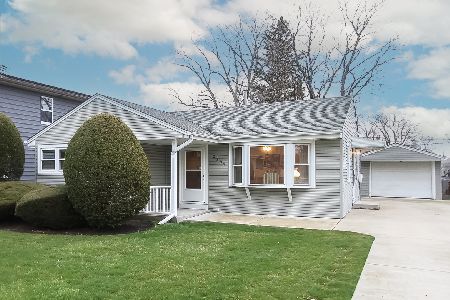2313 Cedar Street, Des Plaines, Illinois 60018
$265,000
|
Sold
|
|
| Status: | Closed |
| Sqft: | 1,382 |
| Cost/Sqft: | $181 |
| Beds: | 3 |
| Baths: | 2 |
| Year Built: | 1954 |
| Property Taxes: | $3,775 |
| Days On Market: | 1298 |
| Lot Size: | 0,15 |
Description
Enjoy easy Ranch living, (everything you need all on the same level) in this Very Well Maintained 3 Bedroom, 2 Full Bath Ranch with 2.5 Car Garage and private Fenced In back yard Home in a friendly, safe neighborhood. Spacious Living Room, and Large Kitchen with plenty of counter space and storage, with room for "Eat-In" Kitchen Table & Chairs. Large Family Room, (off kitchen), with masonry stone Gas Fireplace. Crawl Space offers additional storage area. Newer Roof, Siding, Windows, Porch and Deck. Central Air Conditioning. Long driveway for extra off-street parking. A well landscaped home with Private backyard (perfect for gardening, relaxation and entertaining). Close to something for everyone in your family. Great location just minutes to O'Hare, River's Casino, AllState Arena, Rosemont's Chicago Outlet Mall Shopping, Lake Park Golf Course, Schools, neighborhood Shopping, (Target, Ross & Restaurants) and many Parks. Take advantage of all the Des Plaines Park District Facilities, walk to the Des Plaines Leisure Center, Short Drive to Lake Opeka with its Golf Course and Marina, and Prairie Lakes which offers an indoor swimming pool and theater. Close to all modes of transportation: Major Highways (I-90, 294), Metra's Cumberland or Downtown Des Plaines Stations, O'Hare Airport and Rosemont's North Central Metra Station & CTA "L" Station. Come check out this nice ranch before it is gone - you will love this house and want to make it your home!!! Sold As Is - Estate Sale.
Property Specifics
| Single Family | |
| — | |
| — | |
| 1954 | |
| — | |
| — | |
| No | |
| 0.15 |
| Cook | |
| — | |
| — / Not Applicable | |
| — | |
| — | |
| — | |
| 11451918 | |
| 09283100130000 |
Nearby Schools
| NAME: | DISTRICT: | DISTANCE: | |
|---|---|---|---|
|
Grade School
South Elementary School |
62 | — | |
|
Middle School
Algonquin Middle School |
62 | Not in DB | |
|
High School
Maine West High School |
207 | Not in DB | |
Property History
| DATE: | EVENT: | PRICE: | SOURCE: |
|---|---|---|---|
| 24 Aug, 2022 | Sold | $265,000 | MRED MLS |
| 3 Jul, 2022 | Under contract | $250,000 | MRED MLS |
| 1 Jul, 2022 | Listed for sale | $250,000 | MRED MLS |
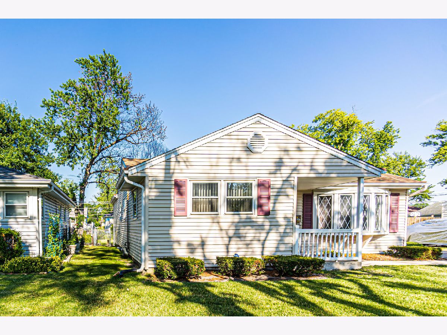
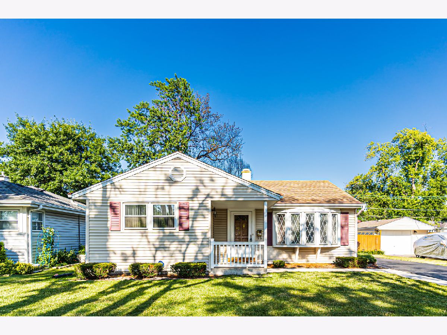
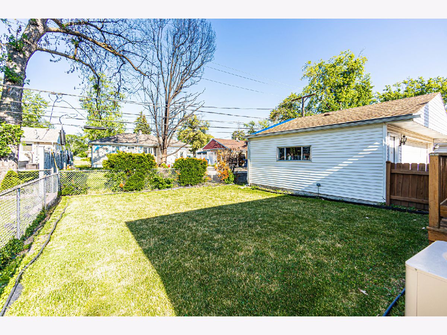
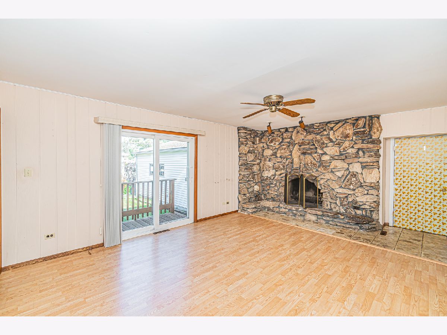
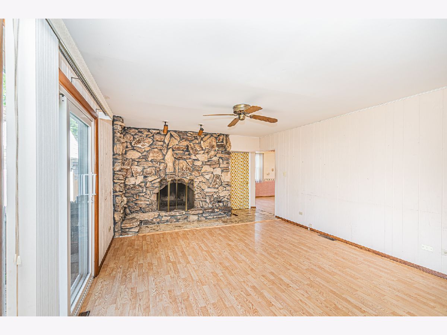
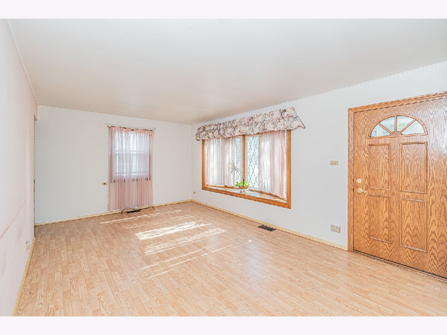
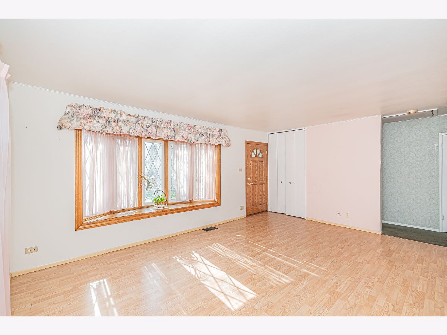
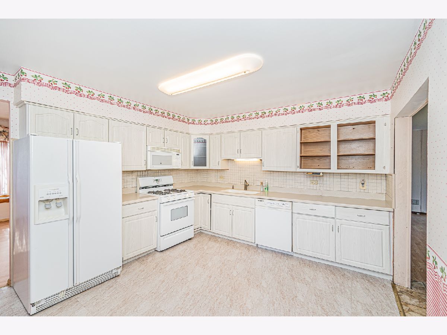
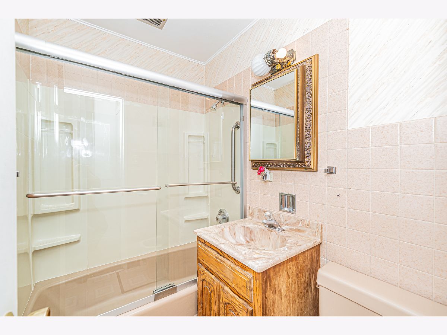
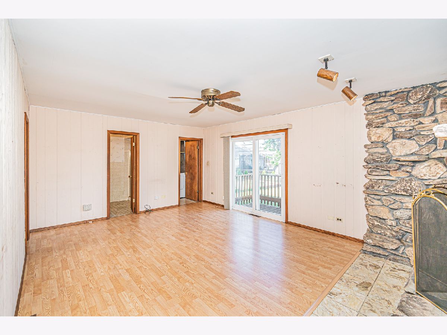
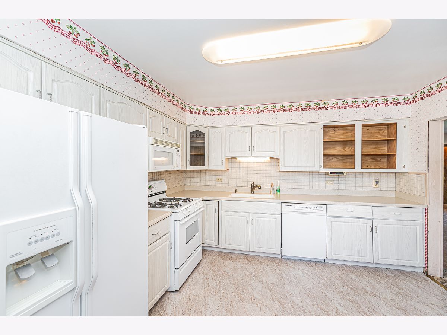
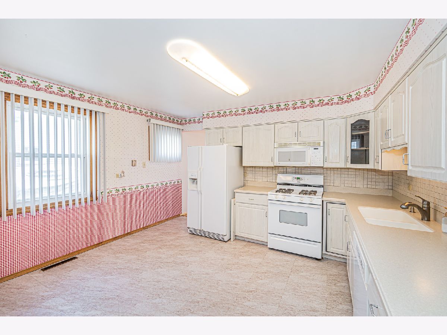
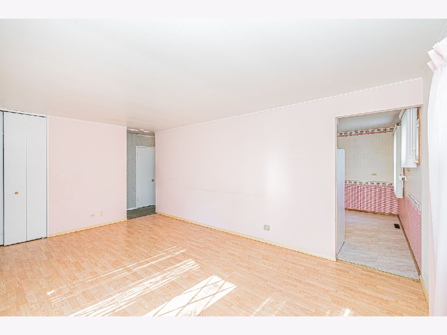
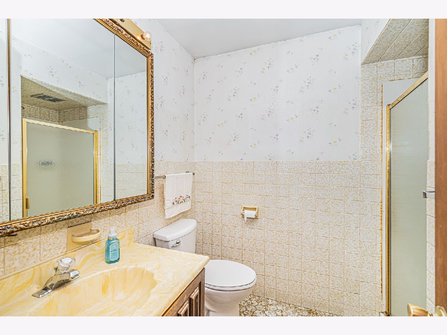
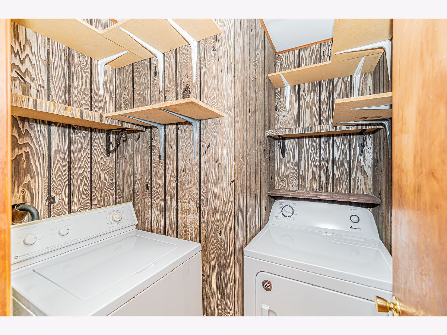
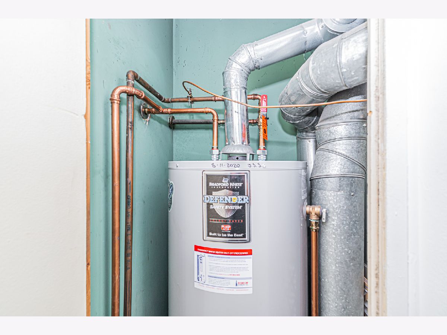
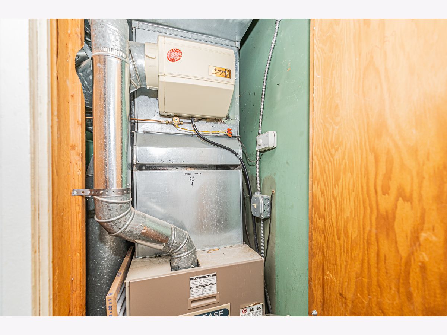
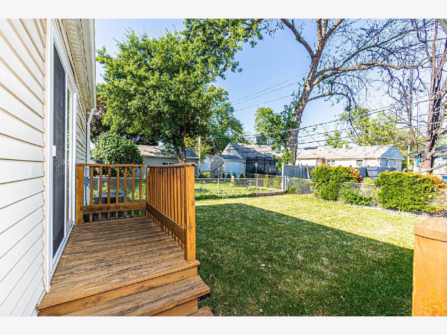
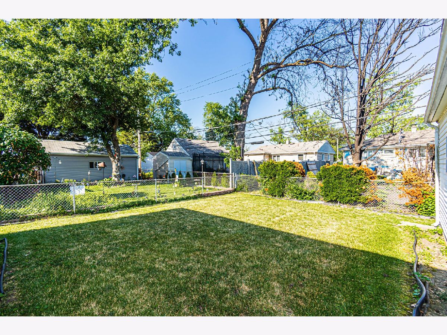
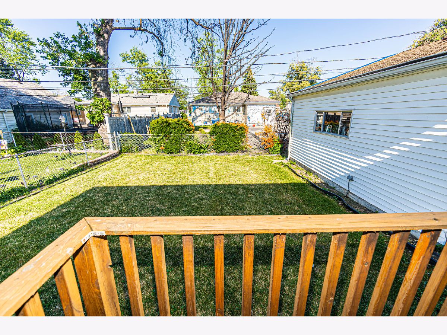
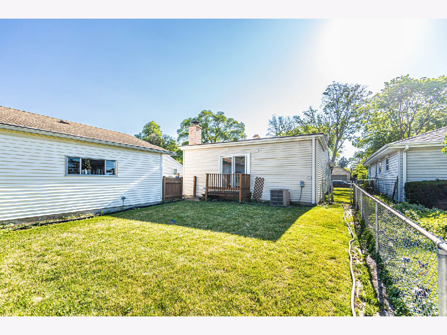
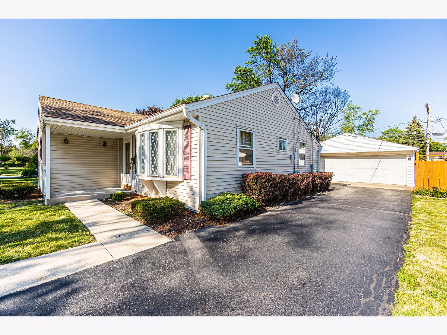
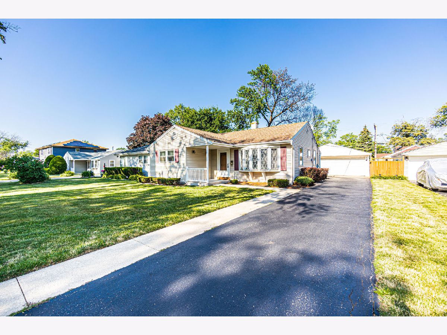
Room Specifics
Total Bedrooms: 3
Bedrooms Above Ground: 3
Bedrooms Below Ground: 0
Dimensions: —
Floor Type: —
Dimensions: —
Floor Type: —
Full Bathrooms: 2
Bathroom Amenities: Separate Shower,Soaking Tub
Bathroom in Basement: 0
Rooms: —
Basement Description: Crawl
Other Specifics
| 2.5 | |
| — | |
| Asphalt | |
| — | |
| — | |
| 60 X 115 | |
| Pull Down Stair,Unfinished | |
| — | |
| — | |
| — | |
| Not in DB | |
| — | |
| — | |
| — | |
| — |
Tax History
| Year | Property Taxes |
|---|---|
| 2022 | $3,775 |
Contact Agent
Nearby Similar Homes
Nearby Sold Comparables
Contact Agent
Listing Provided By
Stachurska Real Estate, Inc.

