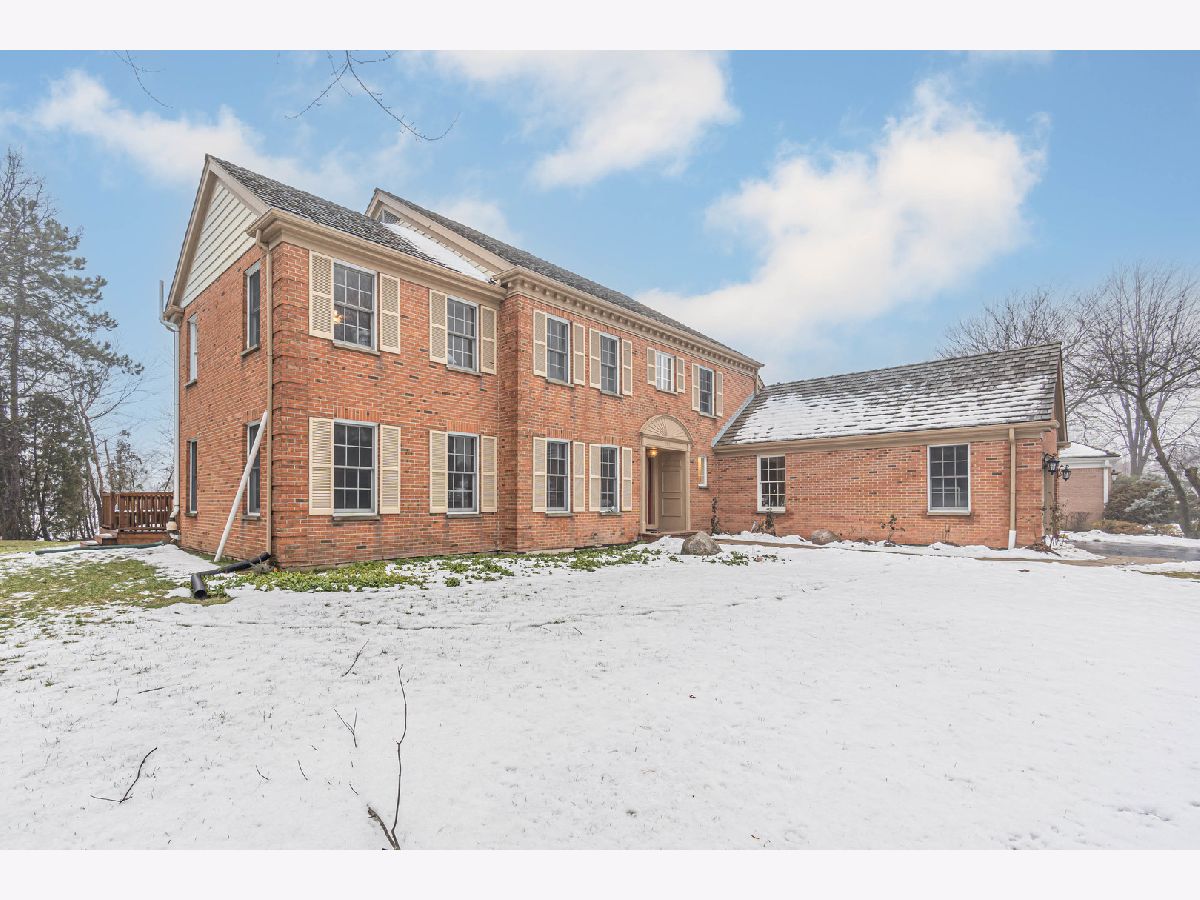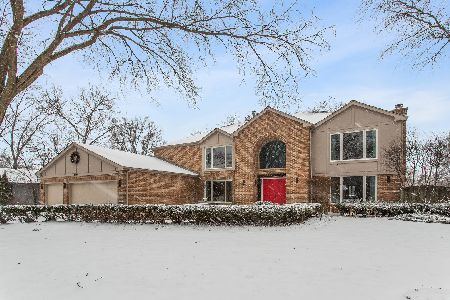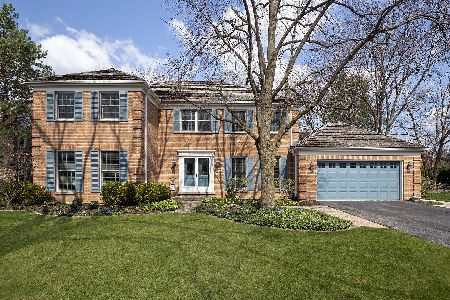2313 Mohawk Lane, Glenview, Illinois 60026
$925,000
|
Sold
|
|
| Status: | Closed |
| Sqft: | 3,883 |
| Cost/Sqft: | $244 |
| Beds: | 4 |
| Baths: | 4 |
| Year Built: | 1987 |
| Property Taxes: | $16,414 |
| Days On Market: | 744 |
| Lot Size: | 0,00 |
Description
Get ready to call this one Home!! Large 5 bedroom, 4 bath all brick 2-Story Colonial house in sought after Indian Ridge. Entire house was freshly painted! Sun room boasts year round sun. First floor office/den. Great floor plan for entertaining. Family room has vaulted ceiling w/fireplace. Kitchen offers granite counters & large eating area w/bay window. Oversized master with 2-walk in closets. Huge finished basement with full bath, 5th bedroom & built in office area. Secluded corner lot w/big deck & brick patio. In-ground sprinkler system. Walking distance to Indian Ridge Park; which offers playground, pond for fishing, tennis courts, basketball courts & more. Nearby shopping, highways & award winning schools. Make an appointment today!
Property Specifics
| Single Family | |
| — | |
| — | |
| 1987 | |
| — | |
| — | |
| No | |
| — |
| Cook | |
| Indian Ridge | |
| 182 / Quarterly | |
| — | |
| — | |
| — | |
| 11948595 | |
| 04203050230000 |
Nearby Schools
| NAME: | DISTRICT: | DISTANCE: | |
|---|---|---|---|
|
Grade School
Henry Winkelman Elementary Schoo |
31 | — | |
|
Middle School
Field School |
31 | Not in DB | |
|
High School
Glenbrook South High School |
225 | Not in DB | |
Property History
| DATE: | EVENT: | PRICE: | SOURCE: |
|---|---|---|---|
| 19 Aug, 2010 | Sold | $735,000 | MRED MLS |
| 6 Jul, 2010 | Under contract | $775,000 | MRED MLS |
| — | Last price change | $799,000 | MRED MLS |
| 23 Apr, 2010 | Listed for sale | $799,000 | MRED MLS |
| 8 May, 2024 | Sold | $925,000 | MRED MLS |
| 18 Mar, 2024 | Under contract | $949,000 | MRED MLS |
| — | Last price change | $970,000 | MRED MLS |
| 28 Jan, 2024 | Listed for sale | $970,000 | MRED MLS |



































Room Specifics
Total Bedrooms: 5
Bedrooms Above Ground: 4
Bedrooms Below Ground: 1
Dimensions: —
Floor Type: —
Dimensions: —
Floor Type: —
Dimensions: —
Floor Type: —
Dimensions: —
Floor Type: —
Full Bathrooms: 4
Bathroom Amenities: Whirlpool,Separate Shower,Double Sink
Bathroom in Basement: 1
Rooms: —
Basement Description: Finished
Other Specifics
| 2 | |
| — | |
| Asphalt | |
| — | |
| — | |
| 121X48X92X73X149 | |
| Unfinished | |
| — | |
| — | |
| — | |
| Not in DB | |
| — | |
| — | |
| — | |
| — |
Tax History
| Year | Property Taxes |
|---|---|
| 2010 | $11,621 |
| 2024 | $16,414 |
Contact Agent
Nearby Similar Homes
Nearby Sold Comparables
Contact Agent
Listing Provided By
Parkvue Realty Corporation










